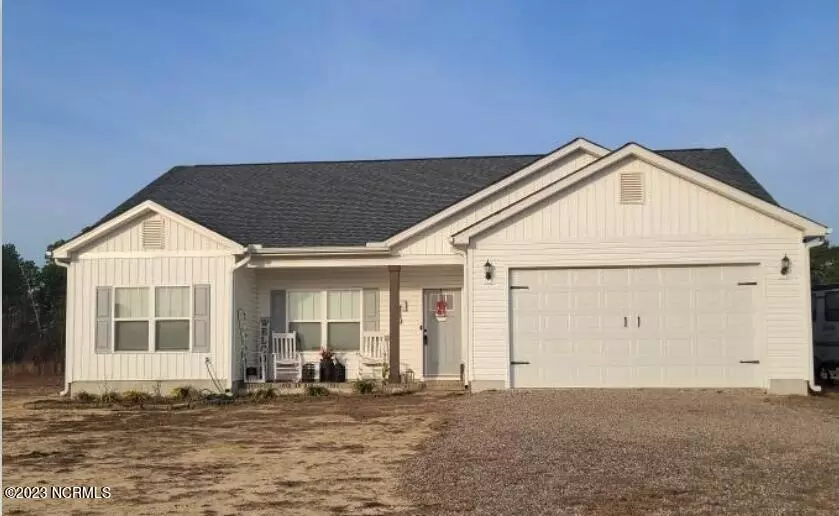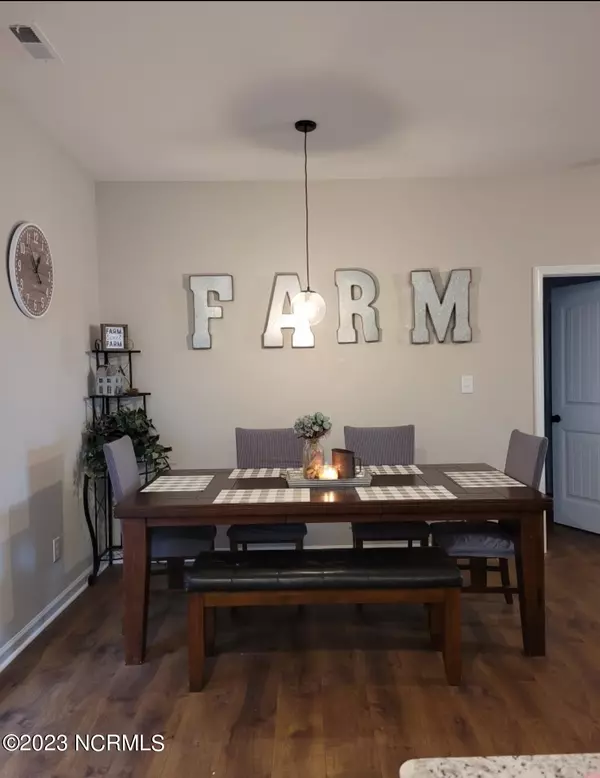$425,000
$475,000
10.5%For more information regarding the value of a property, please contact us for a free consultation.
29142 Horseshoe Road Wagram, NC 28396
3 Beds
2 Baths
1,720 SqFt
Key Details
Sold Price $425,000
Property Type Single Family Home
Sub Type Single Family Residence
Listing Status Sold
Purchase Type For Sale
Square Footage 1,720 sqft
Price per Sqft $247
Subdivision Not In Subdivision
MLS Listing ID 100367500
Sold Date 05/08/23
Style Wood Frame
Bedrooms 3
Full Baths 2
HOA Y/N No
Originating Board North Carolina Regional MLS
Year Built 2020
Annual Tax Amount $1,953
Lot Size 4.000 Acres
Acres 4.0
Property Description
RARE FIND!!! This newly built farmhouse sits on 24.57 acres in the beautiful town of Wagram, NC! The 4 acres has been professionally cleared. Plenty of yard to customize the farm life of your dreams. Absolute perfect location being less than FIVE MILES from Deercroft Golf Club! Only 15 minutes from Aberdeen, 15 minutes from Raeford and 38 minutes from FT. BRAGG!
This home has all the extras you could desire! The kitchen has quartz counter tops, a large island, farmhouse sink, subway tile backsplash with cabinetry galore! All stainless-steel appliances convey! Spacious open floor plan with LVP flooring, fireplace with gas logs, walk in closets, and whole house water sand filter installed. Bathrooms have marble countertops, raised vanities and ample storage space! 9 ft. Ceilings throughout, including 2 car garage. Covered rear porch that can easily be enclosed for additional square footage if desired! Another benefit, utility service has been installed underground. You will fall in love with all the country charm this home has to offer. IT COULD ALL BE YOURS! Call today and let me make this dream a reality for you!
Location
State NC
County Scotland
Community Not In Subdivision
Zoning RA
Direction From Laurinburg take hwy 401 towards Wagram. From Main St. Wagram take a left on McKay St. Take a right on Hill Creek Rd. Then take a right on Horseshoe Rd. Home will be on the left. take long gravel drive to home.
Rooms
Other Rooms See Remarks
Basement None
Primary Bedroom Level Primary Living Area
Interior
Interior Features Foyer, Kitchen Island, Master Downstairs, 9Ft+ Ceilings, Ceiling Fan(s), Pantry, Walk-In Closet(s)
Heating Heat Pump, Electric
Flooring LVT/LVP, Carpet
Fireplaces Type Gas Log
Fireplace Yes
Window Features Blinds
Appliance Stove/Oven - Electric, Refrigerator, Microwave - Built-In, Ice Maker, Disposal, Dishwasher
Laundry Hookup - Dryer, Washer Hookup, Inside
Exterior
Exterior Feature Gas Logs
Garage Gravel, Garage Door Opener
Garage Spaces 2.0
Waterfront No
Waterfront Description None
View See Remarks
Roof Type Shingle
Accessibility None
Porch Covered, Patio, Porch
Building
Lot Description Level, Farm
Story 1
Foundation Slab
Sewer Septic On Site
Water Well
Structure Type Gas Logs
New Construction No
Others
Tax ID 030429 01069
Acceptable Financing Cash, Conventional, FHA, USDA Loan, VA Loan
Listing Terms Cash, Conventional, FHA, USDA Loan, VA Loan
Special Listing Condition None
Read Less
Want to know what your home might be worth? Contact us for a FREE valuation!

Our team is ready to help you sell your home for the highest possible price ASAP







