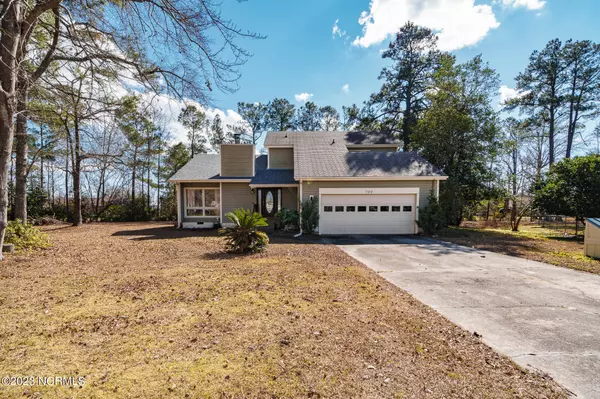$370,000
$370,000
For more information regarding the value of a property, please contact us for a free consultation.
702 Meadow CT Morehead City, NC 28557
4 Beds
2 Baths
2,076 SqFt
Key Details
Sold Price $370,000
Property Type Single Family Home
Sub Type Single Family Residence
Listing Status Sold
Purchase Type For Sale
Square Footage 2,076 sqft
Price per Sqft $178
Subdivision Mandy Farms
MLS Listing ID 100368476
Sold Date 05/08/23
Style Wood Frame
Bedrooms 4
Full Baths 2
HOA Y/N No
Originating Board North Carolina Regional MLS
Year Built 1984
Annual Tax Amount $970
Lot Size 0.510 Acres
Acres 0.51
Lot Dimensions 56 x 200 x 290 x 197 (irregular)
Property Sub-Type Single Family Residence
Property Description
Remember the old neighborhood? Where neighbors looked out for each other, and children played street tag? You can have that again in this 4-bedroom, 2-full bathroom charmer in the heart of Morehead City. This home is situated on a quiet tree-lined cul-de-sac, and it is an exceptional choice for anyone looking to live in comfort and style. The unique mix of classic and contemporary design, large rooms, natural light, a private backyard, and a 2-car garage are just a few attributes to name. This home features a cozy, inviting living room with vaulted ceilings, a wood-burning stone fireplace, LVP and tiled floors, and large windows. The living room gracefully transitions into the dining room. The kitchen has a functional layout that flows naturally into the den. It has a food pantry, pull-out shelving in cabinets, and a breakfast bar. You can grill and entertain your family and friends on the sizeable party-perfect deck and fenced-in yard. You will love the amount of storage and closet space in this home! The generously sized first-floor primary bedroom suite with a large walk-in closet and a dually accessible bathroom, is a perfect place to unwind. On the 2nd floor, you will find three quite spacious bedrooms with vaulted ceilings and a full bathroom. The 4th bedroom features a large walk-in closet and a French door leading to a private balcony with an outdoor storage closet. The garage is also perfect for those who need extra storage space for their belongings. Great location within minutes away from the local restaurants, shopping, schools, community college, hospital, medical centers, churches, parks, public boat ramps, fishing spots, Morehead City Country Club golf course, downtown waterfront, and business districts. You can be at the beach and the Atlantic Beach Circle in 10 minutes. No city taxes or worries about flood zone. Call for more info and your private showing. This could be your new home, so take the first step and make your dreams come true!
Location
State NC
County Carteret
Community Mandy Farms
Zoning R
Direction Take Arendell St. to 35th St. Turn left on Mandy Ln. Turn right on Oxford Dr. Turn Left on Meadow Dr., then left onto Meadow Court.
Location Details Mainland
Rooms
Basement Crawl Space, None
Primary Bedroom Level Primary Living Area
Interior
Interior Features Foyer, Master Downstairs, 9Ft+ Ceilings, Vaulted Ceiling(s), Ceiling Fan(s), Pantry, Walk-In Closet(s)
Heating Heat Pump, Fireplace(s), Electric
Flooring LVT/LVP, Tile
Window Features Blinds
Appliance Water Softener, Stove/Oven - Electric, Self Cleaning Oven, Refrigerator, Microwave - Built-In, Dishwasher
Laundry Hookup - Dryer, Laundry Closet, In Hall, Washer Hookup
Exterior
Parking Features Concrete, Garage Door Opener
Garage Spaces 2.0
Pool None
Waterfront Description None
Roof Type Architectural Shingle
Porch Open, Deck, See Remarks
Building
Lot Description Cul-de-Sac Lot
Story 2
Entry Level One and One Half
Sewer Septic On Site
Water Well
New Construction No
Others
Tax ID 637609253882000
Acceptable Financing Cash, Conventional, FHA, VA Loan
Listing Terms Cash, Conventional, FHA, VA Loan
Special Listing Condition None
Read Less
Want to know what your home might be worth? Contact us for a FREE valuation!

Our team is ready to help you sell your home for the highest possible price ASAP






