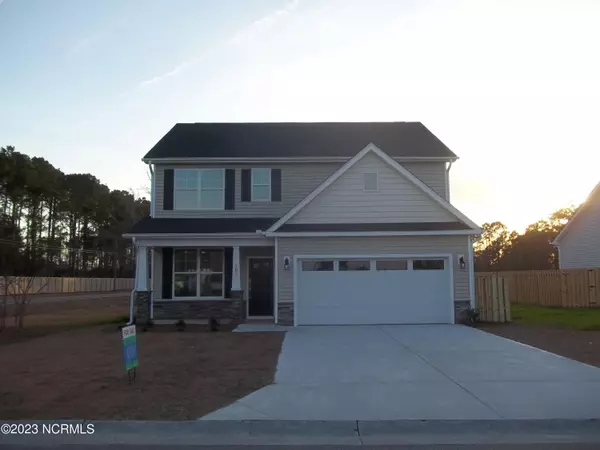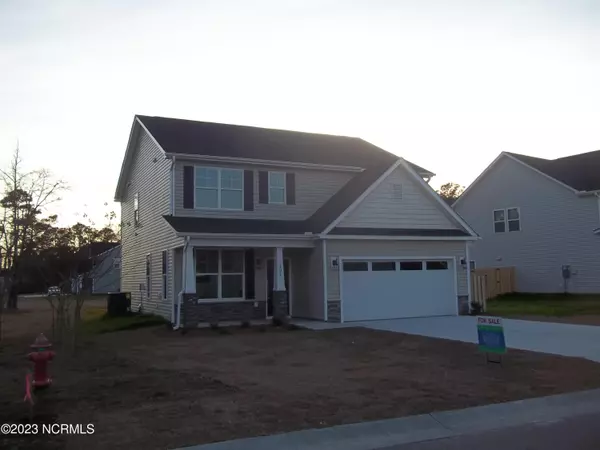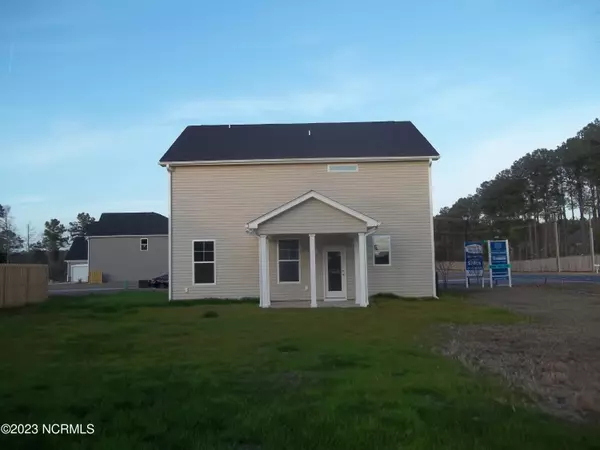$350,680
$360,680
2.8%For more information regarding the value of a property, please contact us for a free consultation.
101 Permeta Drive Sneads Ferry, NC 28460
3 Beds
3 Baths
2,240 SqFt
Key Details
Sold Price $350,680
Property Type Single Family Home
Sub Type Single Family Residence
Listing Status Sold
Purchase Type For Sale
Square Footage 2,240 sqft
Price per Sqft $156
Subdivision Permeta Branch
MLS Listing ID 100324729
Sold Date 05/08/23
Style Wood Frame
Bedrooms 3
Full Baths 2
Half Baths 1
HOA Fees $334
HOA Y/N Yes
Originating Board North Carolina Regional MLS
Year Built 2022
Lot Size 0.490 Acres
Acres 0.49
Lot Dimensions 81*241*73*188
Property Description
Cameron plan built by Windsor Homes. This home is complete and move in ready! Wonderful floorplan with large kitchen that is open to the great room. You will love the 42 inch cabinets with an abundance of cabinet space. Center island overlooking great room. LVP flooring in main living areas, granite counters in kitchen, and whirlpool stainless steel appliance package. 12 by 12 covered porch on rear with huge back yard. Optional study option is included downstairs in lieu of formal dining room. Upstairs is your master bedroom with large walk in closet and his and her sinks, tile flooring, and 5' walk in shower. Two other bedrooms are included as well, all prewired for ceiling fans and a generous sized loft area. Large laundry room is also upstairs. Come check out one of Windsor's newest floorplans and see why it has quickly become a fan favorite! This home is finished and move in ready! WH2001
Location
State NC
County Onslow
Community Permeta Branch
Zoning Residential
Direction From Jacksonville take Highway 17 South. Turn Left on Highway 210. Turn Left on Old Folkstone Rd. Turn Left on Permeta Drive. 1st home on the left.
Rooms
Primary Bedroom Level Non Primary Living Area
Interior
Interior Features Kitchen Island, 9Ft+ Ceilings, Tray Ceiling(s), Pantry, Walk-In Closet(s)
Heating Heat Pump, Electric, Forced Air
Cooling Central Air
Flooring LVT/LVP, Carpet, Tile
Fireplaces Type None
Fireplace No
Appliance Microwave - Built-In, Disposal, Dishwasher, Cooktop - Electric
Laundry Hookup - Dryer, Washer Hookup, Inside
Exterior
Exterior Feature None
Garage Paved
Garage Spaces 2.0
Utilities Available Municipal Sewer Available, Municipal Water Available
Waterfront Description None
Roof Type Architectural Shingle
Porch Covered, Porch
Building
Lot Description Corner Lot
Story 2
Foundation Slab
Structure Type None
New Construction Yes
Others
Tax ID 427802771299
Acceptable Financing Cash, Conventional, FHA, USDA Loan, VA Loan
Listing Terms Cash, Conventional, FHA, USDA Loan, VA Loan
Special Listing Condition None
Read Less
Want to know what your home might be worth? Contact us for a FREE valuation!

Our team is ready to help you sell your home for the highest possible price ASAP







