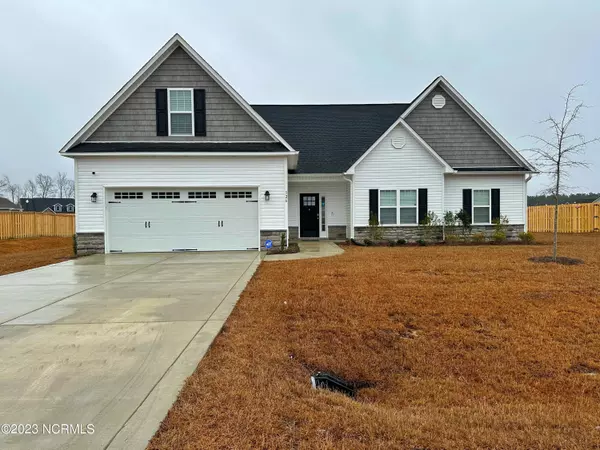$355,000
$355,000
For more information regarding the value of a property, please contact us for a free consultation.
326 Naval Store Drive Jacksonville, NC 28546
3 Beds
3 Baths
2,327 SqFt
Key Details
Sold Price $355,000
Property Type Single Family Home
Sub Type Single Family Residence
Listing Status Sold
Purchase Type For Sale
Square Footage 2,327 sqft
Price per Sqft $152
Subdivision Onslow Bay
MLS Listing ID 100374590
Sold Date 05/08/23
Style Wood Frame
Bedrooms 3
Full Baths 3
HOA Fees $375
HOA Y/N Yes
Originating Board North Carolina Regional MLS
Year Built 2022
Lot Size 0.410 Acres
Acres 0.41
Lot Dimensions 115 x 160 x 91 x 189
Property Description
WELCOME HOME! 326 Naval Store Drive in the highly sought after subdivision of Onslow Bay, would like to invite you to come and take a look. There is so much to offer in this package. Open floor plan of the Sutton home has 3 bedrooms and 2 full bathrooms down on the main level but do not miss the bonus room over the garage with its own full private bathroom. Makes a great guest room, office or play place for the kiddos! Foyer invites you in to definition of space with a little break from the living room and hook a left to the hallway with a storage cabinet for shoes, bags and coats! All appliances to include the refrigerator are going to stay with the home in addition to the security system. Home is just over 6 months old as sellers need something bigger, so their needs will be your gain! Upgrade was paid at purchase, putting this house over in the large section of Onslow Bay on a bigger lot with MORE BUA if you have a client that needs it for a pool or shed/workshop. This lot allows for 6000 BUA and only 3493 was used!! OHHHHH the possibilities are endless. Hurry and schedule your showings today before it pops off the market. Thank you for coming to view this great house.
Location
State NC
County Onslow
Community Onslow Bay
Zoning R-10
Direction Piney Green Rd to Rocky Run Road. Turn R into Towne Pointe and then at the 2nd median turn L into Onslow Bay. Take first R onto Olde Towne Pointe Rd., take a R onto Foye Way and then L onto Naval Store Dr and home will be down on your R.
Rooms
Basement None
Primary Bedroom Level Primary Living Area
Interior
Interior Features Foyer, Solid Surface, Kitchen Island, Master Downstairs, 9Ft+ Ceilings, Tray Ceiling(s), Ceiling Fan(s), Walk-In Closet(s)
Heating Electric, Forced Air, Heat Pump, Zoned
Cooling Central Air, Zoned
Flooring Carpet, Laminate, Tile
Window Features Blinds
Appliance Stove/Oven - Electric, Self Cleaning Oven, Refrigerator, Microwave - Built-In, Ice Maker, Disposal, Dishwasher
Laundry Hookup - Dryer, Washer Hookup, Inside
Exterior
Exterior Feature None
Garage Garage Door Opener, On Site, Paved
Garage Spaces 2.0
Pool None
Waterfront No
Waterfront Description None
Roof Type Architectural Shingle
Porch Covered, Porch
Building
Lot Description Level
Story 1
Foundation Slab
Sewer Community Sewer
Water Municipal Water
Structure Type None
New Construction No
Others
Tax ID 531600194139
Acceptable Financing Cash, Conventional, FHA, USDA Loan, VA Loan
Listing Terms Cash, Conventional, FHA, USDA Loan, VA Loan
Special Listing Condition None
Read Less
Want to know what your home might be worth? Contact us for a FREE valuation!

Our team is ready to help you sell your home for the highest possible price ASAP







