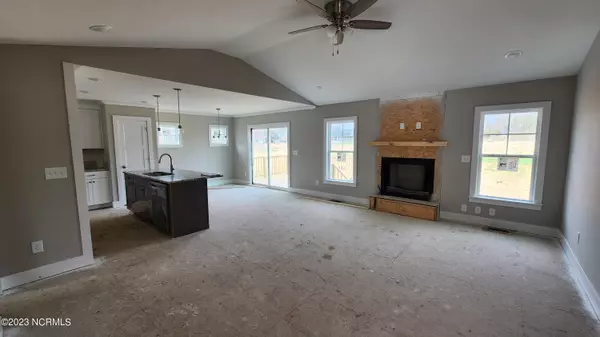$319,000
$319,000
For more information regarding the value of a property, please contact us for a free consultation.
5580 Deans ST Bailey, NC 27807
7 Beds
2 Baths
1,442 SqFt
Key Details
Sold Price $319,000
Property Type Single Family Home
Sub Type Single Family Residence
Listing Status Sold
Purchase Type For Sale
Square Footage 1,442 sqft
Price per Sqft $221
Subdivision Not In Subdivision
MLS Listing ID 100368056
Sold Date 05/12/23
Style Wood Frame
Bedrooms 7
Full Baths 2
HOA Y/N No
Originating Board North Carolina Regional MLS
Year Built 2022
Lot Size 1.130 Acres
Acres 1.13
Lot Dimensions see plot plan
Property Description
OVER 1 ACRE LOT w/NO RESTRICTIONS! NO HOA! USDA Eligible! RANCH PLAN w/Luxury Hardwood Style Flooring Through Main Living Areas! Kitchen: Granite Countertops, Custom Cabinets w/Crown Trim, Center Island w/Breakfast Bar, SS Appliances & Pantry! Open to Spacious Dining Area w/Slider Door to Rear Grilling Deck! MasterSuite: w/Foyer Style Entry, Plush Carpet & Large Walk in Closet w/Direct Access to Laundry Room! MasterBath: Dual Vanity w/Cultured Marble Countertop, Custom Cabinets, Walk in Shower & Linen Closet! FamilyRoom: Vaulted Ceiling, Hardwood Style Flooring & Custom Surround Gas Log Fireplace w/Mantle!
Location
State NC
County Nash
Community Not In Subdivision
Zoning V-V
Direction 440 to US 64/264/87 East, right onto Hwy 264, Take the NC-581 Exit, right onto Oak Avenue, left on Deans Street. Home is approx 1 mile down on the left.
Location Details Mainland
Rooms
Basement Crawl Space
Primary Bedroom Level Primary Living Area
Interior
Interior Features Kitchen Island, Vaulted Ceiling(s), Ceiling Fan(s), Pantry, Walk-in Shower, Eat-in Kitchen, Walk-In Closet(s)
Heating Electric, Forced Air
Cooling Central Air
Flooring LVT/LVP, Carpet
Fireplaces Type Gas Log
Fireplace Yes
Appliance Stove/Oven - Electric, Microwave - Built-In, Ice Maker, Dishwasher
Laundry Laundry Closet
Exterior
Garage Attached, Concrete
Garage Spaces 2.0
Utilities Available Municipal Water Available
Waterfront No
Roof Type Shingle
Porch Deck, Porch
Building
Lot Description Open Lot
Story 1
Entry Level One
Sewer Septic On Site
New Construction Yes
Others
Tax ID 276300691307
Acceptable Financing Cash, Conventional, FHA, USDA Loan, VA Loan
Listing Terms Cash, Conventional, FHA, USDA Loan, VA Loan
Special Listing Condition None
Read Less
Want to know what your home might be worth? Contact us for a FREE valuation!

Our team is ready to help you sell your home for the highest possible price ASAP







