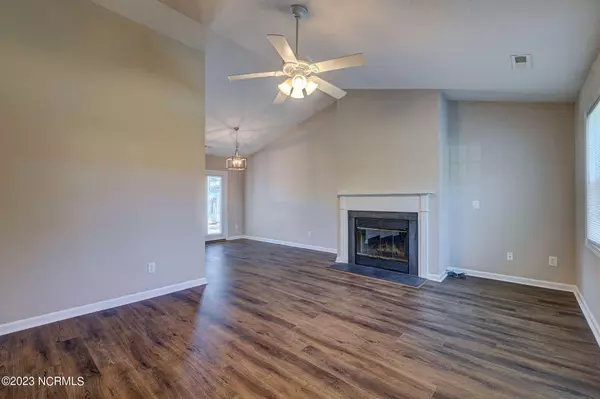$272,000
$265,000
2.6%For more information regarding the value of a property, please contact us for a free consultation.
3209 S Woolwitch CT Castle Hayne, NC 28429
2 Beds
2 Baths
1,049 SqFt
Key Details
Sold Price $272,000
Property Type Single Family Home
Sub Type Single Family Residence
Listing Status Sold
Purchase Type For Sale
Square Footage 1,049 sqft
Price per Sqft $259
Subdivision Ivywood
MLS Listing ID 100378859
Sold Date 05/19/23
Style Wood Frame
Bedrooms 2
Full Baths 2
HOA Y/N No
Originating Board Hive MLS
Year Built 1990
Annual Tax Amount $836
Lot Size 10,411 Sqft
Acres 0.24
Lot Dimensions 85x124x84x121
Property Sub-Type Single Family Residence
Property Description
Welcome to your dream home! Located in the desirable area of Castle Hayne, this move-in ready one story house is perfect for you. With over 1,000 sq ft of living space, two bedrooms, two full bathrooms and a beautiful fenced in backyard - this home has so much to offer. The newly renovated kitchen features stainless steel appliances that will make you want to show off your culinary skills. Plus, peace of mind knowing that there's a new roof (2021) & HVAC (2022), fresh paint throughout as well as new floors! And lastly it's located on a cul-de-sac lot - what more could you ask for? Don't miss out on this amazing opportunity to own this great property with all the modern amenities at an unbeatable price!
Location
State NC
County New Hanover
Community Ivywood
Zoning R-10
Direction Turn right onto N College Road, Take exit 420B to merge onto NC-132 N/US-117 N/N College Road, Turn left onto Bavarian Lane/Murrayville Road, Continue onto N Kerr Ave, Sharp right onto Blue Clay Road, Turn left onto Old Mill Road, Turn left onto S Woolwitch Court, Home will be on your right!
Location Details Mainland
Rooms
Primary Bedroom Level Primary Living Area
Interior
Interior Features Master Downstairs, Vaulted Ceiling(s), Ceiling Fan(s)
Heating Electric, Heat Pump
Cooling Central Air
Window Features Blinds
Appliance Refrigerator
Laundry Hookup - Dryer, In Hall, Washer Hookup
Exterior
Parking Features Off Street, On Site, Paved
Roof Type Shingle
Porch Patio, Porch
Building
Story 1
Entry Level One
Foundation Slab
Sewer Municipal Sewer
Water Municipal Water
New Construction No
Others
Tax ID R03308-004-028-000
Acceptable Financing Cash, Conventional, FHA, VA Loan
Listing Terms Cash, Conventional, FHA, VA Loan
Special Listing Condition None
Read Less
Want to know what your home might be worth? Contact us for a FREE valuation!

Our team is ready to help you sell your home for the highest possible price ASAP






