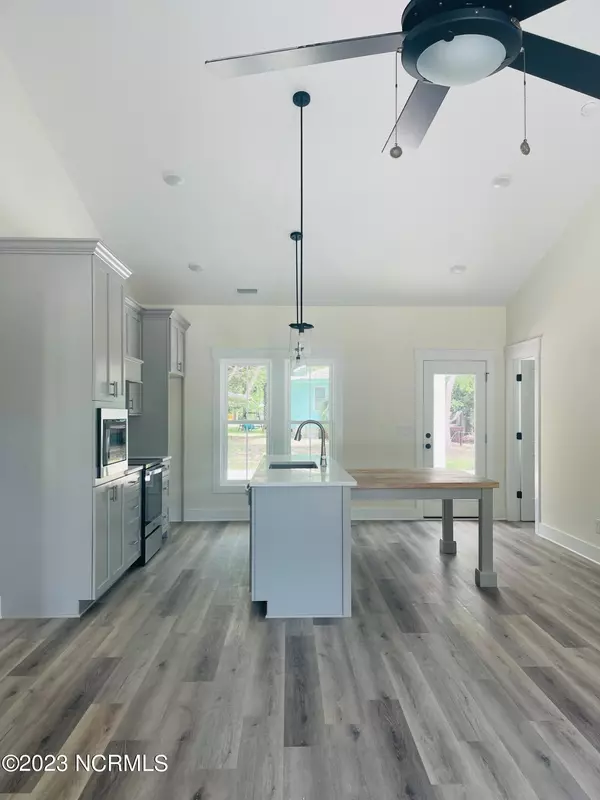$239,900
$239,900
For more information regarding the value of a property, please contact us for a free consultation.
2828 Craven Street SW Supply, NC 28462
3 Beds
2 Baths
1,232 SqFt
Key Details
Sold Price $239,900
Property Type Single Family Home
Sub Type Single Family Residence
Listing Status Sold
Purchase Type For Sale
Square Footage 1,232 sqft
Price per Sqft $194
Subdivision Sea Aire Estates
MLS Listing ID 100357870
Sold Date 05/22/23
Style Wood Frame
Bedrooms 3
Full Baths 2
HOA Fees $20
HOA Y/N Yes
Originating Board North Carolina Regional MLS
Year Built 2023
Annual Tax Amount $77
Lot Size 10,193 Sqft
Acres 0.23
Lot Dimensions 70 x 151.28 x 69.82 x 150.3
Property Description
LET'S DISCUSS YOUR FUTURE COASTAL LIVING GOALS! New construction in Sea Aire Estates is just getting started! Perfect cottage close to the coast. New ranch style home with an open floor plan and spacious living room. Split floor offers private Owner Suite plus double vanity and walk in closet. The cook of the family will love this kitchen full of grey kitchen cabinets with white quartz countertop plus a large bar top for all to gather and entertain the chef! Two roomy bedrooms with ceiling fans and a full bath in between. You will love the design and flow of this home with LVP/LVT flooring planned throughout the home. Builder has selected black windows with grey vinyl siding and black roof shingles. Other features include a covered front porch, and patio off the kitchen. Sea Aire Estates is only 10-15 minutes to Holden Beach, shopping, grocery stores, and restaurants. *PLEASE NOTE: Elevations, plans and specs are subject to change due to continuously changing availability of construction materials. Builder has ordered Black roof shingles, all plumbing fixtures/faucets (brushed nickel), exterior siding. Completion date is subject to change.*
Location
State NC
County Brunswick
Community Sea Aire Estates
Zoning R
Direction From Holden Beach Causeway, LEFT onto Hwy 130/Holden Beach Rd, make LEFT onto Seashore Rd, make LEFT onto Craven St, home is under construction on the LEFT. See Sign
Rooms
Primary Bedroom Level Primary Living Area
Interior
Interior Features Ceiling Fan(s), Eat-in Kitchen
Heating Heat Pump, Electric
Flooring LVT/LVP
Fireplaces Type None
Fireplace No
Appliance Stove/Oven - Electric, Microwave - Built-In, Dishwasher
Exterior
Exterior Feature None
Garage Concrete, On Site
Waterfront No
Roof Type Architectural Shingle
Porch Patio, Porch
Building
Story 1
Foundation Slab
Sewer Septic On Site
Water Municipal Water
Structure Type None
New Construction Yes
Others
Tax ID 232id020
Acceptable Financing Cash, Conventional, FHA, USDA Loan, VA Loan
Listing Terms Cash, Conventional, FHA, USDA Loan, VA Loan
Special Listing Condition None
Read Less
Want to know what your home might be worth? Contact us for a FREE valuation!

Our team is ready to help you sell your home for the highest possible price ASAP







