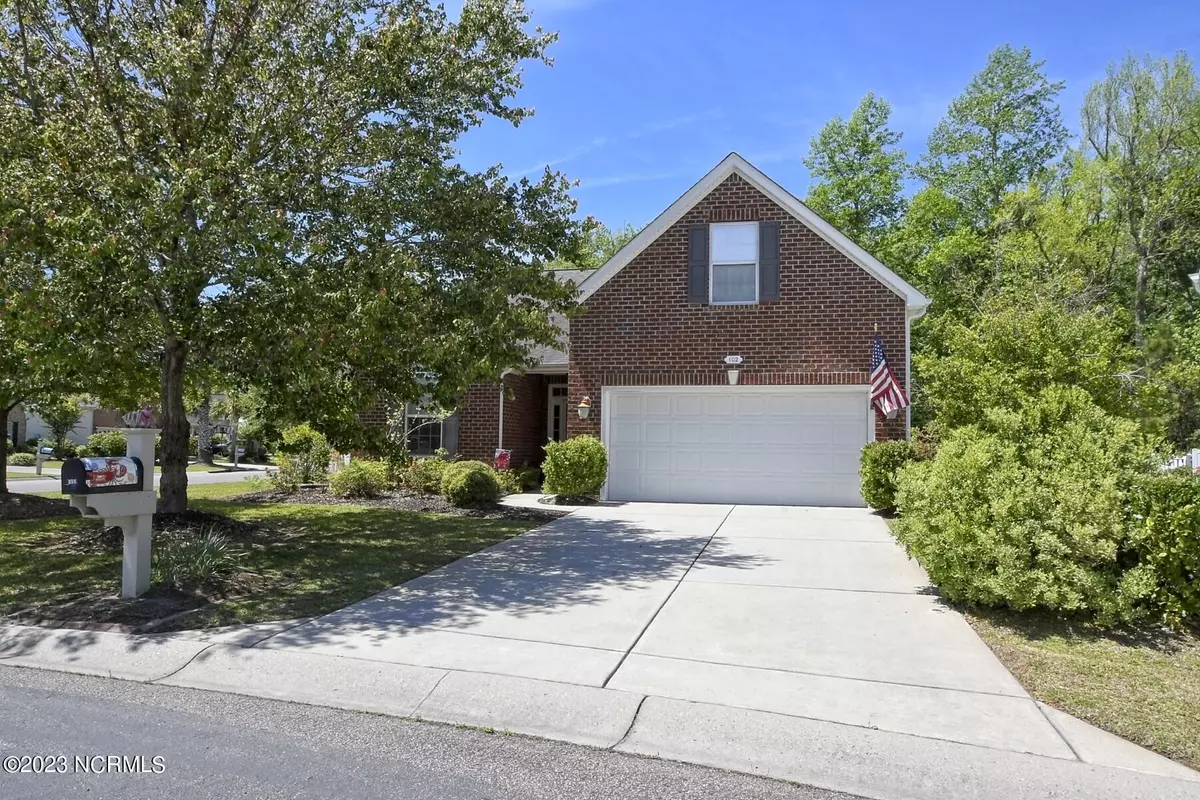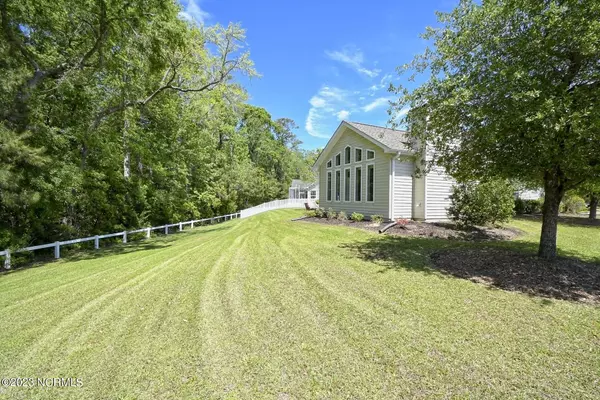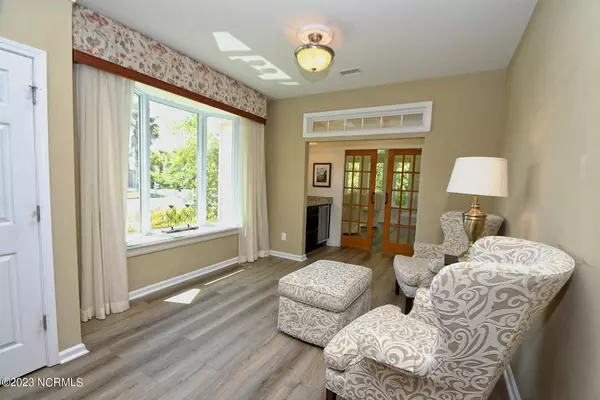$385,000
$375,000
2.7%For more information regarding the value of a property, please contact us for a free consultation.
102 Farmers Rest Court Calabash, NC 28467
4 Beds
2 Baths
2,435 SqFt
Key Details
Sold Price $385,000
Property Type Single Family Home
Sub Type Single Family Residence
Listing Status Sold
Purchase Type For Sale
Square Footage 2,435 sqft
Price per Sqft $158
Subdivision The Farm
MLS Listing ID 100379839
Sold Date 05/22/23
Style Wood Frame
Bedrooms 4
Full Baths 2
HOA Fees $1,452
HOA Y/N Yes
Originating Board North Carolina Regional MLS
Year Built 2010
Annual Tax Amount $1,891
Lot Size 0.306 Acres
Acres 0.31
Lot Dimensions 31 x 32 x 36 x 91 x 50 x 41 x 3 x 152
Property Description
The Beaufort plan is popular in The Farm, but this home is like no other because of the additions & modifications made by the sellers. You have to see to appreciate! One beautiful room added has built in bookcases & an electric fireplace. You enter another new room through sliding glass & wood pocket doors to see soaring windows overlooking a green back lawn and into the wooded nature preserve. Enjoy that view while snuggling up in front of an a fire in the wood burning fireplace (can be converted to gas). Just outside of this room is a beverage station, complete with a mini fridge & storage. The owner/architect modified the dead spaces under the bonus room stairs to make closet/storage space you have to see to believe. At .31 acres this homesite is one of the largest in The Farm & it is also within easy walking distance to the pool and clubhouse amenities. Kitchen has convention microwave & double ovens .One year home warranty. Both heat/cooling systems are only 5 years old and are serviced regularly. Termite bond is transferrable and good through 2031. HOA dues include large zero entry pool, clubhouse, gym, walking trails and fiber optic internet service.
Location
State NC
County Brunswick
Community The Farm
Zoning CS-R8
Direction Enter onto Carolina Farms Blvd from Hwy 17 entrance. First house on left on Corner of CF Blvd & Farmers Rest Ct.
Rooms
Primary Bedroom Level Primary Living Area
Interior
Interior Features Foyer, Bookcases, Master Downstairs, 9Ft+ Ceilings, Vaulted Ceiling(s), Ceiling Fan(s), Pantry, Walk-in Shower, Walk-In Closet(s)
Heating Other-See Remarks, Heat Pump, Fireplace(s), Electric
Flooring LVT/LVP, Carpet, Tile
Window Features Blinds
Appliance Washer, Refrigerator, Microwave - Built-In, Dryer, Double Oven, Dishwasher, Convection Oven, Bar Refrigerator
Laundry Inside
Exterior
Garage Garage Door Opener
Garage Spaces 2.0
Waterfront No
Roof Type Architectural Shingle
Porch Patio
Building
Lot Description Corner Lot
Story 1
Foundation Slab
Sewer Municipal Sewer
Water Municipal Water
New Construction No
Others
Tax ID 225mb001
Acceptable Financing Cash, Conventional, FHA, USDA Loan, VA Loan
Listing Terms Cash, Conventional, FHA, USDA Loan, VA Loan
Special Listing Condition None
Read Less
Want to know what your home might be worth? Contact us for a FREE valuation!

Our team is ready to help you sell your home for the highest possible price ASAP







