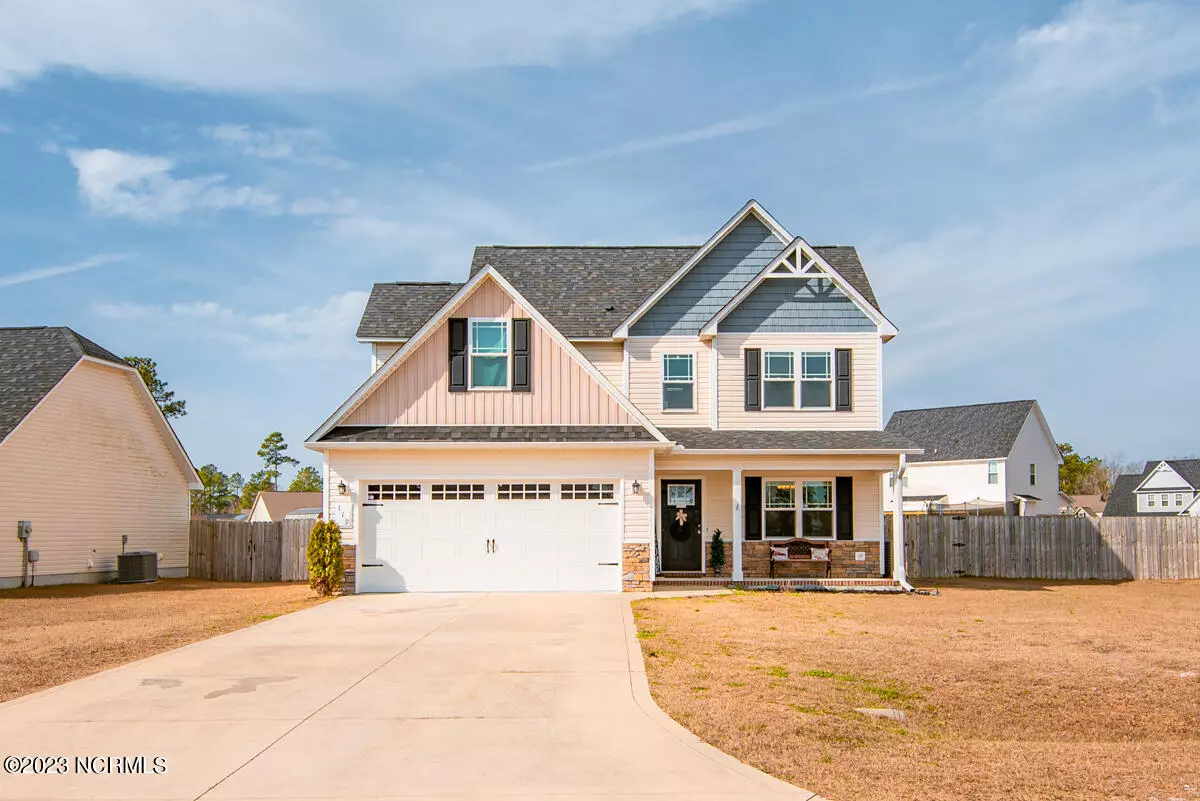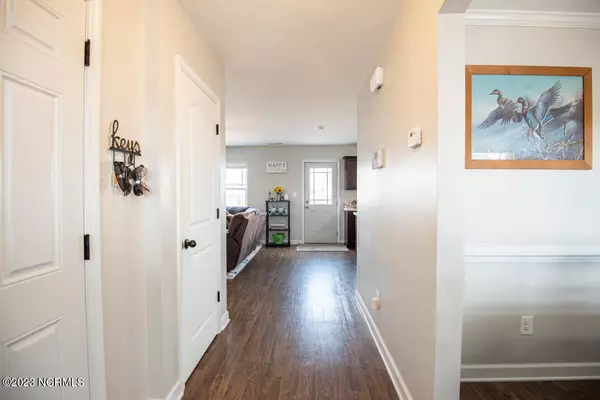$265,000
$265,000
For more information regarding the value of a property, please contact us for a free consultation.
119 Prospect DR Richlands, NC 28574
3 Beds
3 Baths
1,555 SqFt
Key Details
Sold Price $265,000
Property Type Single Family Home
Sub Type Single Family Residence
Listing Status Sold
Purchase Type For Sale
Square Footage 1,555 sqft
Price per Sqft $170
Subdivision Bradford Estates
MLS Listing ID 100368573
Sold Date 05/23/23
Style Wood Frame
Bedrooms 3
Full Baths 2
Half Baths 1
HOA Fees $230
HOA Y/N Yes
Originating Board North Carolina Regional MLS
Year Built 2016
Lot Size 0.340 Acres
Acres 0.34
Lot Dimensions irregular
Property Sub-Type Single Family Residence
Property Description
Welcome home to 119 Prospect Drive, Richlands.
An Atlantic 'Chelsea' build
This property boasts 3 bedrooms and 2.5 Bathrooms. A stunning kitchen with ample storage and huge island/bar top.
This open spacious concept includes a formal dining room, living room, downstairs bathroom, shoe cupboard and two car garage.
Upstairs you will find a huge master bedroom with vaulted ceilings, a classic ensuite with his and hers sinks. A completely separate laundry room, and two guest or children's rooms with a storage space through the master ensuite. Plenty of room for everyone.
This home also has a back yard that was made for entertaining on 0.34 acres.
Fresh paint throughout, brand new Carpet upstairs and brand new HVAC system, it is MOVE IN READY!
Location
State NC
County Onslow
Community Bradford Estates
Zoning R/A
Direction Hwy 258 to Hwy 111 Right onto Bannermans Mill Road, right on Prospect drive, Home is on the left.
Location Details Mainland
Rooms
Primary Bedroom Level Non Primary Living Area
Interior
Interior Features Kitchen Island, Pantry
Heating Heat Pump, Electric, Forced Air
Flooring LVT/LVP
Appliance Stove/Oven - Electric, Refrigerator, Microwave - Built-In
Exterior
Parking Features Concrete, Off Street
Garage Spaces 2.0
Roof Type Shingle
Porch Patio
Building
Story 2
Entry Level Two
Foundation Block
Sewer Septic Off Site
Water Municipal Water
New Construction No
Others
Tax ID 47f-89
Acceptable Financing Commercial, Cash, Conventional, FHA, USDA Loan, VA Loan
Listing Terms Commercial, Cash, Conventional, FHA, USDA Loan, VA Loan
Special Listing Condition None
Read Less
Want to know what your home might be worth? Contact us for a FREE valuation!

Our team is ready to help you sell your home for the highest possible price ASAP






