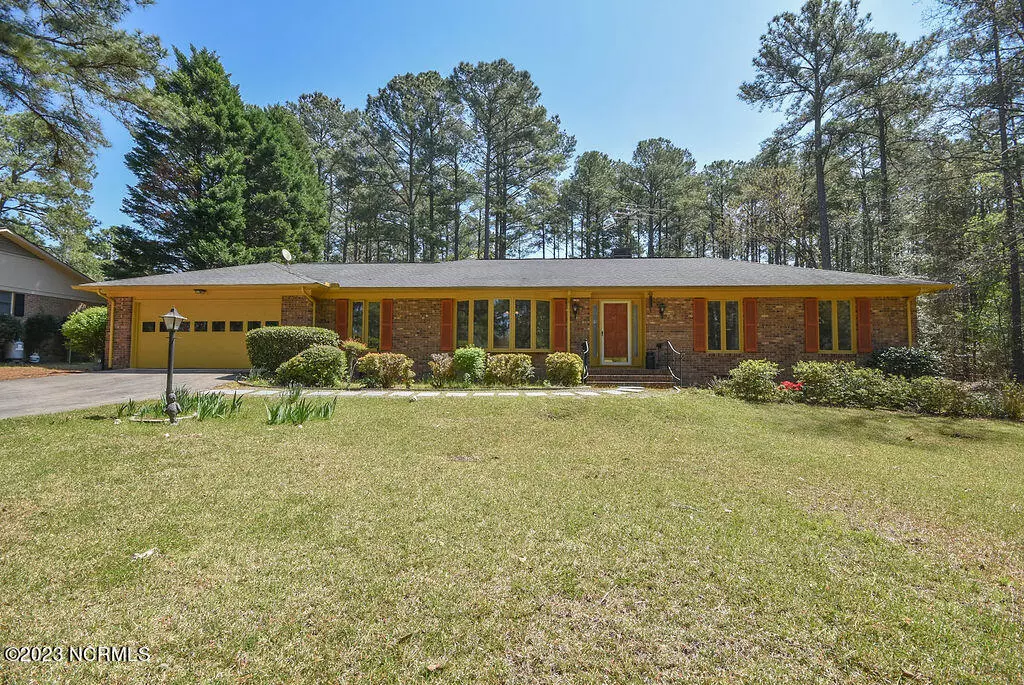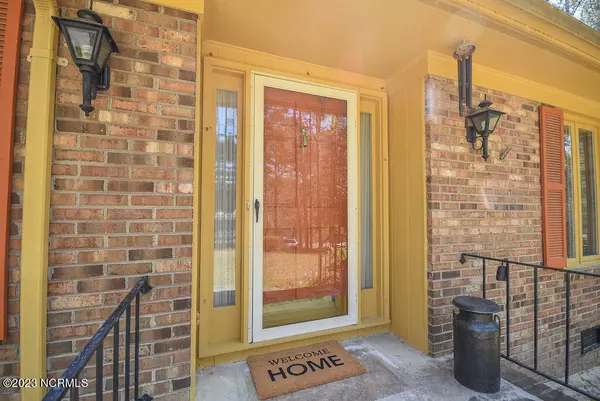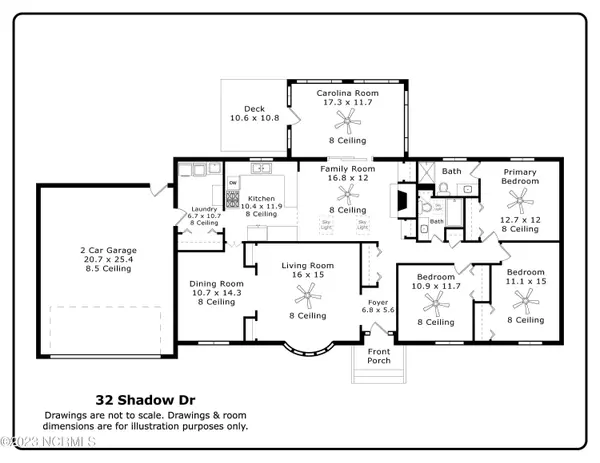$363,000
$355,000
2.3%For more information regarding the value of a property, please contact us for a free consultation.
32 Shadow Drive Whispering Pines, NC 28327
3 Beds
2 Baths
1,954 SqFt
Key Details
Sold Price $363,000
Property Type Single Family Home
Sub Type Single Family Residence
Listing Status Sold
Purchase Type For Sale
Square Footage 1,954 sqft
Price per Sqft $185
Subdivision Whispering Pines
MLS Listing ID 100377717
Sold Date 05/24/23
Style Wood Frame
Bedrooms 3
Full Baths 2
HOA Y/N No
Originating Board North Carolina Regional MLS
Year Built 1977
Annual Tax Amount $2,130
Lot Size 0.540 Acres
Acres 0.54
Lot Dimensions 120x200x120x200
Property Description
PLEASE SUBMIT ALL OFFERS HIGHEST AND BEST BY 5 PM - FRIDAY, APRIL 7, 2023.
Perched on a hill top, this charming nostalgic brick ranch sits on 1/2 an Acre with peak a boo views of Shadow Lake in the Desired Whispering Pines Neighborhood. A cozy Kitchen with Freshly Painted Cabinets blend into a comfortable den complete with Gas Fireplace flanked by book shelves. Large Sliding Doors lead you into a 17x11 Carolina Room for Relaxing Mornings and Lazy afternoons with access to the back deck and yard. A formal Dining and Living face the front of the house and are filled with lots of natural light. The back of the house has a south east exposure with plenty of land for gardening & perfect for pets. The above ground propane tank serves the Gas Logs and Gas Range, is seller owned and filled by Amerigas. A Sears Transferrable Home Warranty has been in place since 2003. House is under Termite Bond with Aberdeen Ext. Laundry/Mud Room conveniently located between Garage and Kitchen has cabinetry for storage and a utility sink. Driveway is Asphalt with two additional parking spaces on the side. New Garage Opener Recently Installed. Rainbird Irrigation System. Easy to Show
Location
State NC
County Moore
Community Whispering Pines
Zoning RS
Direction Niagara Carthage Road to Right on Shadow Drive ( across from the dam) House on Right #32
Rooms
Basement Crawl Space
Primary Bedroom Level Primary Living Area
Interior
Interior Features Foyer, Master Downstairs, Ceiling Fan(s)
Heating Heat Pump, Electric, Forced Air
Cooling Central Air
Flooring Laminate, Vinyl
Fireplaces Type Gas Log
Fireplace Yes
Appliance Washer, Stove/Oven - Gas, Refrigerator, Microwave - Built-In, Dryer, Dishwasher
Laundry Hookup - Dryer, Washer Hookup, Inside
Exterior
Exterior Feature Gas Logs
Garage Asphalt, Garage Door Opener
Garage Spaces 2.0
Roof Type Composition
Porch Deck
Building
Lot Description Interior Lot
Story 1
Sewer Septic On Site
Water Municipal Water
Structure Type Gas Logs
New Construction No
Others
Tax ID 00033064
Acceptable Financing Cash, Conventional, VA Loan
Listing Terms Cash, Conventional, VA Loan
Special Listing Condition None
Read Less
Want to know what your home might be worth? Contact us for a FREE valuation!

Our team is ready to help you sell your home for the highest possible price ASAP







