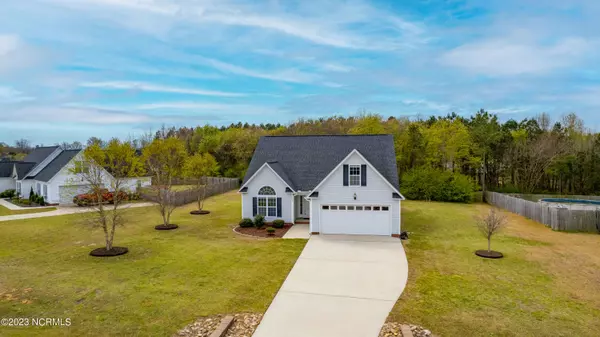$288,839
$279,900
3.2%For more information regarding the value of a property, please contact us for a free consultation.
211 Planters Ridge DR Pikeville, NC 27863
3 Beds
2 Baths
1,747 SqFt
Key Details
Sold Price $288,839
Property Type Single Family Home
Sub Type Single Family Residence
Listing Status Sold
Purchase Type For Sale
Square Footage 1,747 sqft
Price per Sqft $165
Subdivision Planters Ridge
MLS Listing ID 100375281
Sold Date 05/25/23
Style Wood Frame
Bedrooms 3
Full Baths 2
HOA Y/N No
Originating Board North Carolina Regional MLS
Year Built 2015
Annual Tax Amount $1,578
Lot Size 0.880 Acres
Acres 0.88
Lot Dimensions 106x241x104x124x300
Property Sub-Type Single Family Residence
Property Description
Gorgeous Well-Maintained Ranch Home with Finished Bonus Room plus Walk-in Attic in Most Desired Planters Ridge Subdivision located Just off Wayne Memorial Drive!! OPEN Floor Plan!! Granite Kitchen w/ Breakfast Bar & Pantry, Spacious Family Room w/ Fireplace, Split Bedroom Design, Owners Suite with Soaking Tub & Sep Shower. Nice Screened in Back Porch over-looking nice private back yard with wooded buffer!!
Location
State NC
County Wayne
Community Planters Ridge
Zoning RES
Direction Follow US-70 E and US-70 BYP E to Wayne Memorial Dr in Wayne County. Take exit 358 from US-70 BYP E, Turn left onto Wayne Memorial Dr, Turn left onto Planters Ridge Dr, The home will be on the Left.
Location Details Mainland
Rooms
Primary Bedroom Level Primary Living Area
Interior
Interior Features Foyer, Master Downstairs, 9Ft+ Ceilings, Tray Ceiling(s), Vaulted Ceiling(s), Ceiling Fan(s), Pantry, Walk-in Shower, Eat-in Kitchen, Walk-In Closet(s)
Heating Electric, Heat Pump
Cooling Central Air
Flooring Carpet, Laminate, Vinyl
Appliance Washer, Refrigerator, Range, Microwave - Built-In, Dryer, Dishwasher
Exterior
Parking Features Covered, Concrete, Off Street
Garage Spaces 2.0
Roof Type Shingle
Porch Covered, Patio, Porch, Screened
Building
Lot Description Open Lot
Story 1
Entry Level One,One and One Half
Foundation Slab
Sewer Septic On Site
Water Municipal Water
New Construction No
Others
Tax ID 32616932
Acceptable Financing Cash, Conventional, FHA, USDA Loan, VA Loan
Listing Terms Cash, Conventional, FHA, USDA Loan, VA Loan
Special Listing Condition None
Read Less
Want to know what your home might be worth? Contact us for a FREE valuation!

Our team is ready to help you sell your home for the highest possible price ASAP






