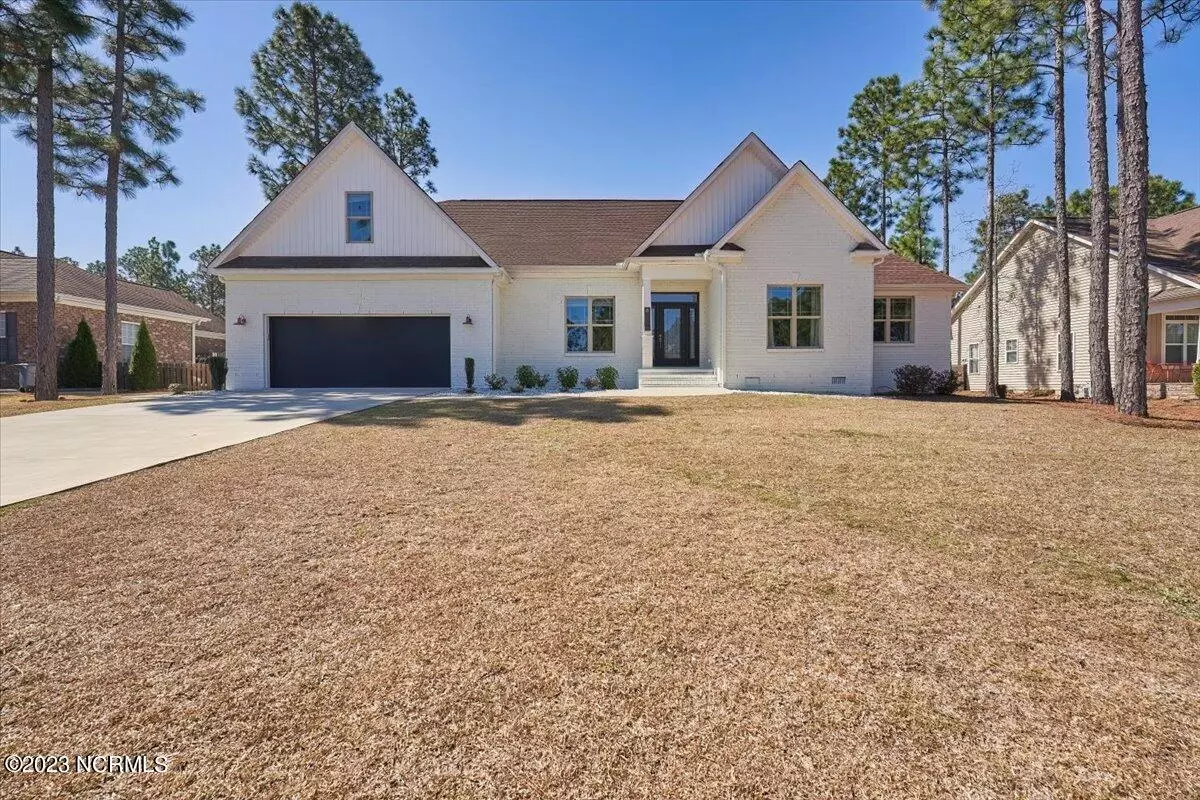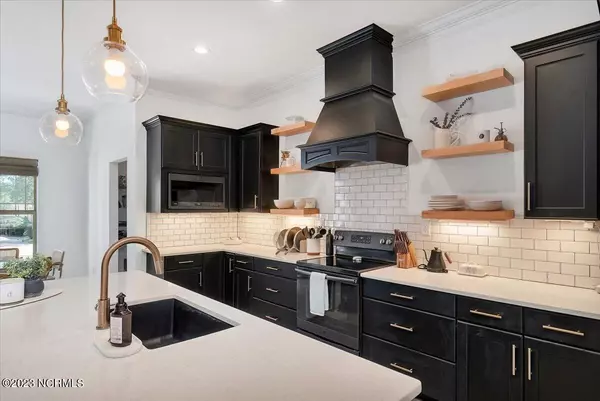$630,000
$605,000
4.1%For more information regarding the value of a property, please contact us for a free consultation.
8 Buckley Court Whispering Pines, NC 28327
5 Beds
4 Baths
3,088 SqFt
Key Details
Sold Price $630,000
Property Type Single Family Home
Sub Type Single Family Residence
Listing Status Sold
Purchase Type For Sale
Square Footage 3,088 sqft
Price per Sqft $204
Subdivision Newbury Ridge
MLS Listing ID 100375948
Sold Date 05/30/23
Style Wood Frame
Bedrooms 5
Full Baths 3
Half Baths 1
HOA Y/N No
Originating Board North Carolina Regional MLS
Year Built 2019
Lot Size 0.460 Acres
Acres 0.46
Lot Dimensions 100x200x100x200
Property Description
Welcome to 8 Buckley Ct. An inviting and impeccably maintained home, located in a quiet cul-de-sac in the desirable neighborhood of Newbury Ridge.
Just a short walk is the neighborhood park, popular fishing hole Blue Lake and the beautiful Spring Valley Lake where you can enjoy outdoor activities of kayaking and paddle boarding.
This lovely home offers over 3000sqft plus an additional unfinished space of 558sqft on the second floor, perfect for a full mother-in-law suite.
As you enter the home you are greeted by a stunning open plan kitchen, dining nook and and living room.
All bedrooms except one are located on the main level as well as the laundry room.
The master bathroom is just gorgeous and has over $20,000 in upgrades. You will see so much thought and detail has gone into this home.
The home is also fitted with a full house water filter system as well as an under sink system to remineralize the water for drinking. This can be found in the laundry room sink.
Outside you will find a great size screened in porch looking out into a large fully fenced backyard which also features an in-groud trampoline.
Schedule your showing today this one won't last long!
Location
State NC
County Moore
Community Newbury Ridge
Zoning RS
Direction Hwy 22, turn onto Sullivan Dr, right on Rothbury, right on Buckley Ct, house is on the right.
Rooms
Basement Crawl Space
Primary Bedroom Level Primary Living Area
Interior
Interior Features Kitchen Island, Master Downstairs, Tray Ceiling(s), Pantry, Walk-in Shower, Walk-In Closet(s)
Heating Electric, Forced Air
Cooling Central Air
Flooring See Remarks
Fireplaces Type None
Fireplace No
Laundry Hookup - Dryer, Washer Hookup
Exterior
Exterior Feature Irrigation System
Garage Attached, Garage Door Opener, On Site
Garage Spaces 2.0
Roof Type Architectural Shingle
Porch Porch, Screened
Building
Story 2
Sewer Septic On Site
Structure Type Irrigation System
New Construction No
Others
Tax ID 20070540
Acceptable Financing Cash, Conventional, FHA, VA Loan
Listing Terms Cash, Conventional, FHA, VA Loan
Special Listing Condition None
Read Less
Want to know what your home might be worth? Contact us for a FREE valuation!

Our team is ready to help you sell your home for the highest possible price ASAP







