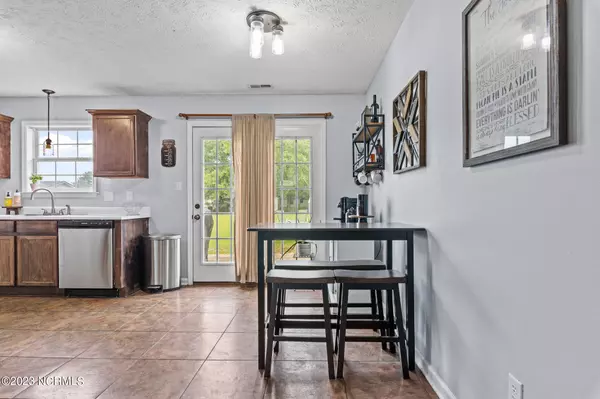$195,000
$184,900
5.5%For more information regarding the value of a property, please contact us for a free consultation.
107 Beech Drive Raeford, NC 28376
3 Beds
2 Baths
1,064 SqFt
Key Details
Sold Price $195,000
Property Type Single Family Home
Sub Type Single Family Residence
Listing Status Sold
Purchase Type For Sale
Square Footage 1,064 sqft
Price per Sqft $183
Subdivision Summerfield East
MLS Listing ID 100379758
Sold Date 05/26/23
Style Wood Frame
Bedrooms 3
Full Baths 2
HOA Y/N No
Originating Board North Carolina Regional MLS
Year Built 2000
Annual Tax Amount $1,135
Lot Size 0.340 Acres
Acres 0.34
Lot Dimensions 74x195x79x194
Property Description
This charming ranch-style property is move-in ready and waiting for you in a highly sought-after neighborhood! Featuring 3 bedrooms, 2 bathrooms, and a single-car garage, this home has everything you need for comfortable living. As you step inside, you'll be greeted by an inviting and cozy living area, perfect for relaxing or entertaining guests. The light and bright eat-in kitchen boasts plenty of cabinet space and ample counter area, making meal preparation a breeze. You'll love that you can walk right out to the back patio to grill, and the large backyard is perfect for enjoying the beautiful North Carolina weather or creating an outdoor oasis of your dreams. Conveniently located just minutes from shopping, schools, fitness centers, and dining, this property offers an ideal location for those seeking convenience and accessibility. With a short commute to Fort Bragg, Aberdeen, Southern Pines, and Pinehurst, this home is perfect for first-time buyers or those looking to downsize. Don't miss out on this rare opportunity to make this charming home your own. Come see it today and fall in love with everything it has to offer!
Location
State NC
County Hoke
Community Summerfield East
Zoning R-15
Direction From US-401 Turn left onto Club Pond Rd go approx 0.3 mi Turn left onto Buckeye Dr 0.2 mi Turn right onto Cypress Dr & Turn left onto Beech Dr house on the right
Rooms
Basement None
Primary Bedroom Level Primary Living Area
Interior
Interior Features Master Downstairs, Ceiling Fan(s)
Heating Electric, Heat Pump
Cooling Central Air
Flooring Carpet, Vinyl
Fireplaces Type None
Fireplace No
Appliance Washer, Stove/Oven - Electric, Refrigerator, Microwave - Built-In, Dryer, Dishwasher
Exterior
Exterior Feature None
Garage Concrete, Off Street
Garage Spaces 1.0
Utilities Available Community Water
Roof Type Architectural Shingle
Porch Patio, Porch
Building
Lot Description Interior Lot, Level, Open Lot
Story 1
Foundation Slab
Sewer Septic On Site
Structure Type None
New Construction No
Others
Tax ID 494450001178
Acceptable Financing Cash, Conventional, FHA, USDA Loan, VA Loan
Listing Terms Cash, Conventional, FHA, USDA Loan, VA Loan
Special Listing Condition None
Read Less
Want to know what your home might be worth? Contact us for a FREE valuation!

Our team is ready to help you sell your home for the highest possible price ASAP







