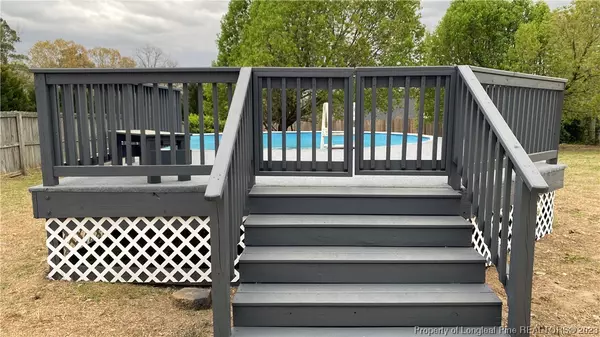$252,500
$253,500
0.4%For more information regarding the value of a property, please contact us for a free consultation.
112 Beech DR Raeford, NC 28376
3 Beds
2 Baths
1,538 SqFt
Key Details
Sold Price $252,500
Property Type Single Family Home
Sub Type Single Family Residence
Listing Status Sold
Purchase Type For Sale
Square Footage 1,538 sqft
Price per Sqft $164
Subdivision Summerfield E
MLS Listing ID 699707
Sold Date 04/27/23
Style One and One Half Story
Bedrooms 3
Full Baths 2
Construction Status Good Condition
HOA Y/N No
Year Built 2001
Lot Size 0.340 Acres
Acres 0.34
Property Description
2023 FULLY REMODELED, 3BR 2BA W/ FINISHED BONUS ROOM. ATTENTION TO DETAIL WAS PAID, JUST ABOUT EVERYTHING IS BRAND NEW!! COMPLETELY NEW KITCHEN CABINETS, COUNTER TOPS, BACKSPLACH, STAINLESS APPLIANCES AND NEW LUXURY TILE FLOORING. NEW LAMINATE FLOORING IN MAIN AREAS & LIVING ROOM, NEW CARPET IN BEDROOMS, NEW INTERIOR PAINT, EVERY OUTLET, PLUG, SWITCH, FAUCET & LIGHT/CEILING FAN FIXTURES ARE ALL BRAND NEW. BARN DOOR IN OWNERS SUITE LEADS TO FULLY REMODELED BATHROOM WITH CUSTOM WALK IN SHOWER. ROOF REPLACED IN 8/2016. ENJOY SPRING & SUMMER IN ABOVE-GROUND POOL WITH SURROUDING DECK IN GREAT CONDITION, NEW PAINT & OUTDOOR CARPET & NEW RAILING, POOL LINER & PUMP REPLACED IN 2016. SCHEDULE YOUR SHOWING ASAP! ***$1,500 BUYER CREDIT TO BE USED AT BUYER DISCRETION***
Location
State NC
County Hoke
Rooms
Basement None
Interior
Interior Features Bathtub, Ceiling Fan(s), Cathedral Ceiling(s), Double Vanity, Entrance Foyer, Eat-in Kitchen, Master Downstairs, Vaulted Ceiling(s), Walk-In Closet(s), Walk-In Shower
Heating Heat Pump
Flooring Luxury Vinyl Plank, Tile, Carpet
Fireplaces Number 1
Fireplaces Type Gas Log
Fireplace Yes
Appliance Dishwasher, Range
Laundry Washer Hookup, Dryer Hookup, Main Level, In Unit
Exterior
Exterior Feature Deck, Fence, Pool
Garage Garage Faces Side
Garage Spaces 2.0
Garage Description 2.0
Fence Back Yard, Privacy
Pool Above Ground, Indoor
Water Access Desc Public
Porch Deck
Building
Lot Description 1/4 to 1/2 Acre Lot, Cleared
Entry Level One and One Half
Sewer Septic Tank
Water Public
Architectural Style One and One Half Story
Level or Stories One and One Half
New Construction No
Construction Status Good Condition
Schools
Elementary Schools Scurlock Elementary
Middle Schools East Hoke Middle School
High Schools Hoke County High School
Others
Tax ID 494450001170
Ownership 3 months or less
Acceptable Financing Cash, Conventional, USDA Loan, VA Loan
Listing Terms Cash, Conventional, USDA Loan, VA Loan
Financing VA
Special Listing Condition Standard
Read Less
Want to know what your home might be worth? Contact us for a FREE valuation!

Our team is ready to help you sell your home for the highest possible price ASAP
Bought with ONNIT REALTY GROUP






