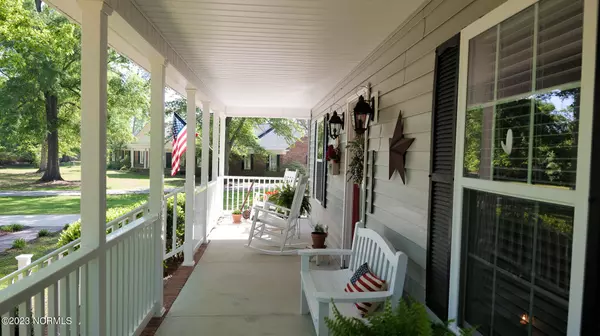$280,000
$249,900
12.0%For more information regarding the value of a property, please contact us for a free consultation.
512 Edgewood CIR Whiteville, NC 28472
3 Beds
3 Baths
1,664 SqFt
Key Details
Sold Price $280,000
Property Type Single Family Home
Sub Type Single Family Residence
Listing Status Sold
Purchase Type For Sale
Square Footage 1,664 sqft
Price per Sqft $168
Subdivision Mckenzie Woods
MLS Listing ID 100380958
Sold Date 06/08/23
Style Wood Frame
Bedrooms 3
Full Baths 3
HOA Y/N No
Originating Board North Carolina Regional MLS
Year Built 1979
Annual Tax Amount $2,082
Lot Size 0.500 Acres
Acres 0.5
Lot Dimensions 120x184x121x179
Property Sub-Type Single Family Residence
Property Description
Can you imagine sitting in a rocking chair on your front porch sipping sweet tea and watching your neighbors taking a stroll around your quiet neighborhood. Well, don't imagine any more...you can live it with this beautiful property. It is a lovely two story house that has all you would want in a home. 3 bedrooms 3 baths with spacious formal and casual dining, a cook's kitchen with granite and stainless, and a relaxing screened in porch to enjoy the back yard and so much more. This is a great house, great neighborhood, and a buyer's price. Don't hesitate with this one.
Location
State NC
County Columbus
Community Mckenzie Woods
Zoning Residential
Direction Take Jefferson Street turn right onto Thompson Street, turn left onto Edgewood Circle home located on the right at 512
Location Details Mainland
Rooms
Primary Bedroom Level Primary Living Area
Interior
Interior Features Walk-In Closet(s)
Heating Heat Pump, Electric
Flooring Carpet, Tile, Wood
Fireplaces Type Gas Log
Fireplace Yes
Window Features Blinds
Appliance Stove/Oven - Electric, Refrigerator, Microwave - Built-In, Dishwasher
Laundry Hookup - Dryer, Washer Hookup
Exterior
Parking Features On Site, Paved
Garage Spaces 1.0
Roof Type Shingle
Porch Covered, Porch, Screened
Building
Story 2
Entry Level Two
Foundation Brick/Mortar
Sewer Municipal Sewer
Water Municipal Water
New Construction No
Others
Tax ID 0291.03-22-8158.000
Acceptable Financing Cash, Conventional, FHA, USDA Loan, VA Loan
Listing Terms Cash, Conventional, FHA, USDA Loan, VA Loan
Special Listing Condition None
Read Less
Want to know what your home might be worth? Contact us for a FREE valuation!

Our team is ready to help you sell your home for the highest possible price ASAP






