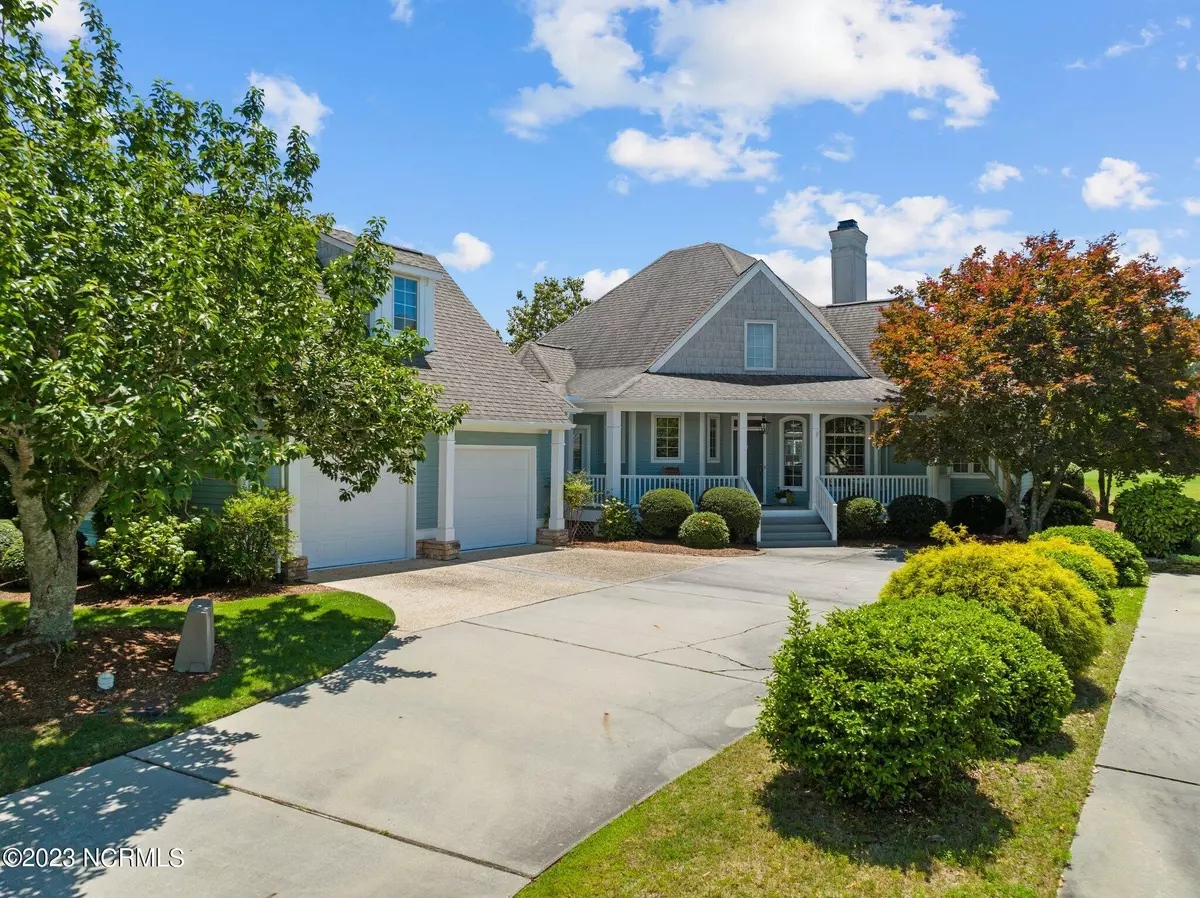$565,000
$550,000
2.7%For more information regarding the value of a property, please contact us for a free consultation.
336 Magnolia CIR Southern Pines, NC 28387
3 Beds
2 Baths
2,178 SqFt
Key Details
Sold Price $565,000
Property Type Single Family Home
Sub Type Single Family Residence
Listing Status Sold
Purchase Type For Sale
Square Footage 2,178 sqft
Price per Sqft $259
Subdivision Longleaf Cc
MLS Listing ID 100385291
Sold Date 06/08/23
Style Wood Frame
Bedrooms 3
Full Baths 2
HOA Fees $672
HOA Y/N Yes
Originating Board North Carolina Regional MLS
Year Built 1997
Annual Tax Amount $2,979
Lot Size 2202.934 Acres
Acres 2202.93
Lot Dimensions 63x130x75x180
Property Description
The golf front home you have been looking for. Welcoming front porch leads to an elegantly designed living and dining room with gas fireplace and built in book cases. Wall of windows allows for wonderful golf views. Very large master bedroom with doors leading to rear deck. Master bath features double sinks, soaking tub and separate shower. This split floor plan offers two additional bedrooms and a bath. One guest room is currently being used as a den and opens to a fabulous screened in porch. Enjoy your morning coffee in a bright and sunny kitchen with a charming bay window eating area. Don't miss the additional storage in attic above the garage. Come see this fantastic home today!
Location
State NC
County Moore
Community Longleaf Cc
Zoning RS-1CD
Direction From Southern Pines, head west on Midland Road. Turn right on Knoll. Take the first right on Magnolia Circle. Stay to the right, first cul de sac.
Location Details Mainland
Rooms
Basement Crawl Space
Primary Bedroom Level Primary Living Area
Interior
Interior Features Master Downstairs, Ceiling Fan(s)
Heating Other-See Remarks, Natural Gas
Cooling Central Air
Flooring Carpet, Tile, Wood
Appliance Washer, Refrigerator, Range, Dryer, Dishwasher
Laundry Inside
Exterior
Parking Features Off Street
Garage Spaces 2.0
Utilities Available Natural Gas Connected
View Golf Course
Roof Type Composition
Porch Deck, Porch
Building
Lot Description Cul-de-Sac Lot
Story 1
Entry Level One
Sewer Municipal Sewer
Water Municipal Water
Architectural Style Patio
New Construction No
Others
Tax ID 97000612
Acceptable Financing Cash, Conventional, FHA, VA Loan
Listing Terms Cash, Conventional, FHA, VA Loan
Special Listing Condition None
Read Less
Want to know what your home might be worth? Contact us for a FREE valuation!

Our team is ready to help you sell your home for the highest possible price ASAP






