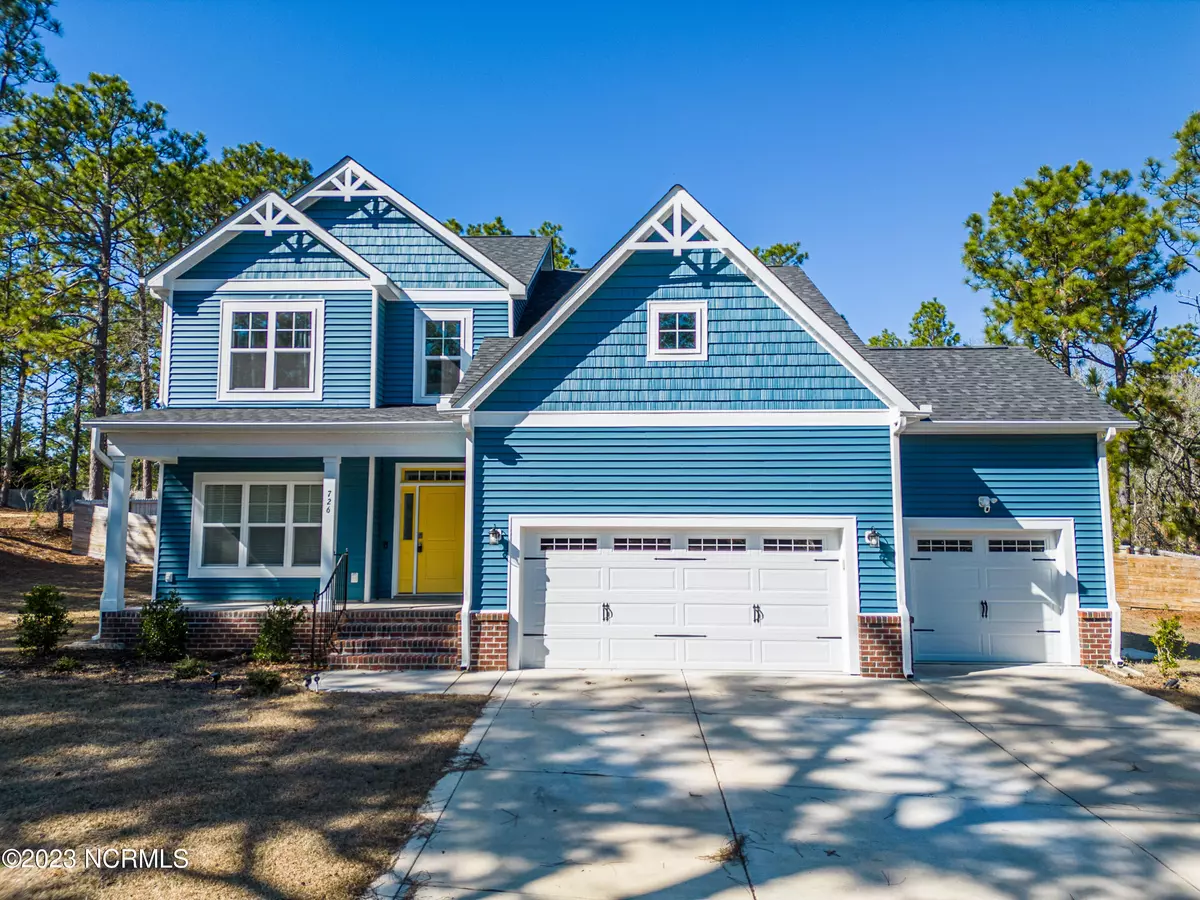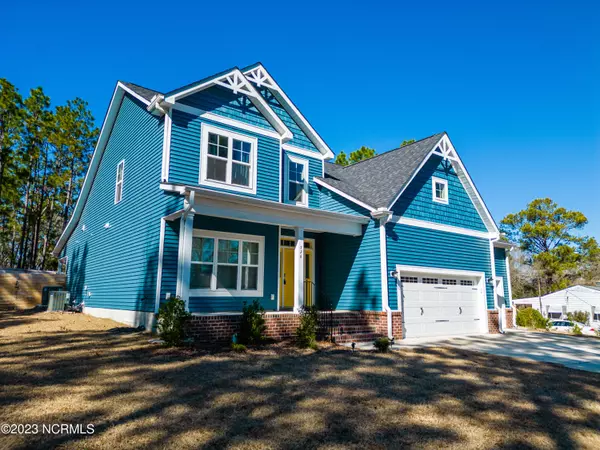$570,000
$570,000
For more information regarding the value of a property, please contact us for a free consultation.
726 Fairway DR Southern Pines, NC 28387
4 Beds
3 Baths
2,385 SqFt
Key Details
Sold Price $570,000
Property Type Single Family Home
Sub Type Single Family Residence
Listing Status Sold
Purchase Type For Sale
Square Footage 2,385 sqft
Price per Sqft $238
Subdivision Kenwood
MLS Listing ID 100381067
Sold Date 06/09/23
Style Wood Frame
Bedrooms 4
Full Baths 2
Half Baths 1
HOA Y/N No
Originating Board North Carolina Regional MLS
Year Built 2020
Lot Size 0.690 Acres
Acres 0.69
Lot Dimensions 151ft x 202 ft x 150ft x 199f
Property Description
The seller is offering a 1% buyer concession. Take advantage and use it to lower your rate or your closing cost. This stunning home is located within minutes of the many famous Southern Pines golf courses, breweries, City Center and only 3 minutes from trails and Reservoir Park. Features 4 beds, 2.5 baths, upgraded high-end interior doors, locks, wall paint, and faucets. The extended island and kitchen countertops are top-of-the-line granite. The bathroom and laundry floors showcase trendy tiles. The master bedroom is downstairs with a beautiful tile shower, double vanity, private restroom, and a large walking closet. Enjoy the downstairs open concept to maximize entertainment with friends and family. The large fenced-in yard and extended concrete patio slab are perfect for summer fun and pet freedom. The property line extends 18 Feet past the rear of the fence. The owners have never placed nails on the walls and have taken excellent care of the home. Don't miss the chance to make this your dream home! Schedule your showing today!
Location
State NC
County Moore
Community Kenwood
Zoning RS1-Residential
Direction Use Google Maps.
Location Details Mainland
Rooms
Basement None
Primary Bedroom Level Primary Living Area
Interior
Interior Features Master Downstairs, 9Ft+ Ceilings, Eat-in Kitchen
Heating Heat Pump, Electric
Flooring LVT/LVP, Tile
Window Features Blinds
Appliance Refrigerator, Range, Microwave - Built-In, Disposal, Dishwasher
Laundry Inside
Exterior
Parking Features Garage Door Opener, Off Street, Paved
Garage Spaces 3.0
Pool None
Utilities Available Municipal Sewer Available, Municipal Water Available
Waterfront Description None
Roof Type Architectural Shingle
Accessibility None
Porch None
Building
Lot Description See Remarks
Story 2
Entry Level Two
Foundation Slab
New Construction No
Others
Tax ID 8583-18-41-2552
Acceptable Financing Cash, Conventional, FHA, VA Loan
Listing Terms Cash, Conventional, FHA, VA Loan
Special Listing Condition None
Read Less
Want to know what your home might be worth? Contact us for a FREE valuation!

Our team is ready to help you sell your home for the highest possible price ASAP






