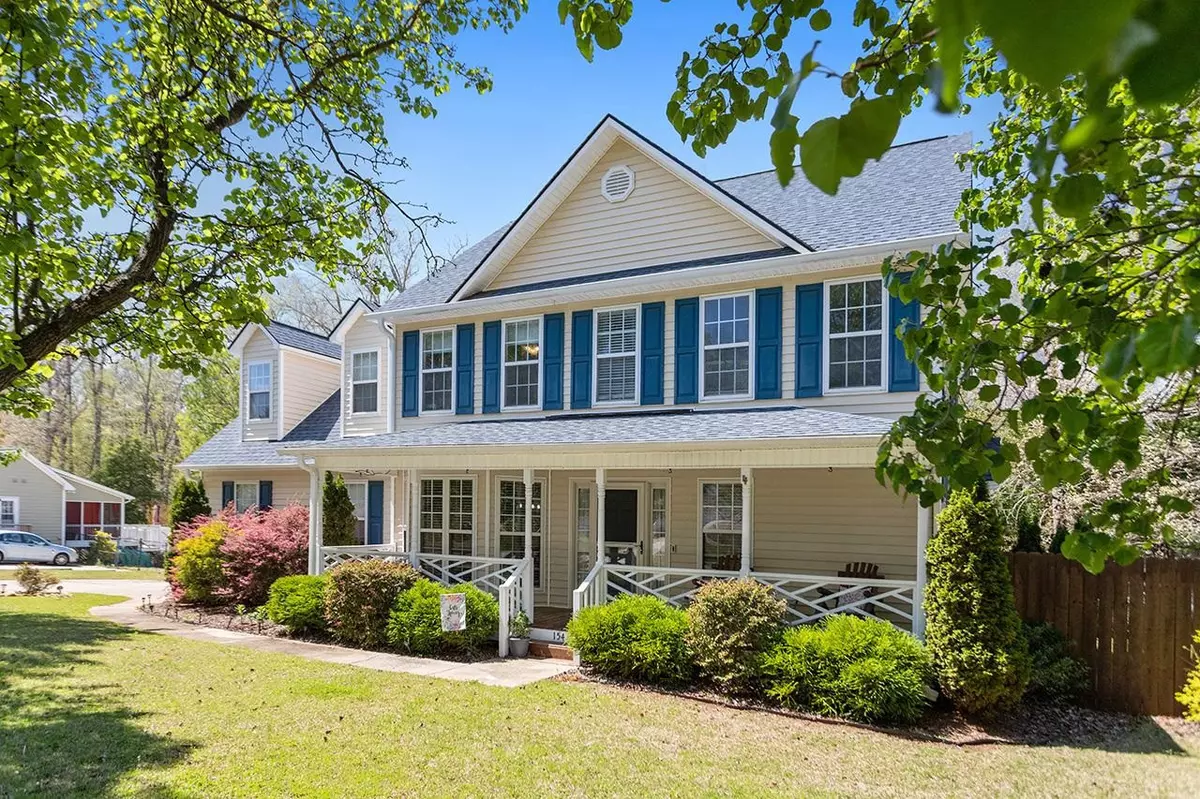Bought with The Ocean Group
$442,500
$425,000
4.1%For more information regarding the value of a property, please contact us for a free consultation.
154 Leach Drive Garner, NC 27529
3 Beds
3 Baths
2,299 SqFt
Key Details
Sold Price $442,500
Property Type Single Family Home
Sub Type Single Family Residence
Listing Status Sold
Purchase Type For Sale
Square Footage 2,299 sqft
Price per Sqft $192
Subdivision Creekside Place
MLS Listing ID 2507377
Sold Date 06/09/23
Style Site Built
Bedrooms 3
Full Baths 2
Half Baths 1
HOA Y/N No
Abv Grd Liv Area 2,299
Originating Board Triangle MLS
Year Built 1999
Annual Tax Amount $2,126
Lot Size 0.710 Acres
Acres 0.71
Property Description
This stunning home boasts a bright & airy living room w/ 2 story vaulted ceilings & windows that flood the space w/ natural light! The open kitchen is a chef's dream w/ granite countertops, gas stove, beautiful upgraded light fixtures & plenty of counter space for hosting! The first-floor owner's suite is a private retreat, complete with a spa-like bathroom & walk-in closet. Upstairs, you'll find a spacious bonus room that can be used as a playroom, office, or entertainment space. Sitting on .71 acres, step outside & enjoy the spacious, lush fenced-in yard that is perfect for outdoor entertaining around the fire pit or simply relaxing in the fresh air. This home also features a charming front porch & a back deck that overlooks the yard. The fully wired detached garage offers additional storage space & has an unfinished area above that can be used as a workshop or finished for additional living space. Plus, with no HOA, you have the freedom to make this home truly your own! Showings begin Saturday 4/29 at 12 pm.
Location
State NC
County Johnston
Direction Head East on 40. At split continue East on 40 towards Benson. Drive 10 miles to exit 312 towards Fuquay-Varina. Turn Right on 42 for 2.2 miles. Turn left on 50 for 1.2 miles. Finally take a left on Leach Dr. and the destination is on the right.
Rooms
Basement Crawl Space
Interior
Interior Features Bathtub/Shower Combination, Ceiling Fan(s), Entrance Foyer, Granite Counters, High Ceilings, High Speed Internet, Pantry, Storage, Walk-In Closet(s), Walk-In Shower
Heating Electric, Forced Air
Cooling Central Air
Flooring Carpet, Vinyl, Tile
Fireplaces Number 1
Fireplaces Type Family Room, Fireplace Screen, Gas Log
Fireplace Yes
Window Features Blinds
Appliance Dishwasher, Dryer, Electric Water Heater, Microwave, Refrigerator, Washer
Laundry Laundry Closet, Main Level
Exterior
Garage Spaces 4.0
Fence Privacy
Porch Covered, Deck, Patio, Porch
Garage Yes
Private Pool No
Building
Lot Description Corner Lot, Garden, Landscaped, Open Lot
Faces Head East on 40. At split continue East on 40 towards Benson. Drive 10 miles to exit 312 towards Fuquay-Varina. Turn Right on 42 for 2.2 miles. Turn left on 50 for 1.2 miles. Finally take a left on Leach Dr. and the destination is on the right.
Sewer Septic Tank
Water Well
Architectural Style Traditional
Structure Type Vinyl Siding
New Construction No
Schools
Elementary Schools Johnston - West View
Middle Schools Johnston - Cleveland
High Schools Johnston - W Johnston
Others
HOA Fee Include None
Senior Community false
Read Less
Want to know what your home might be worth? Contact us for a FREE valuation!

Our team is ready to help you sell your home for the highest possible price ASAP



