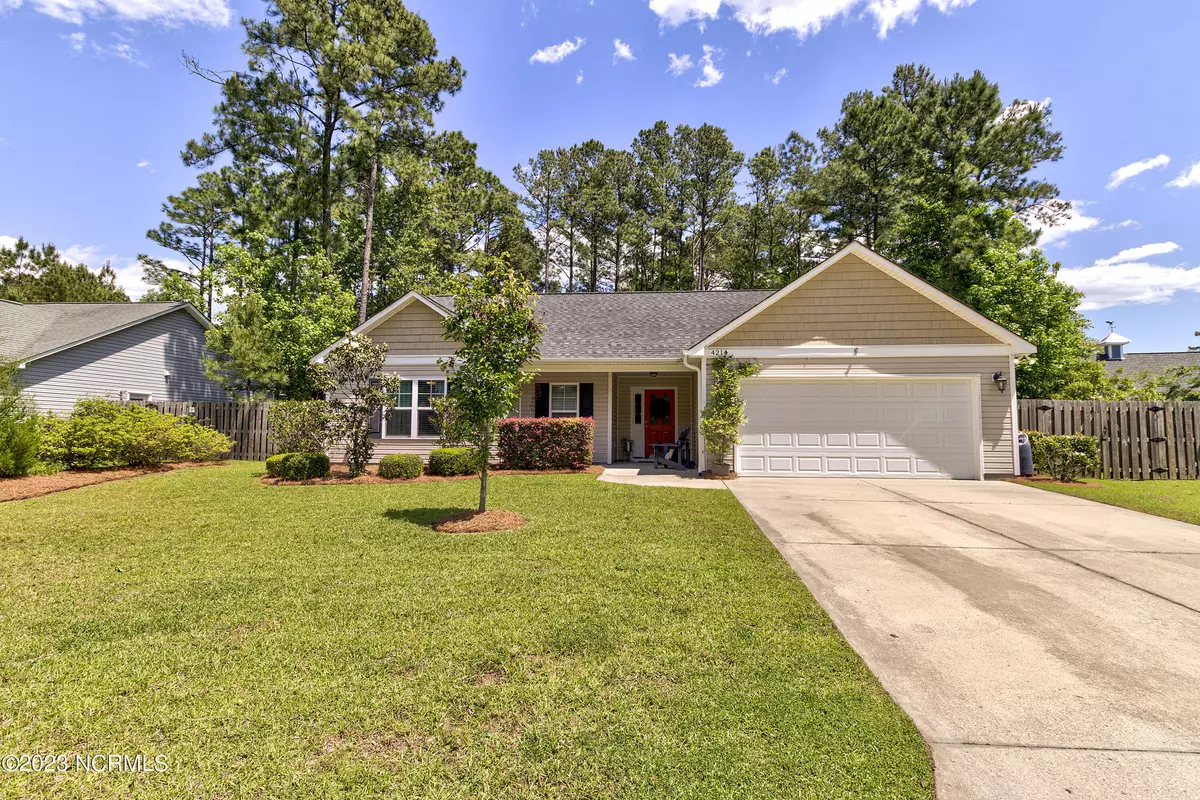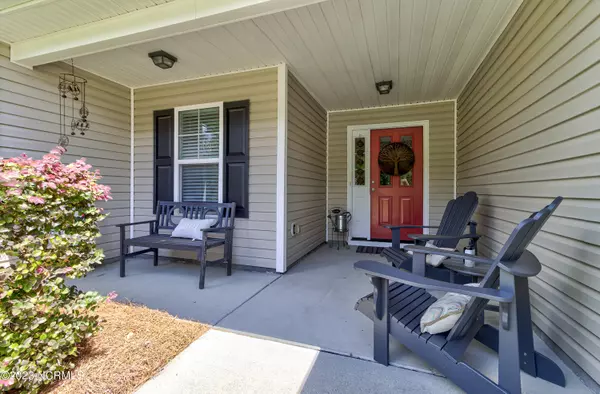$364,000
$364,000
For more information regarding the value of a property, please contact us for a free consultation.
4214 Saddlebrook DR Castle Hayne, NC 28429
3 Beds
2 Baths
1,525 SqFt
Key Details
Sold Price $364,000
Property Type Single Family Home
Sub Type Single Family Residence
Listing Status Sold
Purchase Type For Sale
Square Footage 1,525 sqft
Price per Sqft $238
Subdivision Parmele Woods
MLS Listing ID 100382114
Sold Date 06/12/23
Style Wood Frame
Bedrooms 3
Full Baths 2
HOA Y/N No
Originating Board North Carolina Regional MLS
Year Built 2014
Annual Tax Amount $1,234
Lot Size 0.522 Acres
Acres 0.52
Lot Dimensions 81.49 x 260.89 x 80 x 257.50
Property Sub-Type Single Family Residence
Property Description
Adorable 3 bedroom, 2 bath home nestled in Parmele Woods. Beautifully maintained half-acre lot with a private backyard extending to a fenced in wood line for privacy. Plenty of outdoor space for gatherings and pets and there is even an enclosed area with a chicken coop. Inside this home you will find beautiful wide planked laminate flooring throughout with ceramic tile in the baths and laundry, (Samsung washer and dryer convey). The open concept living space has vaulted ceilings with a gas fireplace for those chilly NC evenings. The master has tray ceilings a large walk-in closet and an ensuite bathroom with a shower, all independent of the secondary bedrooms and shared bath. Need storage space, this home also has a double car garage with a large attic space overhead and pull-down access for ease of entry. Within minutes of grocery shopping, schools, dental and medical care.
Location
State NC
County New Hanover
Community Parmele Woods
Zoning R-15
Direction From Market St head North on N College Rd. Left on Huntsman, first right onto Saddlebrook. Home is on the right.
Location Details Mainland
Rooms
Primary Bedroom Level Primary Living Area
Interior
Interior Features Kitchen Island, Master Downstairs, Tray Ceiling(s), Vaulted Ceiling(s), Ceiling Fan(s), Pantry, Walk-in Shower, Walk-In Closet(s)
Heating Heat Pump, Fireplace Insert, Electric, Propane
Flooring LVT/LVP, Tile
Fireplaces Type Gas Log
Fireplace Yes
Window Features Blinds
Appliance Washer, Vent Hood, Stove/Oven - Electric, Refrigerator, Microwave - Built-In, Dryer, Dishwasher
Laundry Inside
Exterior
Parking Features Concrete, Garage Door Opener
Garage Spaces 2.0
Waterfront Description None
Roof Type Architectural Shingle
Porch Patio, Porch
Building
Lot Description See Remarks
Story 1
Entry Level One
Foundation Slab
Sewer Municipal Sewer
Water Municipal Water
New Construction No
Others
Tax ID R01814-004-007-000
Acceptable Financing Cash, Conventional
Listing Terms Cash, Conventional
Special Listing Condition None
Read Less
Want to know what your home might be worth? Contact us for a FREE valuation!

Our team is ready to help you sell your home for the highest possible price ASAP






