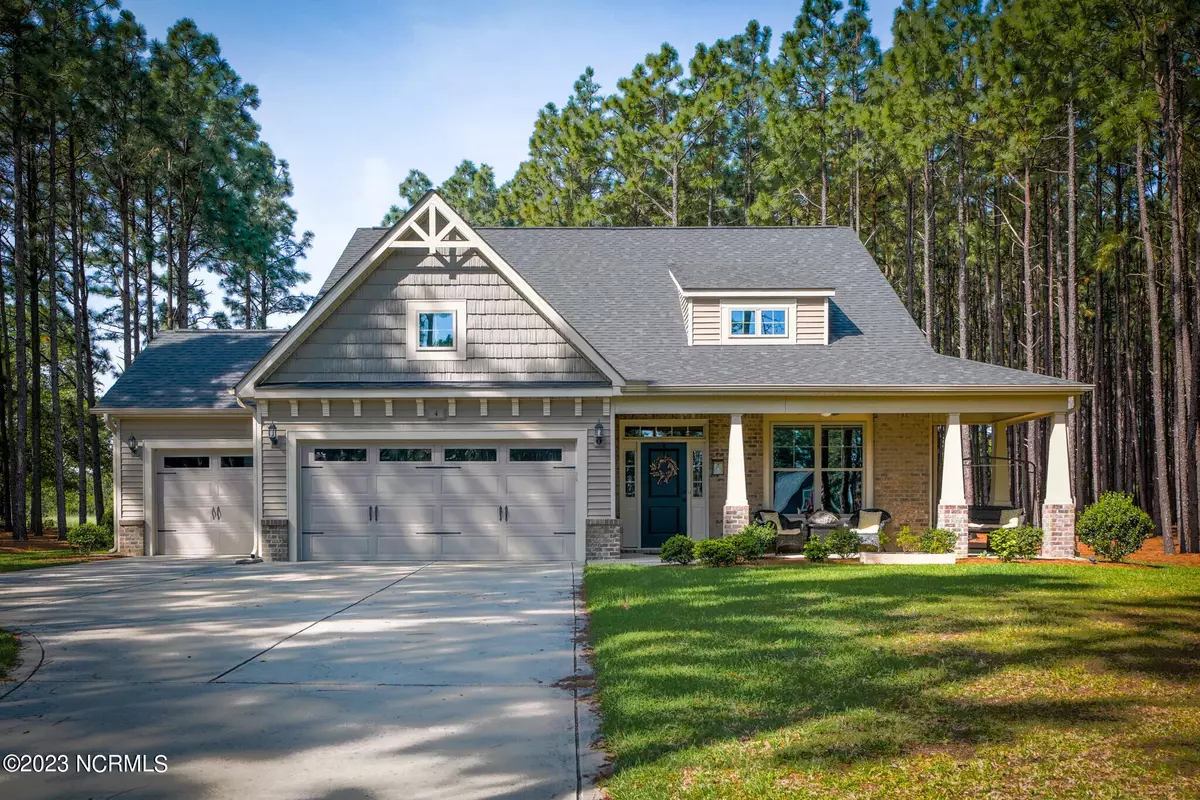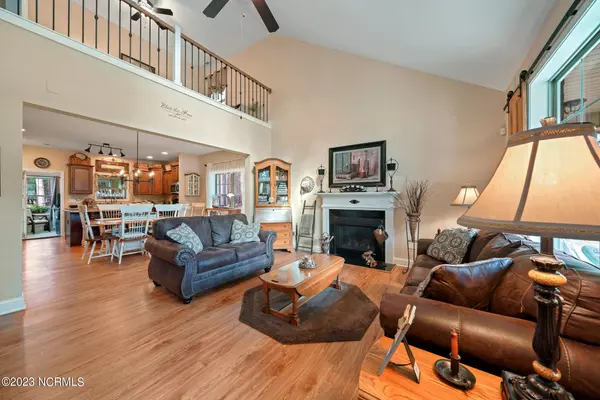$460,000
$460,000
For more information regarding the value of a property, please contact us for a free consultation.
4 Whitman Court Foxfire Village, NC 27281
3 Beds
3 Baths
2,206 SqFt
Key Details
Sold Price $460,000
Property Type Single Family Home
Sub Type Single Family Residence
Listing Status Sold
Purchase Type For Sale
Square Footage 2,206 sqft
Price per Sqft $208
Subdivision Foxfire Village
MLS Listing ID 100381047
Sold Date 06/07/23
Style Wood Frame
Bedrooms 3
Full Baths 2
Half Baths 1
HOA Fees $25
HOA Y/N No
Originating Board North Carolina Regional MLS
Year Built 2017
Lot Size 0.783 Acres
Acres 0.78
Lot Dimensions 61.59x169.24x164x156.85x172.88
Property Description
Welcome to 4 Whitman Ct.! This 2,206 sqft 3 bedroom, 2.5 bathroom home is perfect for you. Enjoy cooking in the kitchen with its large island and quartz countertops that wrap around three walls and a window above the sink that looks into the sunroom. There is a dual vanity in both full bathrooms. Cozy up by the glass front fireplace in the living room on those chilly nights. The large bedroom upstairs has two walk-in closets and there is a large walk-in attic storage space above the garage. Step out onto the patio from the sunroom walls and enjoy a covered pergola for outdoor entertaining. The empty lot next door provides extra privacy and you can take in views of the large field behind the house. Contact us today to book a viewing!
Location
State NC
County Moore
Community Foxfire Village
Zoning RS-30
Direction Take Hoffman Rd to Sunset Ln. Turn right on Whitman Ct. House is on the right at the end if the cul-de-sac
Rooms
Other Rooms Pergola
Basement None
Primary Bedroom Level Primary Living Area
Interior
Interior Features Kitchen Island, Master Downstairs, Tray Ceiling(s), Ceiling Fan(s), Pantry, Walk-In Closet(s)
Heating Heat Pump, Fireplace Insert, Electric, Forced Air, Propane
Cooling Central Air, Zoned
Flooring Carpet, Laminate, Tile
Appliance Washer, Stove/Oven - Electric, Refrigerator, Microwave - Built-In, Dryer, Disposal, Dishwasher
Laundry Hookup - Dryer, Washer Hookup, Inside
Exterior
Garage Concrete, Garage Door Opener
Garage Spaces 3.0
Pool None
Waterfront No
Waterfront Description None
Roof Type Architectural Shingle
Porch Covered, Patio, Porch
Building
Lot Description Cul-de-Sac Lot
Story 2
Foundation Slab
Sewer Septic On Site
Water Municipal Water
New Construction No
Others
Tax ID 48224
Acceptable Financing Cash, Conventional, FHA, USDA Loan, VA Loan
Listing Terms Cash, Conventional, FHA, USDA Loan, VA Loan
Special Listing Condition None
Read Less
Want to know what your home might be worth? Contact us for a FREE valuation!

Our team is ready to help you sell your home for the highest possible price ASAP







