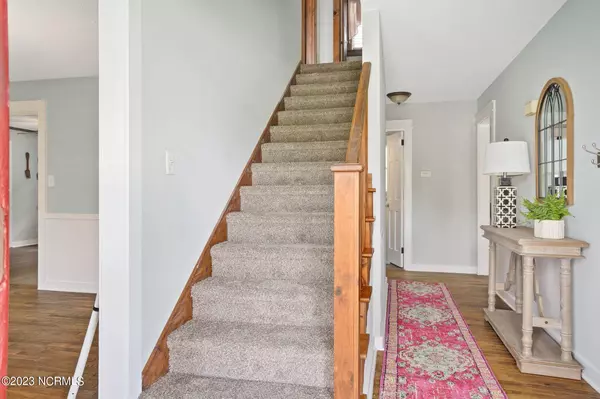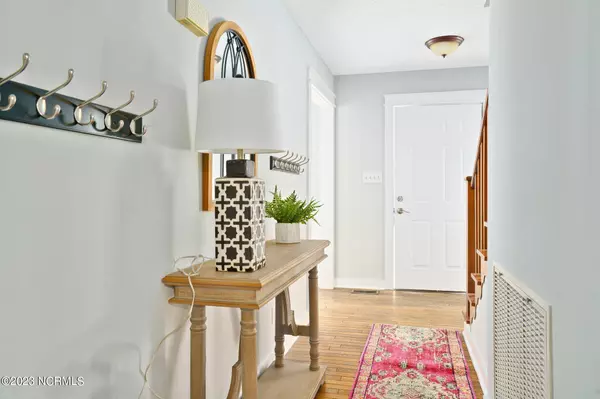$250,000
$259,900
3.8%For more information regarding the value of a property, please contact us for a free consultation.
1111 Crestview DR Tarboro, NC 27886
4 Beds
4 Baths
2,376 SqFt
Key Details
Sold Price $250,000
Property Type Single Family Home
Sub Type Single Family Residence
Listing Status Sold
Purchase Type For Sale
Square Footage 2,376 sqft
Price per Sqft $105
Subdivision West Hills
MLS Listing ID 100381240
Sold Date 06/12/23
Style Wood Frame
Bedrooms 4
Full Baths 3
Half Baths 1
HOA Y/N No
Originating Board North Carolina Regional MLS
Year Built 1987
Annual Tax Amount $2,632
Lot Size 0.440 Acres
Acres 0.44
Lot Dimensions 105*171*108*177
Property Description
Spacious 4 Bedroom, 3 & 1/2 bath family home in nicely established West Hills subdivision in Historic Tarboro. This home has lots of Classic curb appeal with a large covered front porch for rocking chairs and hanging ferns and even a spot for a swing! Upon entering the freshly painted home is a nice foyer, to the right is the Large family room with engineered hardwoods and Fireplace and to the left is the formal dining room, behind is the eat in kitchen, a nice sized family kitchen with stainless fridge and a gas range. The first floor Primary with its own en suite and walk in closet to the left and over to the right of kitchen is a half bath and a sunroom overlooking the Fenced back yard. Upstairs find all new carpeted 3 nice sized bedrooms, , 1 bedroom with en suite could be 2nd Primary, and 2 more all with large or walk in closets. Outside find a deck, a nice metal pergola, a detached 2 story garage and an above ground pool.
Location
State NC
County Edgecombe
Community West Hills
Zoning RA12
Direction From hwy 64 take Tarboro exit and take a left off exit ramp onto Western Blvd. Continue on Western Blvd and take a left at stop light onto Chauncey then a left on Crestview. Home is on the right.
Location Details Mainland
Rooms
Other Rooms See Remarks
Basement Crawl Space, None
Primary Bedroom Level Primary Living Area
Interior
Interior Features Foyer, Master Downstairs, Ceiling Fan(s), Pantry, Walk-in Shower, Eat-in Kitchen, Walk-In Closet(s)
Heating Gas Pack, Natural Gas
Cooling Central Air
Flooring LVT/LVP, Carpet, Vinyl, Wood
Appliance Stove/Oven - Electric, Refrigerator, Dishwasher
Laundry Hookup - Dryer, Washer Hookup, Inside
Exterior
Exterior Feature Gas Logs
Parking Features Off Street, On Site, Paved
Pool Above Ground
Utilities Available Municipal Sewer Available, Municipal Water Available, Natural Gas Connected
Roof Type Shingle
Accessibility None
Porch Covered, Deck, Porch
Building
Lot Description Open Lot
Story 2
Entry Level One and One Half
Sewer Municipal Sewer
Water Municipal Water
Structure Type Gas Logs
New Construction No
Others
Tax ID 472885257200
Acceptable Financing Cash, Conventional
Listing Terms Cash, Conventional
Special Listing Condition None
Read Less
Want to know what your home might be worth? Contact us for a FREE valuation!

Our team is ready to help you sell your home for the highest possible price ASAP






