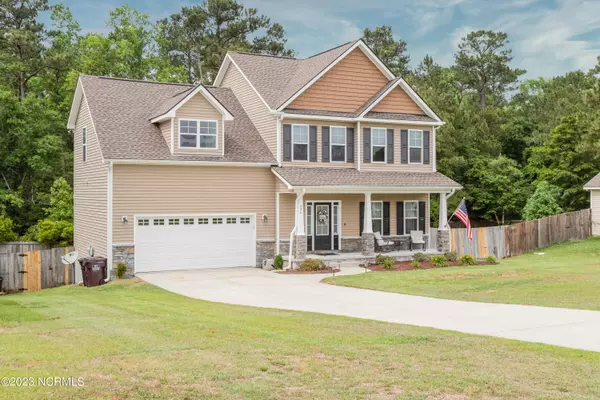$355,000
$347,550
2.1%For more information regarding the value of a property, please contact us for a free consultation.
424 Peppermint Drive Hubert, NC 28539
3 Beds
3 Baths
2,263 SqFt
Key Details
Sold Price $355,000
Property Type Single Family Home
Sub Type Single Family Residence
Listing Status Sold
Purchase Type For Sale
Square Footage 2,263 sqft
Price per Sqft $156
Subdivision Vista Cay Village
MLS Listing ID 100383754
Sold Date 06/14/23
Style Wood Frame
Bedrooms 3
Full Baths 2
Half Baths 1
HOA Fees $200
HOA Y/N Yes
Originating Board North Carolina Regional MLS
Year Built 2012
Annual Tax Amount $1,640
Lot Size 0.370 Acres
Acres 0.37
Lot Dimensions See Plat
Property Description
Welcome to your dream home in the Vista Cay Village! This stunning property boasts 3 bedrooms and 2.5 baths, making it the perfect place to call home. As you enter, you'll be greeted by a spacious living area with a fireplace. The formal dining area is perfect for hosting dinner parties, while the large kitchen with a big island provides ample counter and cabinet space for all of your cooking needs.
The sunroom is perfect for enjoying a cup of coffee in the morning or a good book in the afternoon. The large bonus room is perfect for a home office or game room. You'll also love the convenience of a 2 car garage, perfect for storing all of your toys.
Step outside and you'll find a spacious backyard complete with a massive concrete patio, perfect for entertaining guests or hosting barbecues. The fenced yard also includes a shed for additional storage space.
With no carpet and LVP flooring throughout the living areas and bedrooms, this home is not only stunning but also practical and easy to maintain. Don't miss out on the opportunity to make this beautiful property your new home!
Location
State NC
County Onslow
Community Vista Cay Village
Zoning RA
Direction From Swansboro: Head northwest on NC-24; Turn left onto Queens Creek Rd; Turn right onto Bear Creek Rd; Turn left onto Vista Cay Dr; Turn right onto Peppermint Dr.
Rooms
Other Rooms Shed(s)
Basement Crawl Space
Primary Bedroom Level Non Primary Living Area
Interior
Interior Features Kitchen Island, Tray Ceiling(s), Ceiling Fan(s), Pantry, Walk-in Shower, Walk-In Closet(s)
Heating Electric, Heat Pump
Cooling Central Air
Flooring LVT/LVP
Appliance Stove/Oven - Electric, Refrigerator, Microwave - Built-In, Dishwasher
Laundry Laundry Closet
Exterior
Garage Concrete, Off Street
Garage Spaces 2.0
Waterfront No
Roof Type Architectural Shingle
Porch Covered, Deck, Patio, Porch
Building
Story 2
Sewer Septic On Site
Water Municipal Water
New Construction No
Others
Tax ID 1316a-98
Acceptable Financing Cash, Conventional, FHA, USDA Loan, VA Loan
Listing Terms Cash, Conventional, FHA, USDA Loan, VA Loan
Special Listing Condition None
Read Less
Want to know what your home might be worth? Contact us for a FREE valuation!

Our team is ready to help you sell your home for the highest possible price ASAP







