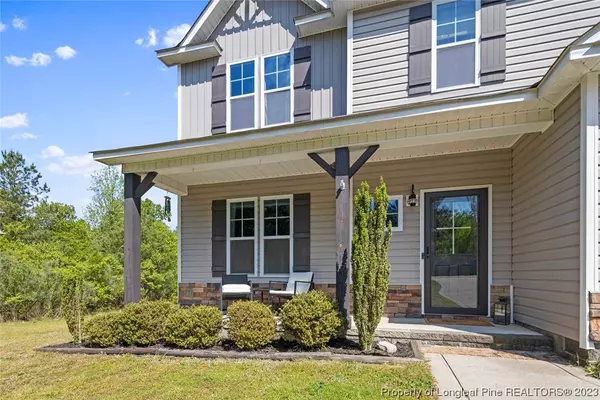$352,000
$350,000
0.6%For more information regarding the value of a property, please contact us for a free consultation.
490 Prairie LN Lillington, NC 27546
4 Beds
3 Baths
2,182 SqFt
Key Details
Sold Price $352,000
Property Type Single Family Home
Sub Type Single Family Residence
Listing Status Sold
Purchase Type For Sale
Square Footage 2,182 sqft
Price per Sqft $161
Subdivision Trotters Bluff
MLS Listing ID 703676
Sold Date 06/14/23
Style Two Story
Bedrooms 4
Full Baths 2
Half Baths 1
Construction Status Good Condition
HOA Y/N No
Year Built 2016
Lot Size 1.030 Acres
Acres 1.03
Property Sub-Type Single Family Residence
Property Description
**BACK ON THE MARKET AT NO FAULT OF THE SELLER**
LOOKING FOR A HOME WITH LAND... THIS IS IT!!**** 1+ ACRE LOT!! Enjoy this beautifully maintained 4-bedroom home that offers a country living feel. Walk into your forever home. The Kitchen has tile floors, granite counter tops, SS appliances, ceramic backsplash with a nice size pantry. The Formal dining room boasts a beautiful trey ceiling, wainscoting and double crown molding. Relax in the Living Room with a stunning floor to ceiling STONE Fireplace. The spacious MAIN BEDROOM is upstairs, with an eye-catching accent wall, has a double vanity, garden tub, separate shower and walk-in closet. Three other bedrooms are also located upstairs along with the laundry room. The Home has arched doorways, with a nice open floor plan and French doors leading out to the spacious backyard. A blank canvas to make it into your own oasis!! House is turn-key. Ready and waiting for you!!
Location
State NC
County Harnett
Interior
Interior Features Breakfast Area, Tray Ceiling(s), Ceramic Bath, Ceiling Fan(s), Cathedral Ceiling(s), Separate/Formal Dining Room, Double Vanity, Entrance Foyer, Eat-in Kitchen, Granite Counters, Garden Tub/Roman Tub, Open Concept, Separate Shower, Tub Shower, Vaulted Ceiling(s), Walk-In Closet(s), Walk-In Shower, Window Treatments
Heating Heat Pump, Zoned
Cooling Central Air
Flooring Ceramic Tile, Vinyl, Wood, Carpet
Fireplaces Number 1
Fireplaces Type Gas Log
Fireplace No
Window Features Blinds
Appliance Dishwasher, Disposal, Microwave, Range, Refrigerator
Laundry Washer Hookup, Dryer Hookup, Upper Level
Exterior
Exterior Feature Porch, Patio
Parking Features Attached, Garage
Garage Spaces 2.0
Garage Description 2.0
Water Access Desc Public
Porch Covered, Front Porch, Patio, Porch
Building
Lot Description 1-2 Acres, Partially Cleared, Wooded
Entry Level Two
Foundation Slab
Sewer Septic Tank
Water Public
Architectural Style Two Story
Level or Stories Two
New Construction No
Construction Status Good Condition
Schools
Elementary Schools South Harnett Elementary School
Middle Schools Western Harnett Middle School
High Schools Western Harnett High School
Others
Tax ID 030507 0067 47
Ownership More than a year
Acceptable Financing Cash, Conventional, FHA, USDA Loan, VA Loan
Listing Terms Cash, Conventional, FHA, USDA Loan, VA Loan
Financing VA
Special Listing Condition Standard
Read Less
Want to know what your home might be worth? Contact us for a FREE valuation!

Our team is ready to help you sell your home for the highest possible price ASAP
Bought with NON MEMBER COMPANY





