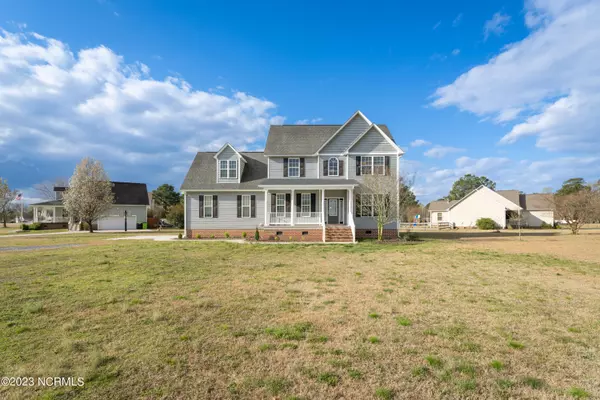$399,000
$409,000
2.4%For more information regarding the value of a property, please contact us for a free consultation.
337 Oakmont Drive Hampstead, NC 28443
3 Beds
3 Baths
2,230 SqFt
Key Details
Sold Price $399,000
Property Type Single Family Home
Sub Type Single Family Residence
Listing Status Sold
Purchase Type For Sale
Square Footage 2,230 sqft
Price per Sqft $178
Subdivision Cross Creek
MLS Listing ID 100375541
Sold Date 06/14/23
Style Wood Frame
Bedrooms 3
Full Baths 2
Half Baths 1
HOA Fees $220
HOA Y/N Yes
Originating Board North Carolina Regional MLS
Year Built 2005
Annual Tax Amount $2,527
Lot Size 0.780 Acres
Acres 0.78
Lot Dimensions 280x280x260
Property Description
Enjoy the outdoors on your front porch or have cookouts on your back deck! This home sits on .78 acres away from the hustle & bustle located between Wilmington & Jacksonville! Off of the grand foyer there is a study/home office. This open concept plan has a spacious living room w/ a fireplace, breakfast nook w/ bay windows, & the kitchen features stainless steel appliances, tiled backsplash, soft close cabinetry. There is also a formal dining room, powder room, & laundry room w/ utility sink on the main level. Upstairs is the primary suite with ensuite bathroom featuring dual vanities, walk in shower, jetted tub, & large walk in closet. There are also two guest bedrooms, guest bathroom, & bonus room. Within minutes to the beach & boat ramp!
Location
State NC
County Pender
Community Cross Creek
Zoning R-20
Direction US 17 N, Turn left onto NC Highway 210 W (NC-210),Turn right onto NC Highway 210 W (NC-210 W) toward I-40 W,Continue on Royal Oaks Dr,Take the 1st exit from roundabout onto Oakmont Dr
Rooms
Basement Crawl Space, None
Primary Bedroom Level Non Primary Living Area
Interior
Interior Features Foyer, Solid Surface, 9Ft+ Ceilings, Vaulted Ceiling(s), Ceiling Fan(s), Pantry, Walk-in Shower, Eat-in Kitchen, Walk-In Closet(s)
Heating Electric, Heat Pump
Cooling Central Air
Flooring LVT/LVP, Tile, Wood
Fireplaces Type Gas Log
Fireplace Yes
Window Features Blinds
Appliance Water Softener, Stove/Oven - Electric, Microwave - Built-In, Dishwasher
Laundry Hookup - Dryer, Washer Hookup, Inside
Exterior
Garage Off Street
Garage Spaces 2.0
Waterfront No
Roof Type Shingle
Porch Covered, Deck, Porch
Building
Story 2
Sewer Septic On Site
Water Well
New Construction No
Others
Tax ID 3263-77-4468-0000
Acceptable Financing Cash, Conventional, FHA, VA Loan
Listing Terms Cash, Conventional, FHA, VA Loan
Special Listing Condition None
Read Less
Want to know what your home might be worth? Contact us for a FREE valuation!

Our team is ready to help you sell your home for the highest possible price ASAP







