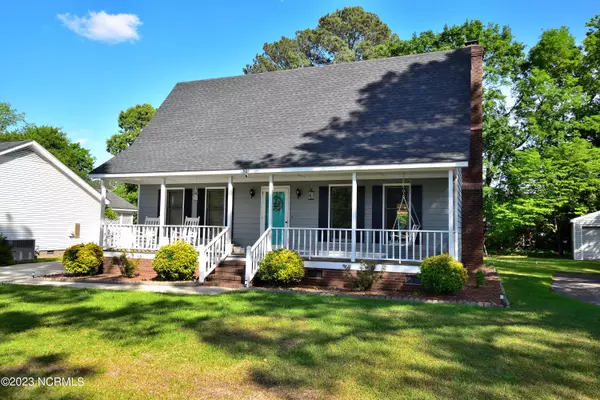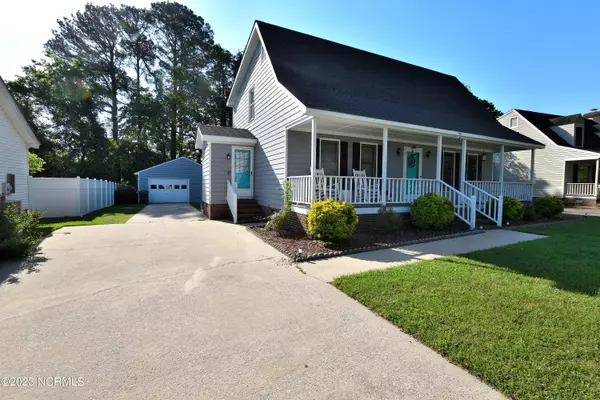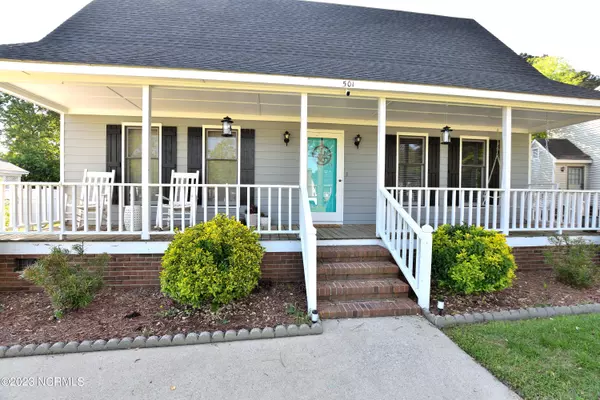$229,900
$229,900
For more information regarding the value of a property, please contact us for a free consultation.
501 Shiloh RD Tarboro, NC 27886
3 Beds
3 Baths
1,812 SqFt
Key Details
Sold Price $229,900
Property Type Single Family Home
Sub Type Single Family Residence
Listing Status Sold
Purchase Type For Sale
Square Footage 1,812 sqft
Price per Sqft $126
Subdivision Summerfield
MLS Listing ID 100381057
Sold Date 06/14/23
Style Wood Frame
Bedrooms 3
Full Baths 2
Half Baths 1
HOA Fees $75
HOA Y/N Yes
Originating Board North Carolina Regional MLS
Year Built 1988
Lot Size 9,583 Sqft
Acres 0.22
Lot Dimensions 54 x 143 x 80 x 148
Property Description
Welcome HOME to front porch swinging and rocking or patio sitting to just enjoy the outdoors. This 3 bedroom, 2 1/2 bath home provides great areas for outdoor entertaining or just sitting outside peacefully. Other features include but certainly not limited to, custom built-ins, walk in shower, spacious rooms, brick fireplace with custom mantel, LVP flooring, a pantry and NEW APPLIANCES. There is a 1/2 bath conveniently off the Kitchen/Breakfast Nook for guests. A detached garage for extra storage or an expansion of your entertaining space the way you see fit. This home is just adorable! Tucked away in an established neighborhood, yet right in the heart of the city. Roof and HVAC replaced in 2021.
Quick and easy access to major highways, businesses, medical facilities, restaurants and shopping.
Location
State NC
County Edgecombe
Community Summerfield
Zoning residential
Direction From southwest on Howard Ave, Turn right onto Western Blvd. Turn left onto Speight Ave. Turn right onto Summerfield Dr., then left onto Shiloh Road. Property will be on the left.
Location Details Mainland
Rooms
Basement Crawl Space
Primary Bedroom Level Non Primary Living Area
Interior
Interior Features Foyer, Bookcases, Pantry, Walk-in Shower, Walk-In Closet(s)
Heating Gas Pack, Natural Gas
Cooling Central Air
Flooring LVT/LVP
Fireplaces Type Gas Log
Fireplace Yes
Window Features Blinds
Laundry Inside
Exterior
Parking Features Concrete, Paved
Garage Spaces 1.0
Utilities Available Natural Gas Connected
Roof Type Architectural Shingle
Porch Covered, Patio, Porch
Building
Story 2
Entry Level One and One Half
Sewer Municipal Sewer
Water Municipal Water
New Construction No
Others
Tax ID 4728-47-8152-00
Acceptable Financing Cash, Conventional, FHA, USDA Loan, VA Loan
Listing Terms Cash, Conventional, FHA, USDA Loan, VA Loan
Special Listing Condition None
Read Less
Want to know what your home might be worth? Contact us for a FREE valuation!

Our team is ready to help you sell your home for the highest possible price ASAP






