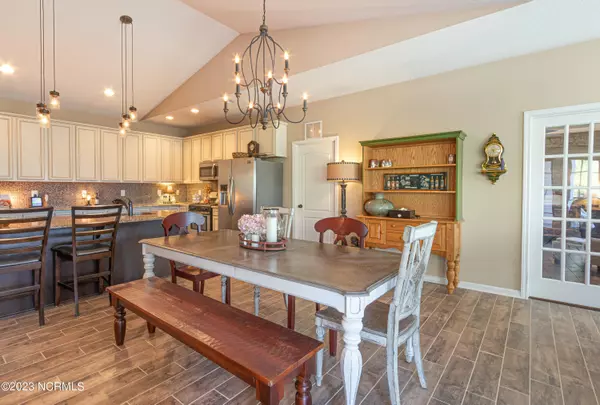$450,000
$450,000
For more information regarding the value of a property, please contact us for a free consultation.
262 Claude RD Robbins, NC 27325
3 Beds
3 Baths
2,625 SqFt
Key Details
Sold Price $450,000
Property Type Single Family Home
Sub Type Single Family Residence
Listing Status Sold
Purchase Type For Sale
Square Footage 2,625 sqft
Price per Sqft $171
Subdivision Robbins
MLS Listing ID 100381510
Sold Date 06/15/23
Style Wood Frame
Bedrooms 3
Full Baths 2
Half Baths 1
HOA Y/N No
Originating Board North Carolina Regional MLS
Year Built 2016
Annual Tax Amount $1,892
Lot Size 5.070 Acres
Acres 5.07
Lot Dimensions uneven
Property Description
One of a kind home on over five acres with 40 Ft R.V parking pad and 50 AMP plug. Beautiful 2600 square foot home built in 2016 has whole hose generator, huge deck, screened porch, HOT TUB and 400 AMP service. The Floorplan is open with high ceilings, large island in kitchen with ample cabinetry, gas cooktop and stainless appliances. Main areas have hardwood look (which is actually tile), overhead fans with lights and handsome light fixtures . There are two fireplaces, one in family room and one in Master bedroom. French doors grace the entrance to the Master bedroom and there is a cool sliding barn door covering the Master bath. True country living with modern home and conveniences. Exterior storage building, Starlink Internet service equipment will convey and house fully wired for Internet coaxial. Must see.
Location
State NC
County Moore
Community Robbins
Zoning RA
Direction From Pinehurst traffic circle take 211 toward West end. Stay on 211 West past Richmond rd. Turn right on 73.Stay straight to stop sign at Beulah Hill Church Rd. Turn right at Beulah Hill Church rd which turns into Mount Carmel Rd. Left on 24 Left on Claude Rd.
Location Details Mainland
Rooms
Basement Crawl Space
Primary Bedroom Level Primary Living Area
Interior
Interior Features Solid Surface, Whole-Home Generator, Generator Plug, Kitchen Island, Master Downstairs, 9Ft+ Ceilings, Vaulted Ceiling(s), Ceiling Fan(s), Hot Tub, Walk-in Shower, Walk-In Closet(s)
Heating Electric, Heat Pump
Cooling Central Air
Exterior
Parking Features Gravel, Circular Driveway, Off Street
Garage Spaces 2.0
Roof Type Composition
Porch Deck, Screened
Building
Story 1
Entry Level One
Sewer Septic On Site
Water Well
New Construction No
Others
Tax ID 10000749
Acceptable Financing Cash, Conventional, VA Loan
Listing Terms Cash, Conventional, VA Loan
Special Listing Condition None
Read Less
Want to know what your home might be worth? Contact us for a FREE valuation!

Our team is ready to help you sell your home for the highest possible price ASAP






