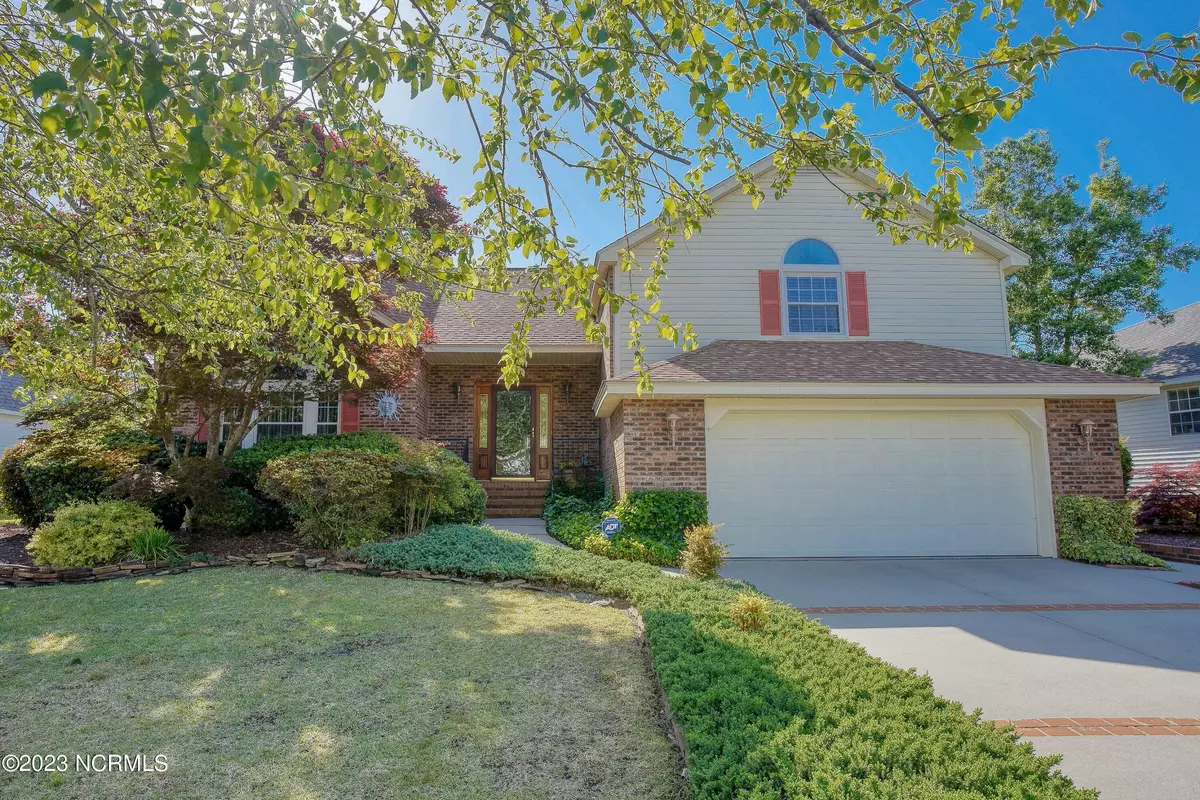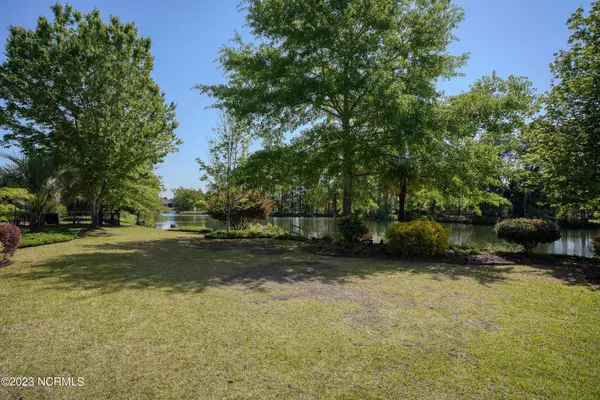$450,000
$450,000
For more information regarding the value of a property, please contact us for a free consultation.
7004 Brittany Lakes Drive Wilmington, NC 28411
3 Beds
3 Baths
2,294 SqFt
Key Details
Sold Price $450,000
Property Type Single Family Home
Sub Type Single Family Residence
Listing Status Sold
Purchase Type For Sale
Square Footage 2,294 sqft
Price per Sqft $196
Subdivision Brittany Lakes
MLS Listing ID 100379564
Sold Date 06/16/23
Style Wood Frame
Bedrooms 3
Full Baths 2
Half Baths 1
HOA Fees $500
HOA Y/N Yes
Originating Board North Carolina Regional MLS
Year Built 1992
Annual Tax Amount $1,471
Lot Size 10,411 Sqft
Acres 0.24
Lot Dimensions 132x90x133x66
Property Description
Situated atop a little bluff on a peaceful pond in Brittany Lakes, you'll enjoy the tranquility from your light filled sunroom overlooking a nicely landscaped yard. Or get closer to nature by resting on a bench on your dock. Whether grilling on your back deck or breaking bread in the spacious breakfast nook, entertaining is fun & easy. All appliances convey including 1 year old refrigerator, and you'll love the pantry space this kitchen has to offer! Your cozy Primary Retreat is complete with a walk-in closet, separate shower & jetted tub, and even a skylight. The FROG could easily be a playroom, craft room, bedroom or exercise room. Some highlights of this special home include a comfortable floorplan, propane fireplace, large walk-in attic, encapsulated crawlspace with dehumidifier, newer roof (2016) and well for irrigation. Even a home warranty for peace of mind. Low HOA dues include community pool & tennis, and outside city limits means low taxes.
Location
State NC
County New Hanover
Community Brittany Lakes
Zoning R-15
Direction Market St toward Ogden, turn onto Torchwood, Right onto Courtney Pines, Left onto Dove Field, Right onto Brittany Lakes. Home is on your Left
Rooms
Basement Crawl Space, None
Primary Bedroom Level Primary Living Area
Interior
Interior Features Foyer, Kitchen Island, Master Downstairs, Ceiling Fan(s), Pantry, Skylights, Walk-in Shower, Eat-in Kitchen, Walk-In Closet(s)
Heating Heat Pump, Electric
Flooring Carpet, Laminate, Tile
Fireplaces Type Gas Log
Fireplace Yes
Window Features Blinds
Appliance Washer, Stove/Oven - Electric, Self Cleaning Oven, Refrigerator, Microwave - Built-In, Dryer, Disposal, Dishwasher
Laundry Inside
Exterior
Exterior Feature Irrigation System
Garage Concrete, Lighted, Off Street, On Site
Garage Spaces 2.0
Pool None
Utilities Available See Remarks
Waterfront Yes
Waterfront Description Waterfront Comm
View Pond, Water
Roof Type Shingle
Porch Open, Deck, Enclosed, Porch, See Remarks
Building
Story 2
Sewer Municipal Sewer
Water Municipal Water
Structure Type Irrigation System
New Construction No
Others
Tax ID R03512-005-013-000
Acceptable Financing Cash, Conventional
Listing Terms Cash, Conventional
Special Listing Condition None
Read Less
Want to know what your home might be worth? Contact us for a FREE valuation!

Our team is ready to help you sell your home for the highest possible price ASAP







