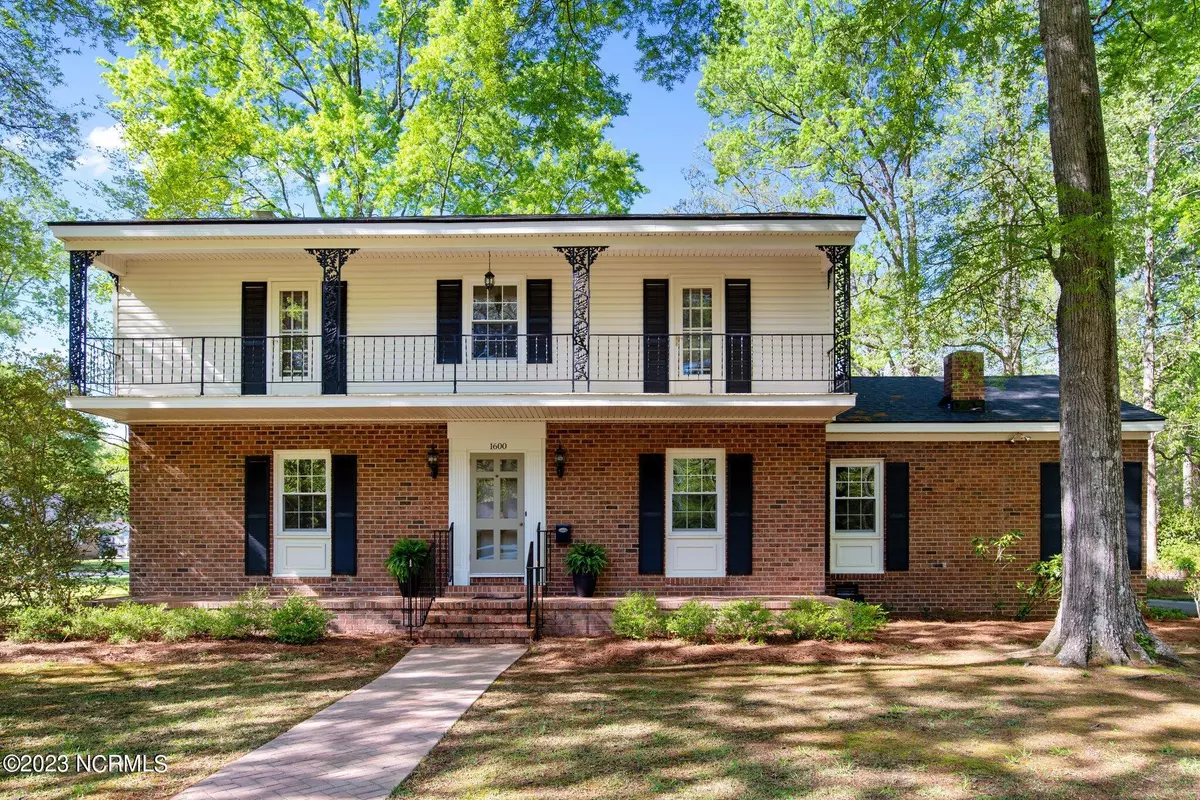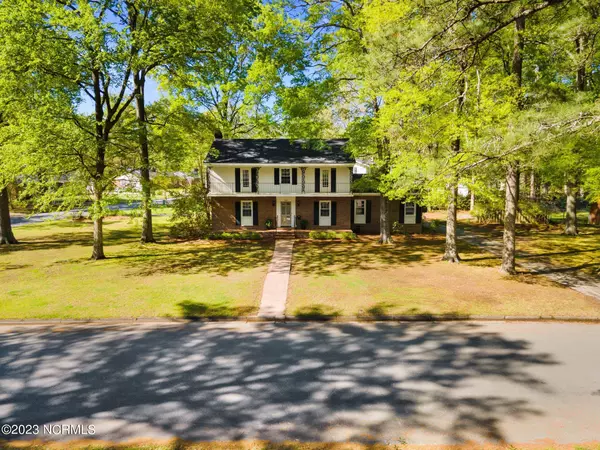$280,000
$295,000
5.1%For more information regarding the value of a property, please contact us for a free consultation.
1600 W Canal ST Tarboro, NC 27886
4 Beds
3 Baths
2,583 SqFt
Key Details
Sold Price $280,000
Property Type Single Family Home
Sub Type Single Family Residence
Listing Status Sold
Purchase Type For Sale
Square Footage 2,583 sqft
Price per Sqft $108
Subdivision Forest Acres
MLS Listing ID 100378846
Sold Date 06/20/23
Style Wood Frame
Bedrooms 4
Full Baths 2
Half Baths 1
HOA Y/N No
Originating Board North Carolina Regional MLS
Year Built 1966
Annual Tax Amount $2,428
Lot Size 0.500 Acres
Acres 0.5
Lot Dimensions 173 x 23 x 142 x 159 x 117
Property Description
This beautiful exterior includes second floor wrought iron rail detailing and horizontal siding. The interior floor plan is a compilation of elegantly appointed and spacious rooms which include formal living and dining rooms, four upstairs bedrooms and 2 full baths plus main level half bath within the two storied home. The large kitchen is highlighted with a center island with ample counter, cabinet and food prep/work space. Also on the main level is a cozy family room featuring a masonry fireplace , bay window and built in bookshelves. To complete the main floor, there is a large laundry room and utility/desk space area. The beautiful second story staircase leads to a large landing and upper central hall creating a nice arrangement of family bedrooms and baths. The primary suite is showcased with generous floor space, three closets and a door to upstairs balcony. There is an en suite primary bath that features single vanity and counter sitting area and separate shower. Bedrooms two, three and four are also located on the second floor, with one of the front bedrooms having access to the balcony. This home is situated on a beautifully landscaped corner lot with mature trees. This stunning home is move-in ready with new roof, new interior paint and newly refinished solid oak hardwood floors that are original to the home.
Location
State NC
County Edgecombe
Community Forest Acres
Zoning RA8
Direction From 64 Alt/Western Blvd travel east on Howard Ave until it dead ends. Turn right on St Andrew St, left on Walnut St. At the stopsign turn left on Panola and immediately turn right on Lucille Dr. Property is on the corner of Canal St and Lucille Dr.
Location Details Mainland
Rooms
Basement Crawl Space, None
Interior
Interior Features Foyer, Bookcases, Kitchen Island, Ceiling Fan(s), Pantry
Heating Gas Pack, Fireplace(s), Natural Gas
Cooling Central Air
Flooring LVT/LVP, Terrazzo, Wood
Window Features Thermal Windows,Storm Window(s)
Appliance Wall Oven, Vent Hood, Stove/Oven - Electric, Refrigerator, Disposal, Dishwasher, Cooktop - Electric
Laundry Hookup - Dryer, Washer Hookup, Inside
Exterior
Parking Features On Street, Attached, Asphalt, Off Street, Paved
Utilities Available Water Connected, Sewer Connected, Natural Gas Connected
Waterfront Description None
Roof Type Architectural Shingle
Accessibility None
Porch Covered, Patio, Porch
Building
Lot Description Level, Corner Lot
Story 2
Entry Level Two
Foundation Brick/Mortar, Block, Permanent
Sewer Municipal Sewer
Water Municipal Water
New Construction No
Others
Tax ID 4738-49-4754-00
Acceptable Financing Cash, Conventional, FHA, USDA Loan, VA Loan
Listing Terms Cash, Conventional, FHA, USDA Loan, VA Loan
Special Listing Condition None
Read Less
Want to know what your home might be worth? Contact us for a FREE valuation!

Our team is ready to help you sell your home for the highest possible price ASAP






