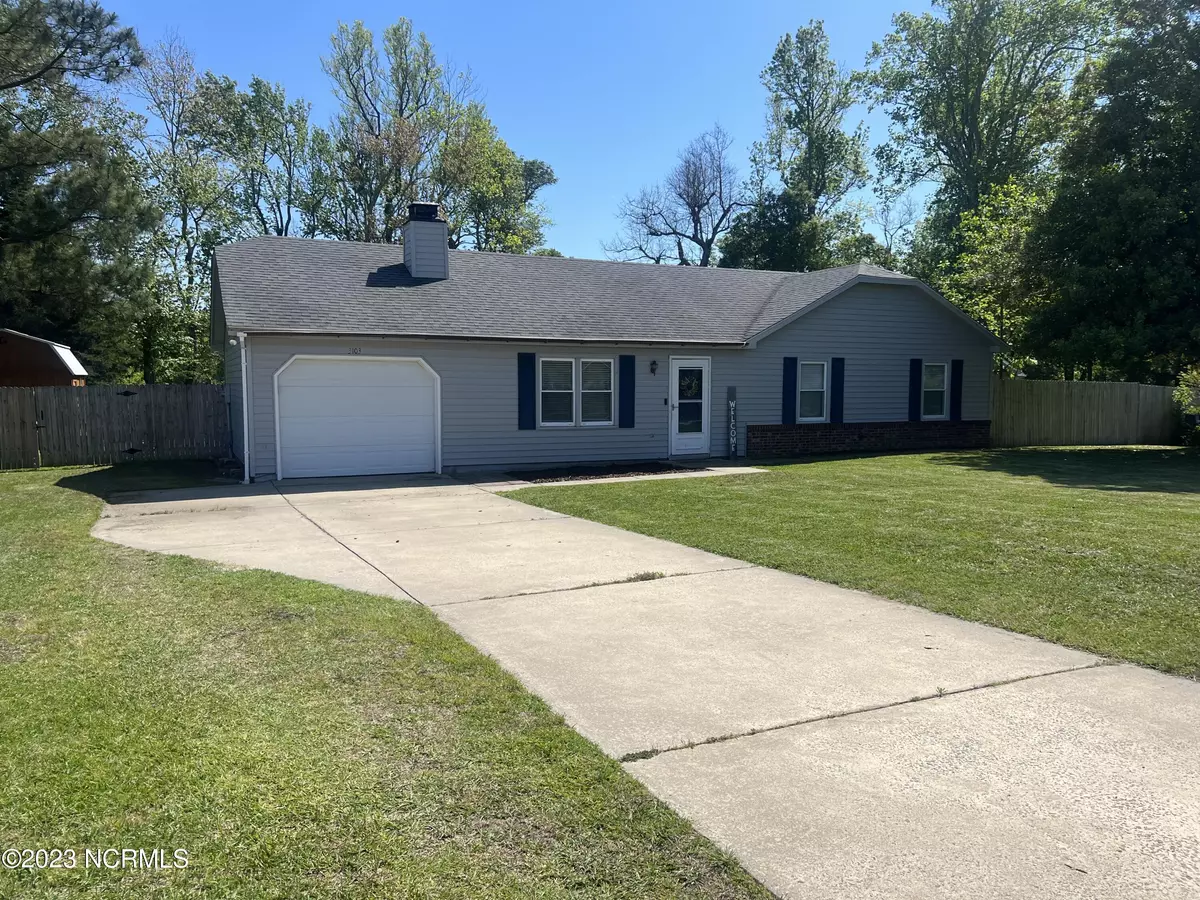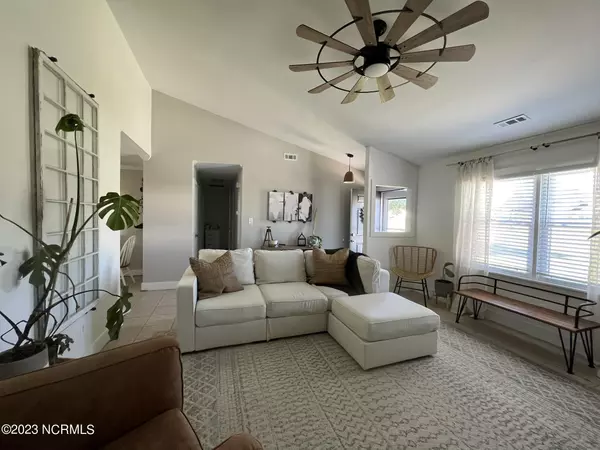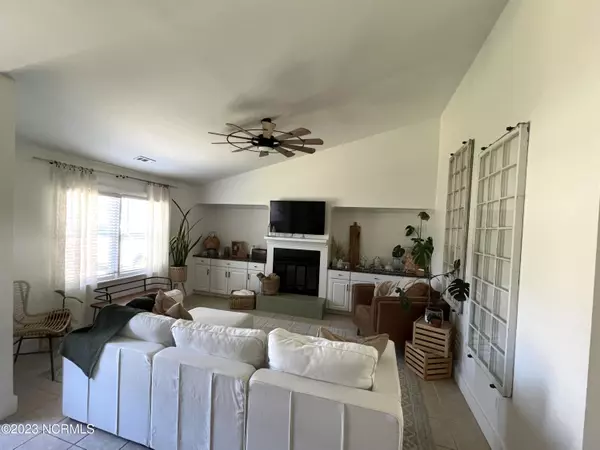$320,000
$336,000
4.8%For more information regarding the value of a property, please contact us for a free consultation.
3103 Old Gate RD Morehead City, NC 28557
3 Beds
2 Baths
1,242 SqFt
Key Details
Sold Price $320,000
Property Type Single Family Home
Sub Type Single Family Residence
Listing Status Sold
Purchase Type For Sale
Square Footage 1,242 sqft
Price per Sqft $257
Subdivision Mandy Farms
MLS Listing ID 100381287
Sold Date 06/20/23
Style Wood Frame
Bedrooms 3
Full Baths 2
HOA Y/N No
Originating Board North Carolina Regional MLS
Year Built 1984
Lot Size 0.693 Acres
Acres 0.69
Lot Dimensions 100' x 284' x 102' x 303'
Property Sub-Type Single Family Residence
Property Description
Located in the highly desired Mandy Farms Neighborhood, this three bedroom, two full bathroom house is an amazing choice to make your next year-round home or vacation home. The family/living room features a wood burning fireplace and vaulted ceilings. This home is equipped with granite countertops and stainless steel appliances with tile and vinyl flooring throughout. Enjoy your mornings and afternoons relaxing on the the screened in back porch or uncovered patio that overlooks a private backyard with a 10 X 16 lofted storage shed. An additional large garden / yard storage shed provides even more storage space. This location is convenient to shopping, schools, hospital, the beaches of the Crystal Coast, and so much more.
Location
State NC
County Carteret
Community Mandy Farms
Zoning R-20
Direction From Highway 70, turn North on 35th street, turn right on Old Gate, House is on the right.
Location Details Mainland
Rooms
Other Rooms Shed(s), Barn(s)
Basement None
Primary Bedroom Level Primary Living Area
Interior
Interior Features 9Ft+ Ceilings, Vaulted Ceiling(s), Ceiling Fan(s), Hot Tub, Walk-in Shower, Eat-in Kitchen
Heating Electric, Heat Pump
Cooling Central Air
Flooring Tile, Vinyl
Window Features Blinds
Appliance See Remarks, Water Softener, Stove/Oven - Electric, Self Cleaning Oven, Refrigerator, Microwave - Built-In, Dishwasher, Cooktop - Electric
Laundry Hookup - Dryer, In Garage, Washer Hookup
Exterior
Parking Features Concrete, Garage Door Opener, Off Street, On Site
Garage Spaces 1.0
Waterfront Description Creek
View Creek/Stream
Roof Type Shingle
Accessibility None
Porch Patio, Porch, Screened
Building
Story 1
Entry Level One
Foundation Slab
Sewer Septic On Site
Water Municipal Water, Well
New Construction No
Others
Tax ID 637611751675000
Acceptable Financing Cash, Conventional, FHA, VA Loan
Listing Terms Cash, Conventional, FHA, VA Loan
Special Listing Condition None
Read Less
Want to know what your home might be worth? Contact us for a FREE valuation!

Our team is ready to help you sell your home for the highest possible price ASAP






