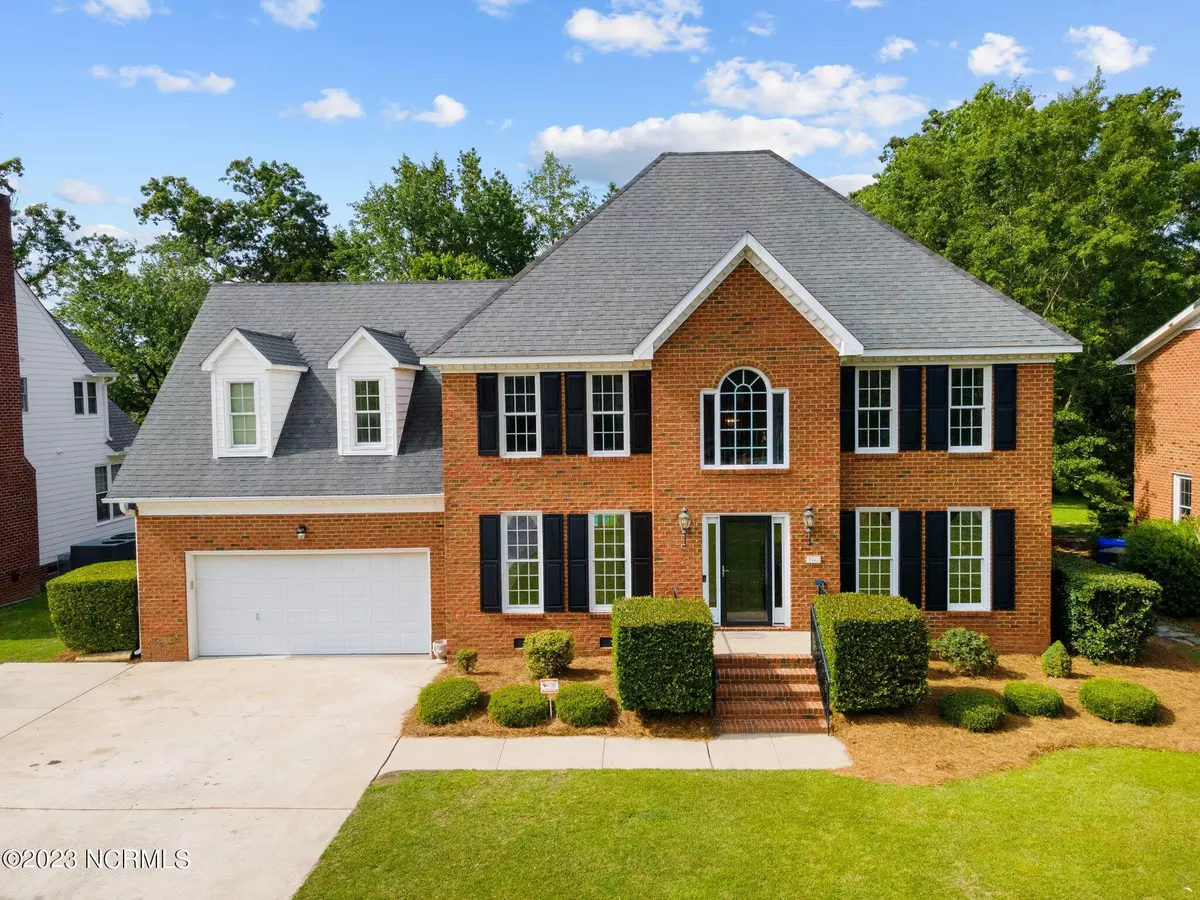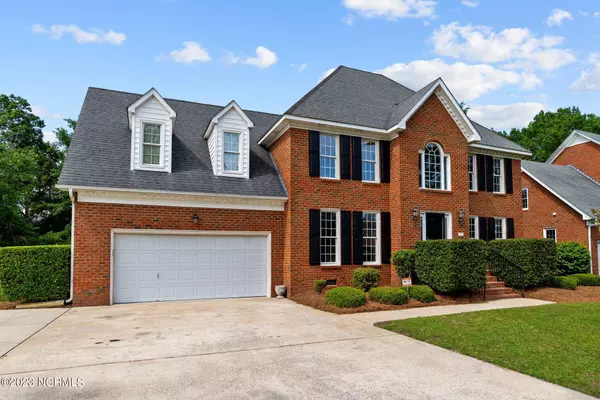$450,000
$450,000
For more information regarding the value of a property, please contact us for a free consultation.
1703 Woodwind Drive Greenville, NC 27858
4 Beds
3 Baths
2,803 SqFt
Key Details
Sold Price $450,000
Property Type Single Family Home
Sub Type Single Family Residence
Listing Status Sold
Purchase Type For Sale
Square Footage 2,803 sqft
Price per Sqft $160
Subdivision Tucker Estates
MLS Listing ID 100384806
Sold Date 06/21/23
Style Wood Frame
Bedrooms 4
Full Baths 2
Half Baths 1
HOA Y/N No
Originating Board North Carolina Regional MLS
Year Built 1993
Annual Tax Amount $3,337
Lot Size 0.360 Acres
Acres 0.36
Lot Dimensions 80x198x80x198
Property Description
Very nice, Traditional 4 bedroom, 2.5 bathroom brick home with a 2 car epoxy floored garage and an inground pool located in the popular Tucker Estates subdivision. Downstairs features a foyer with a cathedral ceiling, home office, living room, formal dinning room, eat in kitchen, laundry room and a half bath, all with hard wood floors. The kitchen has granite countertops, tile backsplash and stainless steel appliances.
Upstairs, you will find 3 good sized bedrooms, all with LVP Flooring, a full bathroom and a very large master suite, with an extra sitting room, walk in closet and full bathroom with dual vanities, whirlpool tub and a separate walk in shower.
The backyard has a large deck for entertaining guest while they swim in the inground pool and a wired tiki hut with a built in bar, perfect for parties. All enclosed in a private wood fence with mature landscaping.
Location
State NC
County Pitt
Community Tucker Estates
Zoning R15S
Direction From Red Banks Road, turn into Tucker Estates on Tucker Drive. Make left on Woodwind Drive. Home on the left.
Rooms
Basement Crawl Space
Primary Bedroom Level Non Primary Living Area
Interior
Interior Features Foyer, Solid Surface, Pantry, Walk-in Shower, Eat-in Kitchen, Walk-In Closet(s)
Heating Gas Pack, Heat Pump, Natural Gas
Cooling Central Air
Flooring LVT/LVP, Carpet, Wood
Fireplaces Type Gas Log
Fireplace Yes
Window Features Blinds
Exterior
Garage Concrete
Garage Spaces 2.0
Roof Type Architectural Shingle
Porch Deck, Patio
Building
Story 2
Sewer Municipal Sewer
Water Municipal Water
New Construction No
Others
Tax ID 045105
Acceptable Financing Cash, Conventional, FHA, VA Loan
Listing Terms Cash, Conventional, FHA, VA Loan
Special Listing Condition None
Read Less
Want to know what your home might be worth? Contact us for a FREE valuation!

Our team is ready to help you sell your home for the highest possible price ASAP







