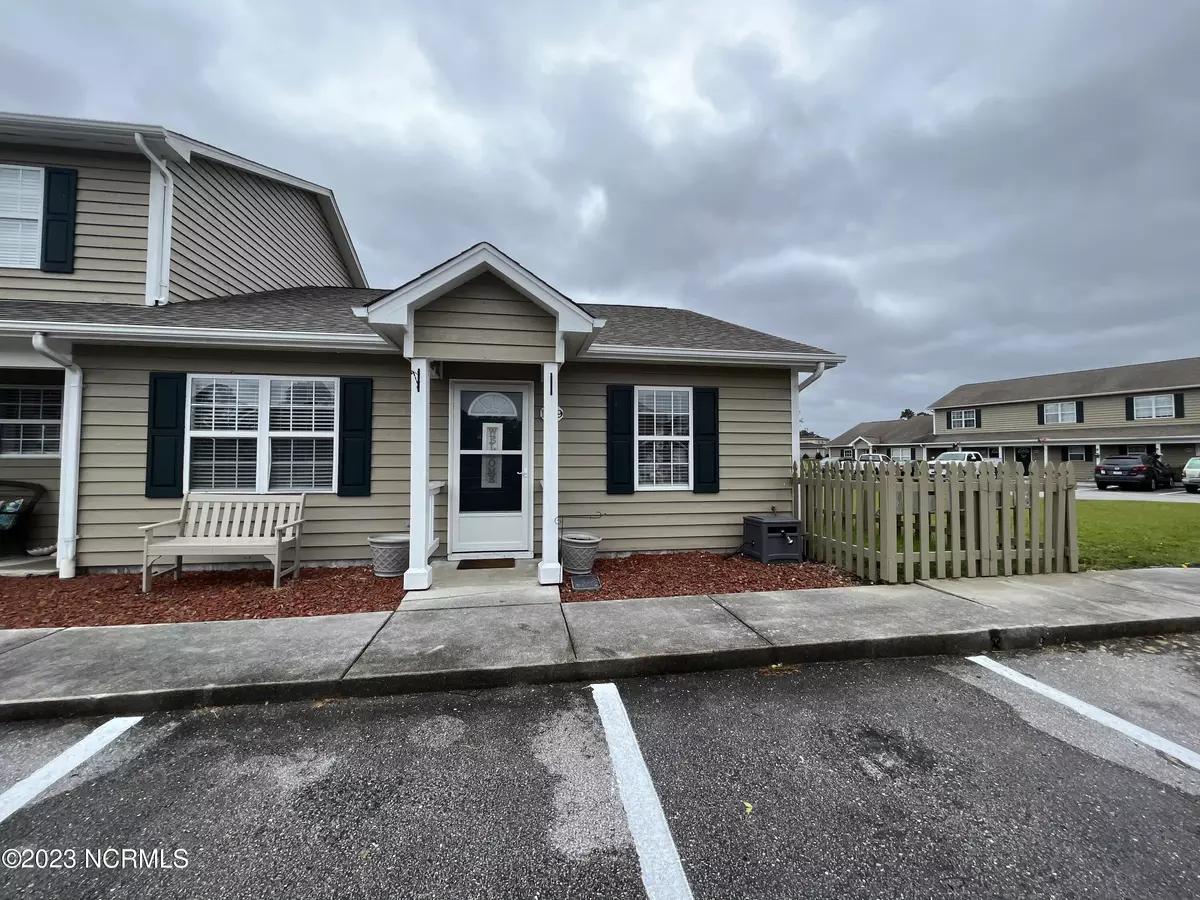$189,900
$189,900
For more information regarding the value of a property, please contact us for a free consultation.
601 Pelletier Loop RD #H-49 Peletier, NC 28584
2 Beds
2 Baths
1,043 SqFt
Key Details
Sold Price $189,900
Property Type Townhouse
Sub Type Townhouse
Listing Status Sold
Purchase Type For Sale
Square Footage 1,043 sqft
Price per Sqft $182
Subdivision Silver Creek
MLS Listing ID 100386841
Sold Date 06/21/23
Style Wood Frame
Bedrooms 2
Full Baths 2
HOA Fees $1,512
HOA Y/N Yes
Originating Board North Carolina Regional MLS
Year Built 1997
Annual Tax Amount $721
Lot Size 3,422 Sqft
Acres 0.08
Lot Dimensions 40.5 x 84.5 x 40.5 x 84.5
Property Sub-Type Townhouse
Property Description
Lots of upgrades to this single story end unit. Reroofed and new flooring in 2021. Stainless steel appliances, New microwave 2021. Stacked Washer/Dryer, Custom built entertainment center, Has a partially fenced back/side yard for the pets. +/- 6' x 58' . An extended patio area.
Just 5 miles from Emerald Isle and the beaches, +/- 30 miles to Jacksonville or Morehead City. Enjoy the Crystal Coast beaches, the Croatan National Forrest, The NC Aquarium, Historic Swansboro and Beaufort.
The HOA maintains the landscaping/Mowing and parking. Your water and sewer is part of of the HOA dues of $126.00/month.
Location
State NC
County Carteret
Community Silver Creek
Zoning Residential
Direction From Intersection of NC- 24 and NC-58. Head north on 58 apprx 3 miles and turn left onto Pelletier Loop Rd at the convenience store and water tower. Keep right on Pelletier loop Rd past W Firetower Rd. Turn left into the first group of townhomes, Buildings B thru H. Building H is the second on the left and 49 is the first unit. You will see the fence.
Location Details Mainland
Rooms
Primary Bedroom Level Primary Living Area
Interior
Interior Features Foyer, Bookcases, Master Downstairs, Ceiling Fan(s), Eat-in Kitchen
Heating Heat Pump, Electric, Forced Air
Flooring LVT/LVP, Carpet, Vinyl
Fireplaces Type None
Fireplace No
Window Features Thermal Windows, Blinds
Appliance Microwave - Built-In
Laundry Laundry Closet
Exterior
Parking Features Parking Lot, Additional Parking, Asphalt, Assigned, Paved
Utilities Available Community Water, Water Connected, Sewer Connected
Roof Type Architectural Shingle
Accessibility Accessible Entrance
Porch Patio, Porch
Building
Lot Description Corner Lot
Story 1
Entry Level End Unit, Ground, One
Foundation Slab
Sewer Community Sewer
New Construction No
Schools
Elementary Schools White Oak Elementary
Middle Schools Broad Creek
High Schools Croatan
Others
HOA Fee Include Maint - Comm Areas, Maintenance Grounds, Sewer
Tax ID 537603444344000
Acceptable Financing Cash, Conventional, FHA, USDA Loan, VA Loan
Listing Terms Cash, Conventional, FHA, USDA Loan, VA Loan
Special Listing Condition None
Read Less
Want to know what your home might be worth? Contact us for a FREE valuation!

Our team is ready to help you sell your home for the highest possible price ASAP






