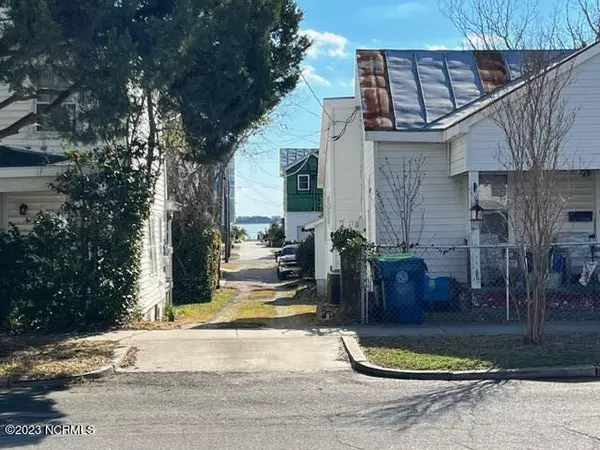$400,000
$500,000
20.0%For more information regarding the value of a property, please contact us for a free consultation.
1108 Evans ST Morehead City, NC 28557
3 Beds
1 Bath
1,304 SqFt
Key Details
Sold Price $400,000
Property Type Single Family Home
Sub Type Single Family Residence
Listing Status Sold
Purchase Type For Sale
Square Footage 1,304 sqft
Price per Sqft $306
Subdivision The Promise Land
MLS Listing ID 100367627
Sold Date 06/23/23
Style Wood Frame
Bedrooms 3
Full Baths 1
HOA Y/N No
Originating Board North Carolina Regional MLS
Year Built 1944
Annual Tax Amount $1,940
Lot Size 6,098 Sqft
Acres 0.14
Lot Dimensions 50 x 120 x 50 x 120
Property Sub-Type Single Family Residence
Property Description
Pricing Improvement! Location! Location! Location! Charming cottage located in highly sought after Promise Land neighborhood. Convenient to the local Morehead City waterfront, shops, restaurants, The Big Rock weigh station and The North Carolina Seafood Festival . This 3 bedroom 1 bath home has an enclosed front porch with lots of windows, wired workshop/shed, 3-car concrete parking pad around back, built-in glass cabinets and shelving in dining room, recently installed natural gas Kohler whole house generator and totally fenced in yard. Bring your boat and enjoy some of the best fishing Bogue Sound has to offer. It's the perfect weekend get-away, vacation home or AirBNB home. Easy access to waterfront and nearby Shevans Park with tennis courts, picnic areas, play ground and splash pad. Seller to provide $10,000 use as you choose.
Location
State NC
County Carteret
Community The Promise Land
Zoning Residential
Direction From Hwy 70. Take Arendell Street to S 12th Street. Turn Left onto Evans Street. House is on the left.
Location Details Mainland
Rooms
Other Rooms Workshop
Basement Crawl Space
Primary Bedroom Level Primary Living Area
Interior
Interior Features Whole-Home Generator, Ceiling Fan(s)
Heating Electric, Heat Pump
Cooling Central Air
Flooring LVT/LVP, Carpet, Vinyl
Fireplaces Type None
Fireplace No
Window Features Blinds
Appliance See Remarks, Water Softener, Washer, Stove/Oven - Electric, Refrigerator, Microwave - Built-In, Dryer
Laundry Laundry Closet
Exterior
Parking Features Concrete, Off Street, On Site
Utilities Available Natural Gas Available
Waterfront Description Sound Side,Third Row,Waterfront Comm
Roof Type Shingle
Porch Enclosed, Porch
Building
Story 1
Entry Level One
Sewer Municipal Sewer
Water Municipal Water
New Construction No
Others
Tax ID 638619516201000
Acceptable Financing Cash, Conventional, FHA, USDA Loan, VA Loan
Listing Terms Cash, Conventional, FHA, USDA Loan, VA Loan
Special Listing Condition None
Read Less
Want to know what your home might be worth? Contact us for a FREE valuation!

Our team is ready to help you sell your home for the highest possible price ASAP






