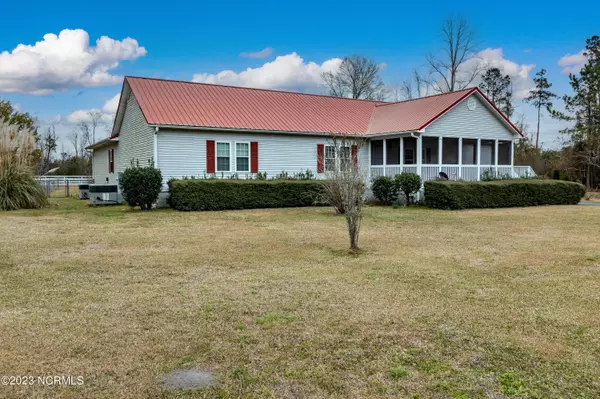$496,000
$522,000
5.0%For more information regarding the value of a property, please contact us for a free consultation.
5743 Neuse Road Grantsboro, NC 28529
4 Beds
3 Baths
3,191 SqFt
Key Details
Sold Price $496,000
Property Type Single Family Home
Sub Type Single Family Residence
Listing Status Sold
Purchase Type For Sale
Square Footage 3,191 sqft
Price per Sqft $155
Subdivision Not In Subdivision
MLS Listing ID 100378400
Sold Date 06/26/23
Style Wood Frame
Bedrooms 4
Full Baths 3
HOA Y/N No
Originating Board North Carolina Regional MLS
Year Built 1994
Annual Tax Amount $1,923
Lot Size 2.560 Acres
Acres 2.56
Lot Dimensions irregular
Property Description
Generously sized home in the country situated on 2.56 acres. This immaculate and spacious 4-bedroom home with office and hobby room has a comfortable open floor plan in the living/dining/kitchen area, a screened porch, metal roof, attached 2- car carport, and fenced yard. The 46' x 40' fully insulated metal building features three bays and 12' overhead doors, an overhead attic, plumbed with utility sink and is wired for welding (240/220). For horse lovers, this unrestricted property offers a 20'x30' barn, two stalls, a tack room, and an acre pasture. There's also a 12 x 24 storage building with electric. Upgrades include a heat and air conditioning system in 2017 and a 60-gallon electric hot water heater installed in 2020. The owner remodeled the kitchen with custom made cabinetry and new appliances about 7 years ago and renovated the kitchen/dining/living room to create an open great room. They added the metal roof about 13 years ago.
Location
State NC
County Pamlico
Community Not In Subdivision
Zoning Residential
Direction From Oriental, take NC-55 towards New Bern. Turn left onto Kershaw Road. In 7.7 miles,turn right onto Neuse Road. Travel 4.9 miles and turn right; the home is on the left.
Rooms
Other Rooms Shed(s), See Remarks, Barn(s), Workshop
Basement None
Primary Bedroom Level Primary Living Area
Interior
Interior Features Kitchen Island, Master Downstairs, Ceiling Fan(s), Walk-in Shower
Heating Gas Pack, Electric, Heat Pump, Propane
Cooling Central Air
Flooring Carpet, Vinyl
Fireplaces Type None
Fireplace No
Appliance Microwave - Built-In
Laundry Inside
Exterior
Exterior Feature None
Garage Detached Garage Spaces, Attached Carport Spaces, On Site, Paved
Garage Spaces 3.0
Carport Spaces 2
Waterfront Description None
Roof Type Metal
Accessibility None
Porch Covered, Deck, Porch, Screened
Building
Lot Description Horse Farm
Story 1
Foundation Block
Sewer Septic On Site
Water Municipal Water
Structure Type None
New Construction No
Schools
Elementary Schools Pamlico County Primary
Middle Schools Pamlico County
High Schools Pamlico County
Others
Tax ID D08-34-1
Acceptable Financing Cash, Conventional
Listing Terms Cash, Conventional
Special Listing Condition None
Read Less
Want to know what your home might be worth? Contact us for a FREE valuation!

Our team is ready to help you sell your home for the highest possible price ASAP







