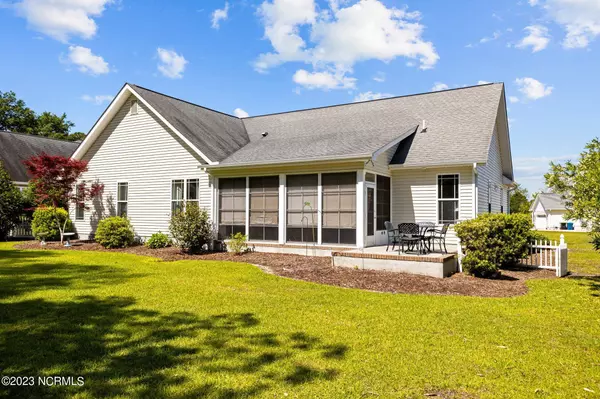$489,000
$489,000
For more information regarding the value of a property, please contact us for a free consultation.
3400 Snead ST Morehead City, NC 28557
3 Beds
2 Baths
2,318 SqFt
Key Details
Sold Price $489,000
Property Type Single Family Home
Sub Type Single Family Residence
Listing Status Sold
Purchase Type For Sale
Square Footage 2,318 sqft
Price per Sqft $210
Subdivision Country Club Run
MLS Listing ID 100384545
Sold Date 06/29/23
Style Wood Frame
Bedrooms 3
Full Baths 2
HOA Fees $560
HOA Y/N Yes
Originating Board North Carolina Regional MLS
Year Built 2011
Annual Tax Amount $2,281
Lot Size 0.630 Acres
Acres 0.63
Lot Dimensions irregular
Property Sub-Type Single Family Residence
Property Description
Exceptional, free flowing home located adjacent to the 14th hole of the Morehead City Country Club on one of the largest lots in the subdivision. Easy to maintain, coastal cottage design with charming vinyl shake siding. Welcoming foyer opens to formal dining and great room leading to convenient kitchen and cozy breakfast nook. Living spaces are roomy and most have beautiful laminate flooring and high ceilings. Split floor plan with 3 bedrooms/2 baths, spacious principal suite with bath & walk-in closet, corner gas fireplace with stone front & custom mantle in living room, granite countertops/stainless appliances, upstairs bonus room, ample closets & lots of storage, enclosed porch with its own heat/air unit (not included in total sq. ft.), raised patio, gazebo, shed/workshop, oversized garage, serene backyard with vinyl fencing, whole house Generator connected to Piedmont Gas, newer 2-zone Trane HVAC, central vacuum, water softener, community pool/clubhouse just steps away. Friendly neighbors, good schools, close to hospital, shopping, restaurants...and the beach is just 10 minutes away! It's a home to suit everyone's needs!
Location
State NC
County Carteret
Community Country Club Run
Zoning R7-CZ
Direction Arendell to end of 35th Street OR Country Club Rd to 35th Street. Turn at 4-way stop into Country Club Run S/D. First right after entering subdivision. Home at end of cul-de-sac.
Location Details Mainland
Rooms
Other Rooms Shed(s), Gazebo
Primary Bedroom Level Primary Living Area
Interior
Interior Features Foyer, Whole-Home Generator, Master Downstairs, 9Ft+ Ceilings, Vaulted Ceiling(s), Ceiling Fan(s), Central Vacuum, Walk-in Shower, Walk-In Closet(s)
Heating Electric, Heat Pump
Cooling Central Air, Zoned
Flooring Carpet, Laminate, Vinyl
Fireplaces Type Gas Log
Fireplace Yes
Window Features Blinds
Appliance Microwave - Built-In
Laundry Hookup - Dryer, Washer Hookup, Inside
Exterior
Exterior Feature Irrigation System
Parking Features Garage Door Opener, On Site, Paved
Garage Spaces 2.0
Utilities Available See Remarks, Natural Gas Available, Natural Gas Connected
View See Remarks
Roof Type Shingle
Porch Covered, Enclosed, Patio, Porch, Screened
Building
Lot Description Cul-de-Sac Lot, Level, See Remarks
Story 1
Entry Level One
Foundation Slab
Sewer Municipal Sewer
Water Municipal Water
Structure Type Irrigation System
New Construction No
Schools
Elementary Schools Morehead City Primary
Middle Schools Morehead City
High Schools West Carteret
Others
HOA Fee Include Maint - Comm Areas
Tax ID 637606472836000
Acceptable Financing Cash, Conventional
Listing Terms Cash, Conventional
Special Listing Condition None
Read Less
Want to know what your home might be worth? Contact us for a FREE valuation!

Our team is ready to help you sell your home for the highest possible price ASAP






