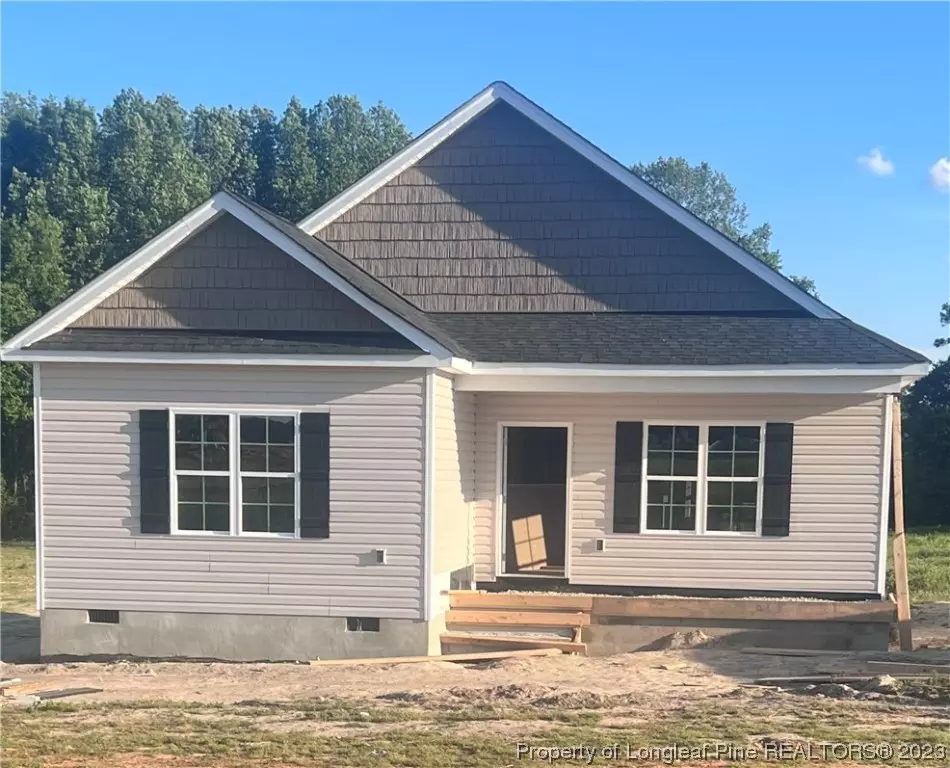$277,500
$277,500
For more information regarding the value of a property, please contact us for a free consultation.
657 Tripp RD Lillington, NC 27546
3 Beds
2 Baths
1,414 SqFt
Key Details
Sold Price $277,500
Property Type Single Family Home
Sub Type Single Family Residence
Listing Status Sold
Purchase Type For Sale
Square Footage 1,414 sqft
Price per Sqft $196
Subdivision Notinasubd
MLS Listing ID 703990
Sold Date 06/28/23
Style Other
Bedrooms 3
Full Baths 2
Construction Status New Construction
HOA Y/N No
Year Built 2023
Lot Size 1.270 Acres
Acres 1.27
Property Sub-Type Single Family Residence
Property Description
GREAT LOCATION !!! LARGE LOT !!! Located in Lillington and just a short drive to Fuquay-Varina, Angier, and Raleigh ~The Cedar Plan is a lovely ranch style home situated on a 1.27 ACRE lot. This 3 bedroom /2 bath open concept plan features cathedral ceilings LVP flooring thru the living areas, carpeted bedrooms, granite countertops, soft close cabinets, SS appliance package ( range, OTR microwave, dishwasher), subway tile backsplash, large closets, dual vanity and walk in shower in master bath. You can also enjoy the upcoming warmer weather out on the back deck overlooking the spacious back yard. Expected completion June 2023! * Some Photos are for representation only from a previous build. * Builder reserves the right to make changes to selections based upon availablity
Location
State NC
County Harnett
Rooms
Basement Crawl Space, None
Interior
Interior Features Cathedral Ceiling(s), Double Vanity, Master Downstairs, Tub Shower, Vaulted Ceiling(s), Walk-In Shower
Heating Heat Pump
Flooring Carpet, Luxury Vinyl Plank
Fireplaces Type None
Fireplace No
Appliance Dishwasher, Microwave, Range
Exterior
Exterior Feature Deck, Porch
Parking Features No Garage
Water Access Desc Public
Porch Deck, Front Porch, Porch
Building
Lot Description 1-2 Acres, Cleared
Sewer Septic Tank
Water Public
Architectural Style Other
New Construction Yes
Construction Status New Construction
Schools
Middle Schools Harnett - Harnett Central
High Schools Harnett - Harnett Central
Others
Tax ID 0651-73-8491
Ownership More than a year
Acceptable Financing Cash, New Loan
Listing Terms Cash, New Loan
Financing Conventional
Special Listing Condition Standard
Read Less
Want to know what your home might be worth? Contact us for a FREE valuation!

Our team is ready to help you sell your home for the highest possible price ASAP
Bought with eXp Realty, LLC





