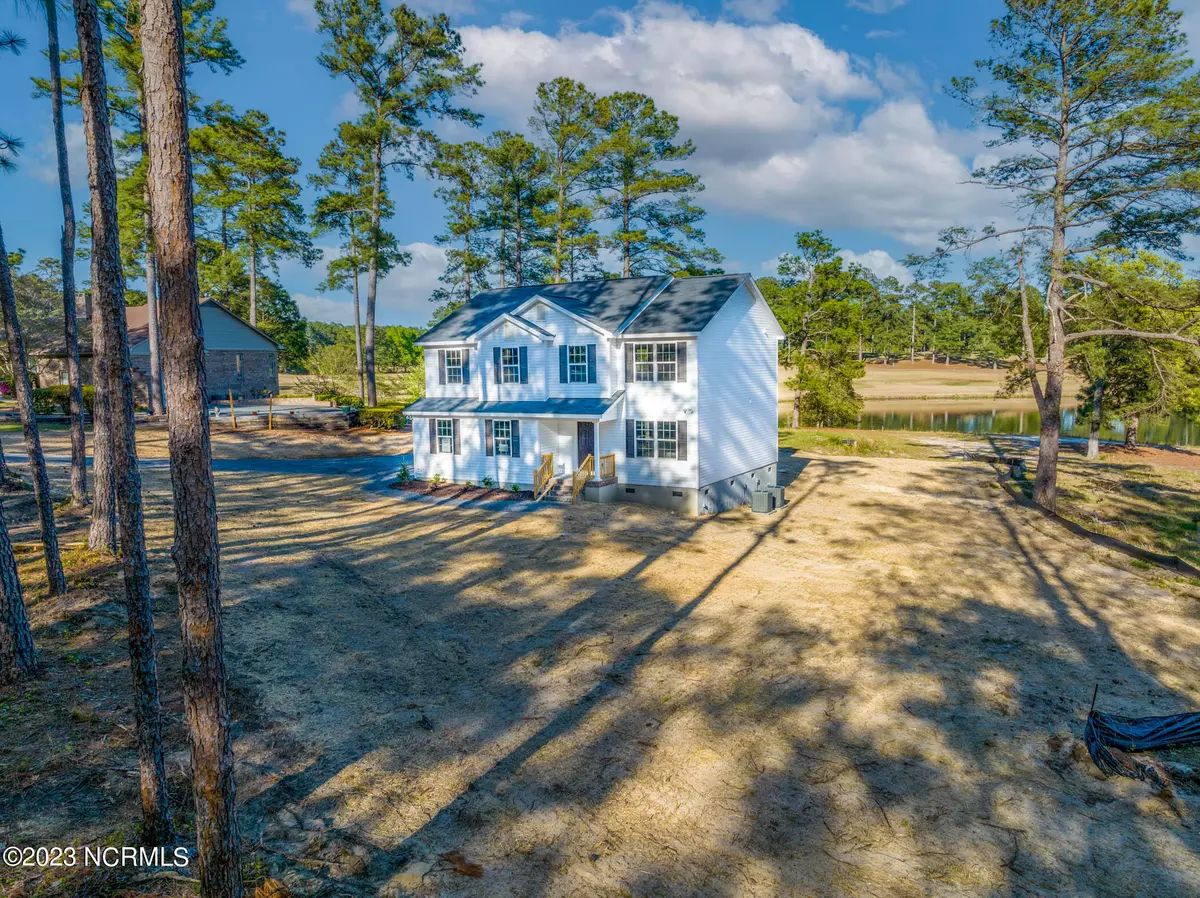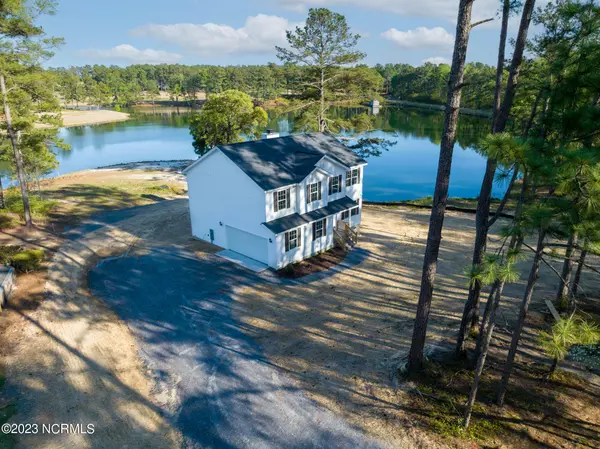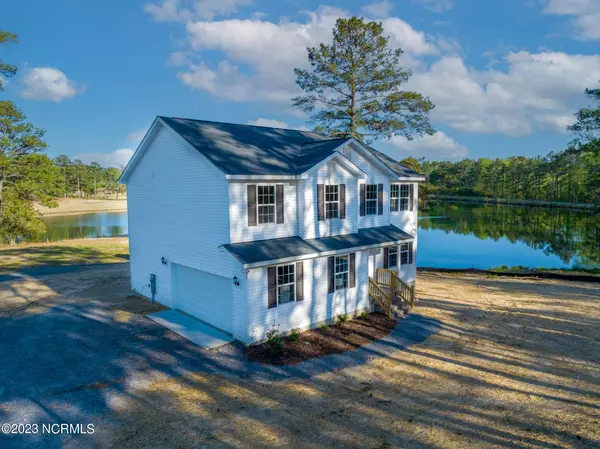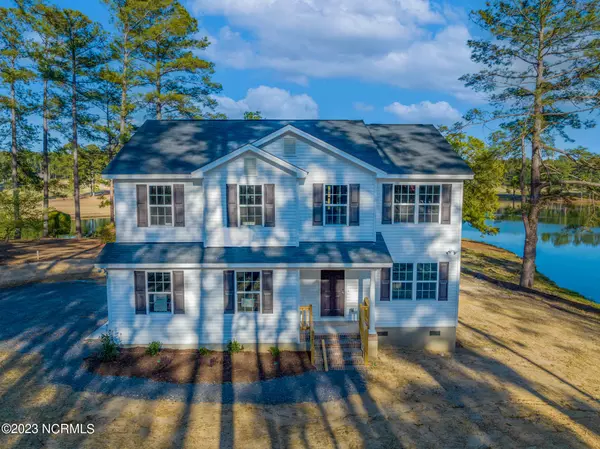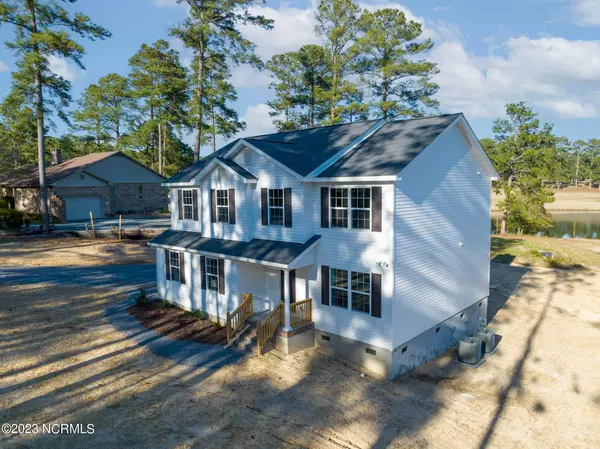$469,000
$469,000
For more information regarding the value of a property, please contact us for a free consultation.
27 S S. Shamrock DR Jackson Springs, NC 27281
4 Beds
3 Baths
2,158 SqFt
Key Details
Sold Price $469,000
Property Type Single Family Home
Sub Type Single Family Residence
Listing Status Sold
Purchase Type For Sale
Square Footage 2,158 sqft
Price per Sqft $217
Subdivision Not In Subdivision
MLS Listing ID 100379026
Sold Date 06/30/23
Bedrooms 4
Full Baths 2
Half Baths 1
HOA Y/N No
Year Built 2023
Lot Size 1.226 Acres
Acres 1.23
Lot Dimensions 218.x150x108x110x72x86.x4x164x4x164x91x60x4
Property Sub-Type Single Family Residence
Source North Carolina Regional MLS
Property Description
Welcome Home! I promise you don't want to miss out on this slice of Heaven! This recently completed home is just waiting on you and your family. From the quartz counter tops to the tile master bath and the spacious lot how could you go wrong? The balcony overlooking the lake is a perfect sitting area for that morning cup of coffee. This home is conveniently located minutes from Southern Pines and has a short commute to Fort Bragg. Don't let this opportunity slip through your fingers. Book your appointment today before it's too late.
Location
State NC
County Moore
Community Not In Subdivision
Zoning RS-30
Direction Coming from West End. Take Hoffman Rd turn right onto Richmond Rd then take a left onto S Shamrock. go approximately .5 mi and home will be on the left.
Location Details Mainland
Rooms
Basement Crawl Space
Primary Bedroom Level Primary Living Area
Interior
Interior Features Foyer, Walk-in Shower, Walk-In Closet(s)
Heating Electric, Forced Air, Heat Pump
Cooling Central Air
Flooring LVT/LVP, Carpet
Appliance Microwave - Built-In
Laundry Inside
Exterior
Parking Features Gravel
Garage Spaces 420.0
Pool None
Amenities Available None
Waterfront Description None
Roof Type Shingle
Building
Story 2
Entry Level Two
Foundation Block
Sewer Septic On Site
New Construction No
Schools
Elementary Schools West End Elementary
Middle Schools Southern Pines Middle School
High Schools Pinecrest
Others
Tax ID 852107673745
Acceptable Financing Cash, Conventional, FHA, USDA Loan, VA Loan
Listing Terms Cash, Conventional, FHA, USDA Loan, VA Loan
Special Listing Condition None
Read Less
Want to know what your home might be worth? Contact us for a FREE valuation!

Our team is ready to help you sell your home for the highest possible price ASAP



