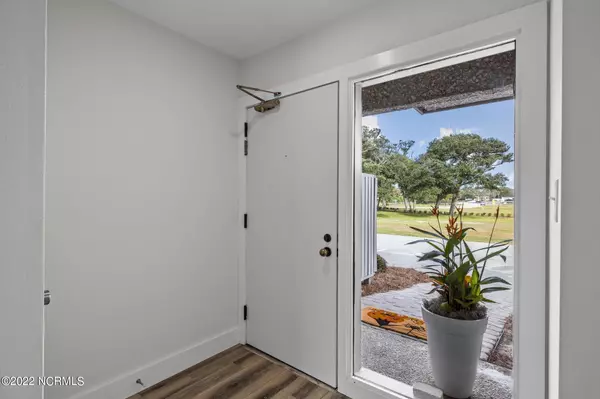$485,000
$509,000
4.7%For more information regarding the value of a property, please contact us for a free consultation.
4801 S Shore DR #D-1 Morehead City, NC 28557
3 Beds
3 Baths
1,591 SqFt
Key Details
Sold Price $485,000
Property Type Townhouse
Sub Type Townhouse
Listing Status Sold
Purchase Type For Sale
Square Footage 1,591 sqft
Price per Sqft $304
Subdivision The Bluffs
MLS Listing ID 100351870
Sold Date 07/06/23
Bedrooms 3
Full Baths 2
Half Baths 1
HOA Fees $4,824
HOA Y/N Yes
Originating Board North Carolina Regional MLS
Year Built 1978
Annual Tax Amount $1,695
Property Sub-Type Townhouse
Property Description
COMPLETELY REMODELED 3-BR TOWNHOME w/ SOUND VIEWS that grace almost every room! This end unit is located in one of the most popular waterfront communities in Morehead. Relax and soak in the scenery from your own spacious patio and enjoy the community's fabulous pool & substantial hog-slat pier and gazebo. RECENT RENOVATIONS ABOUND includes SS appliances, quartz countertops, shiplap accents, modern lighting, upgraded cabinetry & hardware, LVP flooring, hardwood steps, new HVAC, trim, interior doors, and windows (except living room sliders), bathroom fixtures, tile tub and shower surrounds, etc. (see upgrades list) Fresh paint brightens up the entire space while an improved entry walkway and extended patio pavers elevate the outdoor experience. Convenience is at your fingertips, with easy front door parking and a prime location near a variety of shopping /restaurants, historic downtowns, state parks & beautiful beaches.
Location
State NC
County Carteret
Community The Bluffs
Zoning PD
Direction From Arendell, turn on Mansfield, follow until S Shore Drive, Take Left on S Shore and turn in 2nd driveway on right. Unit will be on sound side end of 1st building on right.
Location Details Mainland
Rooms
Basement None
Primary Bedroom Level Non Primary Living Area
Interior
Interior Features Foyer, Solid Surface, Kitchen Island, Pantry, Skylights, Walk-in Shower
Heating Heat Pump, Electric
Cooling Central Air
Flooring LVT/LVP, Tile
Window Features Thermal Windows
Appliance Stove/Oven - Electric, Refrigerator, Microwave - Built-In, Dishwasher
Laundry Inside
Exterior
Parking Features Additional Parking, Assigned, Lighted, Paved
Waterfront Description Pier,ICW View,Sound Side,Water Access Comm,Waterfront Comm
View Sound View, Water
Roof Type Built-Up
Porch Covered, Patio
Building
Story 2
Entry Level Two
Foundation Slab
Sewer Municipal Sewer
Water Municipal Water
New Construction No
Others
Tax ID 636619525494000
Acceptable Financing Cash, Conventional
Listing Terms Cash, Conventional
Special Listing Condition None
Read Less
Want to know what your home might be worth? Contact us for a FREE valuation!

Our team is ready to help you sell your home for the highest possible price ASAP






