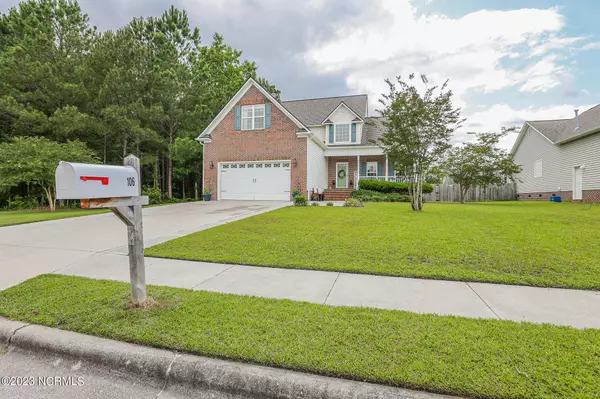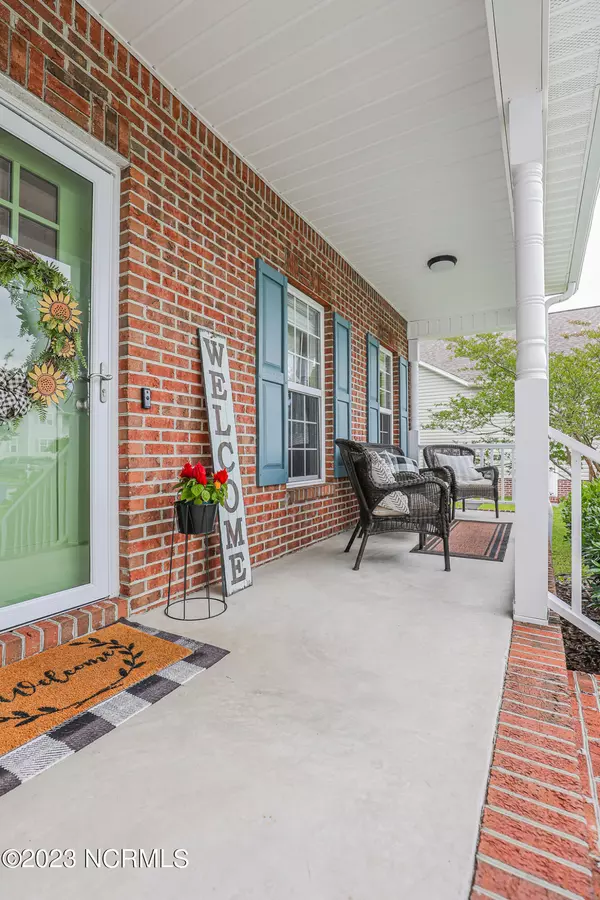$355,000
$349,900
1.5%For more information regarding the value of a property, please contact us for a free consultation.
106 Londonberry Lane Jacksonville, NC 28540
4 Beds
3 Baths
2,559 SqFt
Key Details
Sold Price $355,000
Property Type Single Family Home
Sub Type Single Family Residence
Listing Status Sold
Purchase Type For Sale
Square Footage 2,559 sqft
Price per Sqft $138
Subdivision Williamsburg Plantation
MLS Listing ID 100387442
Sold Date 07/07/23
Style Wood Frame
Bedrooms 4
Full Baths 2
Half Baths 1
HOA Fees $249
HOA Y/N Yes
Originating Board North Carolina Regional MLS
Year Built 2006
Annual Tax Amount $3,498
Lot Size 0.530 Acres
Acres 0.53
Lot Dimensions 133X173
Property Description
Nestled in a desirable neighborhood, this exceptional 4-bedroom 2.5 bath home offers the perfect blend of comfort, style, and convenience. Perfectly placed on this .53 acre lot for additional privacy.
This home has a formal dining room, oversized family room, a large kitchen, and breakfast room, all adorned with tasteful finishes, creating an atmosphere that has both elegance and comfort. Whether you're entertaining guests or spending quality time with loved ones, there's ample space for everyone to relax and unwind. Share delicious meals or take the gathering outside and enjoy the beautiful Eastern NC weather.
Retreat to the impressive master suite, a peaceful sanctuary that offers privacy and relaxation. The master suite offers a large bathtub and a spacious walk-in shower. Additionally, the three well-proportioned bedrooms for whatever your need might be.
Convenience is key, and this home delivers. With an easy drive to work, schools, and a plethora of shopping and entertainment options nearby, you'll have everything you need within reach. Embrace the perfect balance between peaceful suburban living and urban convenience.
Location
State NC
County Onslow
Community Williamsburg Plantation
Zoning RSF-7
Direction Gumbranch Rd to Western Extension, or Williamsburg Parkway. Turn on Westmont and then on Londonberry.
Rooms
Primary Bedroom Level Non Primary Living Area
Interior
Interior Features Foyer, Kitchen Island, 9Ft+ Ceilings, Ceiling Fan(s), Pantry, Walk-in Shower, Walk-In Closet(s)
Heating Electric, Heat Pump, Natural Gas
Cooling Central Air
Flooring Carpet, Wood
Appliance Stove/Oven - Gas, Refrigerator, Microwave - Built-In, Dishwasher
Laundry Inside
Exterior
Garage Attached, Paved
Garage Spaces 2.0
Waterfront No
Roof Type Shingle
Porch Covered, Deck, Porch
Building
Story 2
Foundation Slab
Sewer Municipal Sewer
Water Municipal Water
New Construction No
Others
Tax ID 339c-67
Acceptable Financing Cash, Conventional, FHA, VA Loan
Listing Terms Cash, Conventional, FHA, VA Loan
Special Listing Condition None
Read Less
Want to know what your home might be worth? Contact us for a FREE valuation!

Our team is ready to help you sell your home for the highest possible price ASAP







