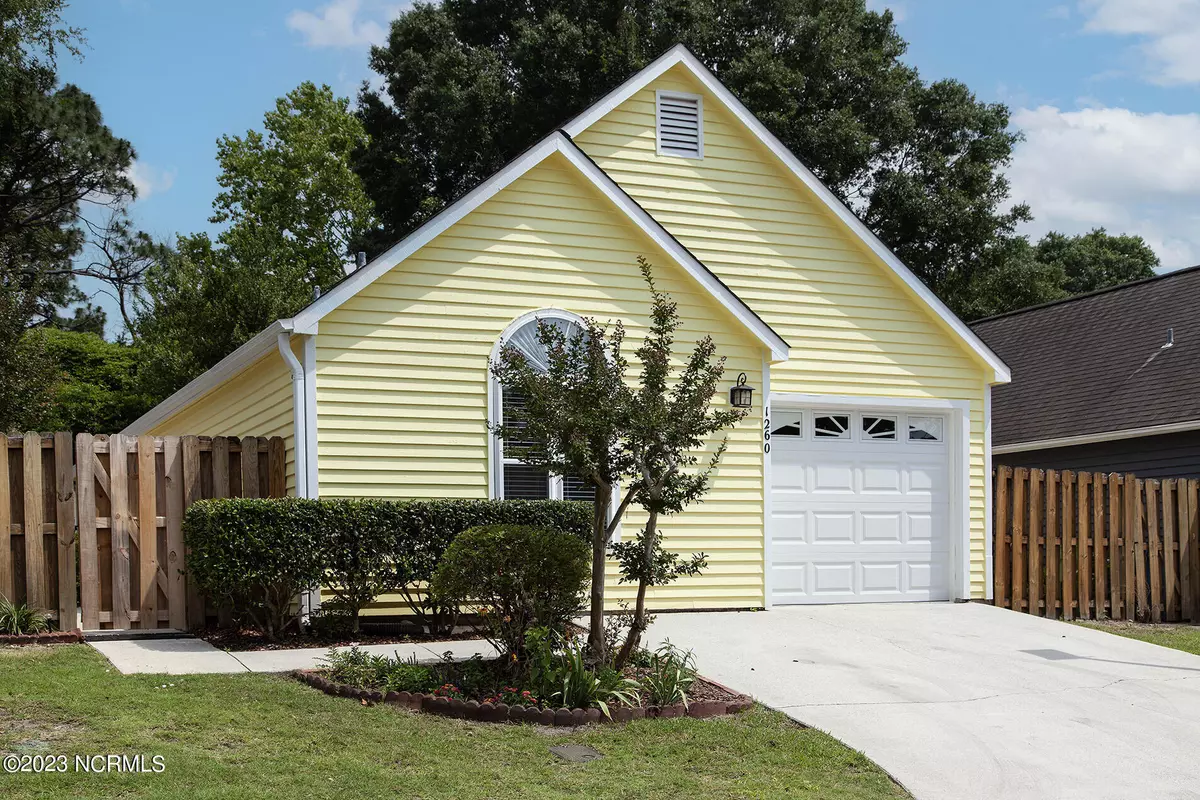$273,000
$269,900
1.1%For more information regarding the value of a property, please contact us for a free consultation.
1260 Shipyard Boulevard Wilmington, NC 28412
3 Beds
2 Baths
1,143 SqFt
Key Details
Sold Price $273,000
Property Type Condo
Sub Type Condominium
Listing Status Sold
Purchase Type For Sale
Square Footage 1,143 sqft
Price per Sqft $238
Subdivision Southwood Patio Homes Condominiums
MLS Listing ID 100389979
Sold Date 07/10/23
Style Wood Frame
Bedrooms 3
Full Baths 2
HOA Fees $3,576
HOA Y/N Yes
Originating Board North Carolina Regional MLS
Year Built 1989
Annual Tax Amount $1,418
Property Description
You will love this charming, patio-style condominium home in sought-after Southwood. The spacious floorplan is accentuated by its volume ceiling, wide plank flooring, skylights and a muted color palette. Move-in ready - this 3 bedroom and 2 bath home has a newer (2019) heating and air system, upgraded plumbing system and newer hot water heater. The kitchen has a unique cutout opening overlooking the living room and boasts stainless appliances, painted cabinetry, pantry and ample counterspace. The primary bedroom has a palladium window, vaulted ceiling and a ceiling fan; its adjacent primary bathroom is upgraded and comprised of an attractive vanity and tub/shower combination. The two additional bedrooms are equally well-appointed and share the hall bathroom - which is also upgraded. The courtyard (limited common area) is fully fenced with mature plants, flowers and pebble rock. Additional features include a storage shed, single car garage, new insulated/wind rated garage door with windows, electric opener, newer pull-down attic stairs, partially floored attic, gazebo and a patio. Welcome home!
Location
State NC
County New Hanover
Community Southwood Patio Homes Condominiums
Zoning MF-M
Direction West on Shipyard , left into Southwood.
Rooms
Primary Bedroom Level Primary Living Area
Interior
Interior Features Master Downstairs, 9Ft+ Ceilings, Ceiling Fan(s), Pantry
Heating Electric, Heat Pump
Cooling Central Air
Flooring Carpet, Tile, See Remarks
Fireplaces Type None
Fireplace No
Window Features Blinds
Appliance Microwave - Built-In
Laundry In Garage
Exterior
Garage Concrete, Garage Door Opener, Paved
Garage Spaces 1.0
Waterfront Description None
Roof Type Shingle
Porch Patio
Building
Story 1
Foundation Slab
Sewer Municipal Sewer
Water Municipal Water
New Construction No
Schools
Elementary Schools Sunset
Middle Schools Williston
High Schools Ashley
Others
HOA Fee Include Maint - Comm Areas, Maintenance Grounds
Tax ID R06019-006-012-088
Acceptable Financing Cash, Conventional
Listing Terms Cash, Conventional
Special Listing Condition None
Read Less
Want to know what your home might be worth? Contact us for a FREE valuation!

Our team is ready to help you sell your home for the highest possible price ASAP







