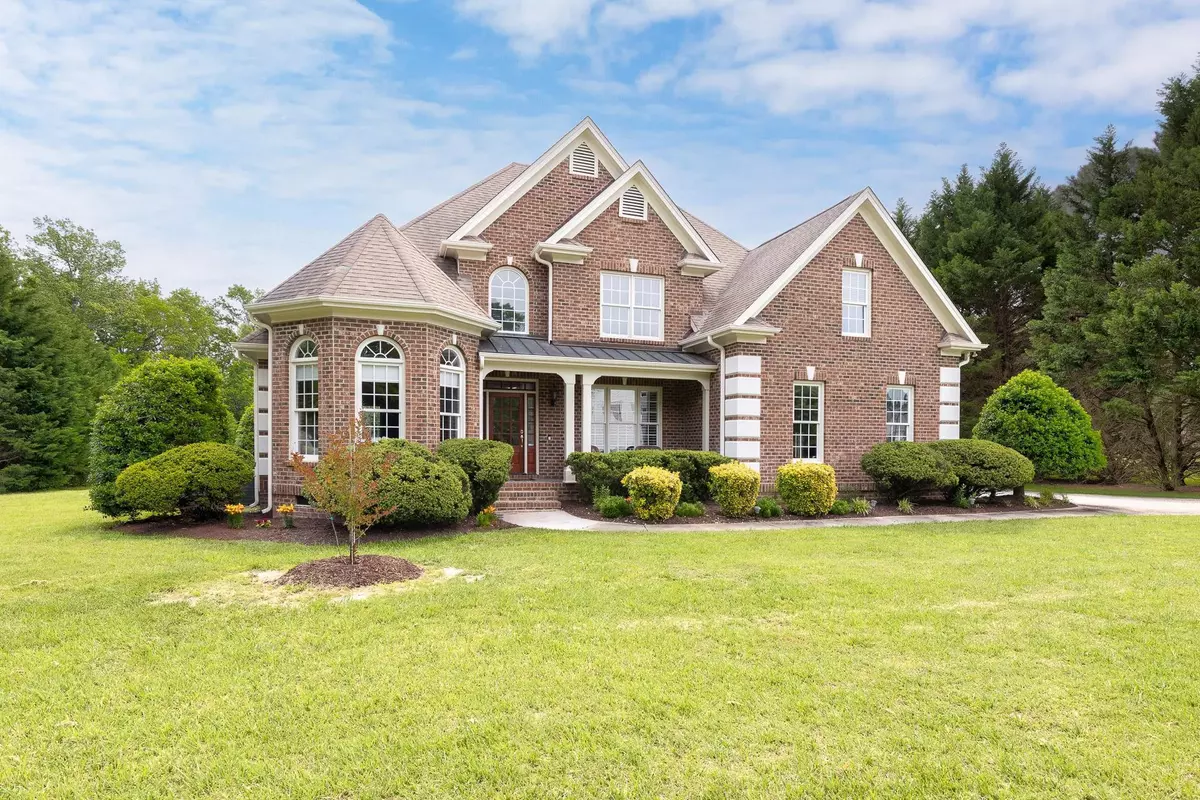Bought with Nest Realty
$637,500
$658,000
3.1%For more information regarding the value of a property, please contact us for a free consultation.
5900 Snooks Trail Wake Forest, NC 27587
3 Beds
4 Baths
3,601 SqFt
Key Details
Sold Price $637,500
Property Type Single Family Home
Sub Type Single Family Residence
Listing Status Sold
Purchase Type For Sale
Square Footage 3,601 sqft
Price per Sqft $177
Subdivision Barham Place
MLS Listing ID 2494550
Sold Date 07/10/23
Style Site Built
Bedrooms 3
Full Baths 2
Half Baths 2
HOA Fees $52/ann
HOA Y/N Yes
Abv Grd Liv Area 3,601
Originating Board Triangle MLS
Year Built 2005
Annual Tax Amount $3,918
Lot Size 0.920 Acres
Acres 0.92
Property Description
Welcome to this incredibly spacious home sitting on nearly an acre in the quiet Barham Place subdivision. Upon entry you'll be wowed by the grand two story foyer entrance! The extensive hardwoods take you through this home of adventure that is flooded with natural light. The first floor primary suite with two walk in closets checks the important boxes! The bonus room which functions as a 4th bedroom makes this home a steal! The open floor plan provides many enchanted areas to gather, celebrate, talk, or sit quietly with a beverage of your choice and enjoy the sanctuary provided in this setting. Built in 2005 this home is ready for your touches around the beautiful crown molding, granite counter tops, tile backsplash and custom breakfast nook furniture to make it your own! From the large front porch, to the back patio fire place, to the screened in porch, this home is ready for your life to be lived in style, comfort and serenity.
Location
State NC
County Franklin
Community Pool
Direction Take 401 North through Rolesville. Right on Barham Siding Road. Left into Barham Place. Left on Snooks.
Interior
Interior Features Bathtub/Shower Combination, Ceiling Fan(s), Coffered Ceiling(s), Entrance Foyer, Granite Counters, High Ceilings, Separate Shower, Smooth Ceilings, Storage, Walk-In Closet(s)
Heating Forced Air, Propane
Cooling Central Air
Flooring Carpet, Hardwood, Tile
Fireplaces Number 3
Fireplaces Type Family Room, Gas Log, Living Room, Outside, Wood Burning
Fireplace Yes
Appliance Electric Cooktop, Electric Water Heater, Microwave, Plumbed For Ice Maker, Range Hood, Oven
Laundry Laundry Room, Main Level
Exterior
Exterior Feature Rain Gutters
Garage Spaces 2.0
Community Features Pool
View Y/N Yes
Porch Covered, Patio, Porch, Screened
Garage Yes
Private Pool No
Building
Lot Description Landscaped
Faces Take 401 North through Rolesville. Right on Barham Siding Road. Left into Barham Place. Left on Snooks.
Sewer Septic Tank
Water Well
Architectural Style Traditional
Structure Type Brick,Fiber Cement
New Construction No
Schools
Elementary Schools Franklin - Youngsville
Middle Schools Franklin - Bunn
High Schools Franklin - Bunn
Read Less
Want to know what your home might be worth? Contact us for a FREE valuation!

Our team is ready to help you sell your home for the highest possible price ASAP



