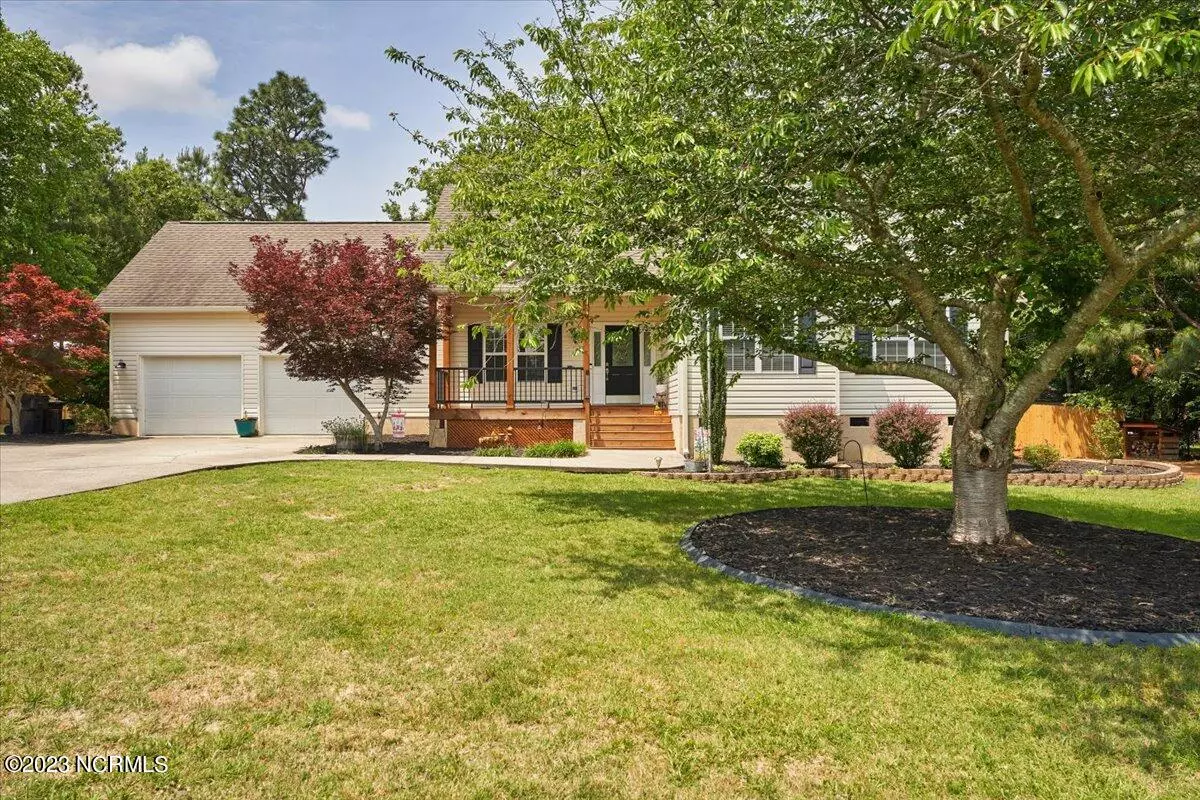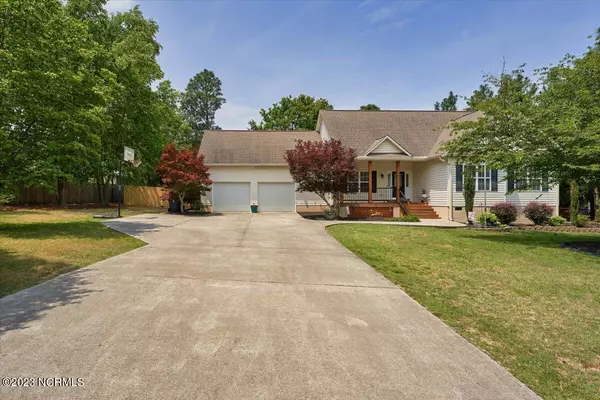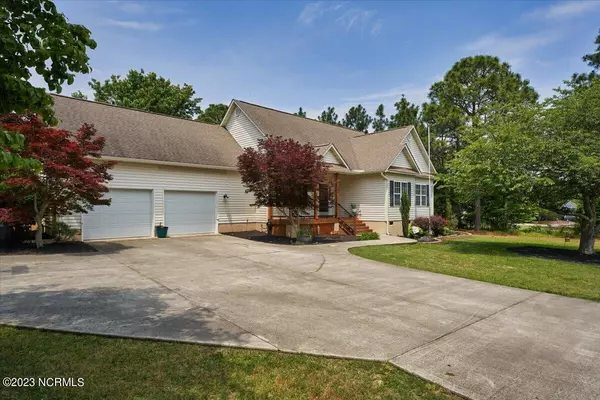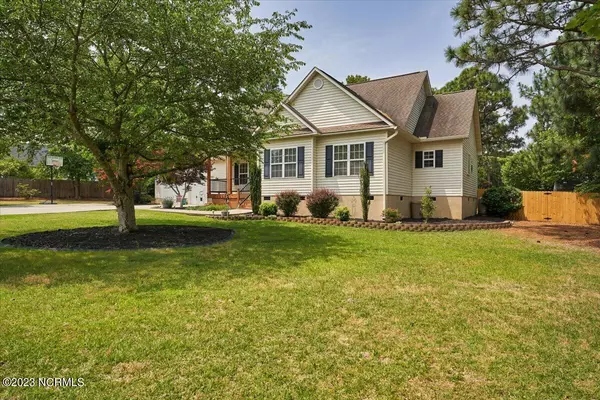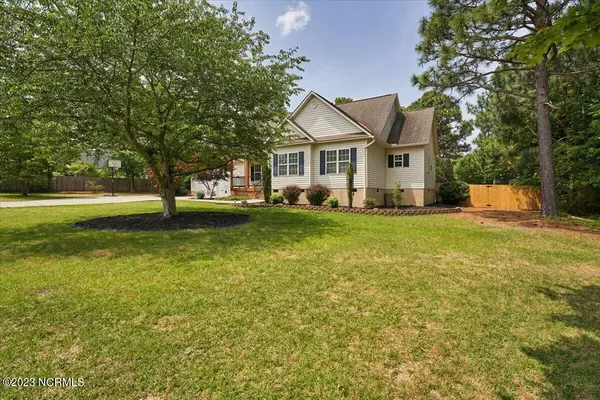$370,000
$360,000
2.8%For more information regarding the value of a property, please contact us for a free consultation.
264 Sullivan DR Carthage, NC 28327
4 Beds
2 Baths
1,929 SqFt
Key Details
Sold Price $370,000
Property Type Single Family Home
Sub Type Single Family Residence
Listing Status Sold
Purchase Type For Sale
Square Footage 1,929 sqft
Price per Sqft $191
Subdivision Village At The Blue Farm
MLS Listing ID 100385460
Sold Date 07/14/23
Style Wood Frame
Bedrooms 4
Full Baths 2
HOA Y/N No
Originating Board North Carolina Regional MLS
Year Built 1999
Annual Tax Amount $1,894
Lot Size 0.550 Acres
Acres 0.55
Lot Dimensions 181x150x115x181
Property Sub-Type Single Family Residence
Property Description
COMING SOON!
Bring your CHICKENS! This lovely home is located just a few feet outside of Whispering Pines but zoned for Southern Pines taxes and popular McDeeds Creek Elementary. Convenient to several groceries stores, restaurants, urgent care, Sandhills Classical Christian School and Nicks Creek Greenway! A short drive to downtown Southern Pines or Pinehurst and a 40 minute commute to Ft Bragg. This property is situated on a great lot with wonderful curb appeal. A fully fenced yard with a fantastic front porch and rear deck, both of which have been recently updated. The first floor features a spacious family room with vaulted ceiling and gas fireplace, a formal dining room, kitchen, a spacious laundry room and 3 bedrooms. A bonus room or 4th bedroom is located on the second floor.
Location
State NC
County Moore
Community Village At The Blue Farm
Zoning RI
Direction HWY 22 towards Carthage, Take a right on Bellhaven, Left on Sullivan, house is on the left.
Location Details Mainland
Rooms
Basement Crawl Space
Primary Bedroom Level Primary Living Area
Interior
Interior Features Foyer, Master Downstairs, 9Ft+ Ceilings, Vaulted Ceiling(s), Ceiling Fan(s), Pantry
Heating Fireplace Insert, Electric, Heat Pump, Propane
Cooling Central Air
Flooring Carpet, Laminate, Tile
Fireplaces Type Gas Log
Fireplace Yes
Appliance Microwave - Built-In
Laundry Hookup - Dryer, Washer Hookup
Exterior
Parking Features Concrete, Garage Door Opener, Off Street
Garage Spaces 2.0
Roof Type Composition
Porch Patio, Porch
Building
Lot Description Interior Lot
Story 1
Entry Level One and One Half
Sewer Septic On Site
Water Municipal Water
New Construction No
Schools
Elementary Schools Mcdeeds Creek Elementary
Middle Schools New Century Middle
High Schools Union Pines
Others
Tax ID 97000702
Acceptable Financing Cash, Conventional, FHA, USDA Loan, VA Loan
Listing Terms Cash, Conventional, FHA, USDA Loan, VA Loan
Special Listing Condition None
Read Less
Want to know what your home might be worth? Contact us for a FREE valuation!

Our team is ready to help you sell your home for the highest possible price ASAP


