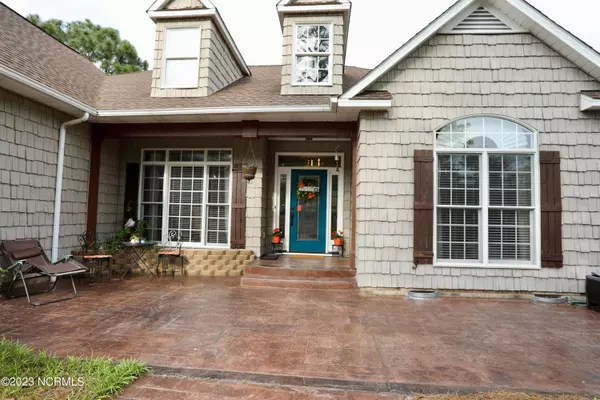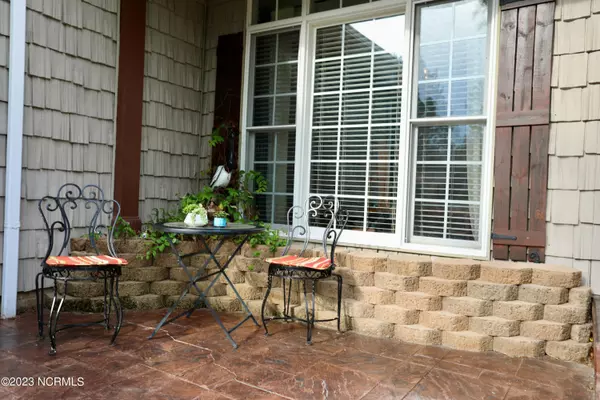$470,000
$475,000
1.1%For more information regarding the value of a property, please contact us for a free consultation.
1290 Burning Tree RD Pinehurst, NC 28374
3 Beds
3 Baths
2,084 SqFt
Key Details
Sold Price $470,000
Property Type Single Family Home
Sub Type Single Family Residence
Listing Status Sold
Purchase Type For Sale
Square Footage 2,084 sqft
Price per Sqft $225
Subdivision Unit 13
MLS Listing ID 100381715
Sold Date 07/14/23
Style Wood Frame
Bedrooms 3
Full Baths 2
Half Baths 1
HOA Y/N No
Originating Board North Carolina Regional MLS
Year Built 2000
Annual Tax Amount $1,948
Lot Size 0.297 Acres
Acres 0.3
Lot Dimensions 100 x 135 x 102 x 124
Property Description
Perfect time to own a home in Pinehurst, NC as we approach the 2024 US Open held in Pinehurst. This lovely property offers a unique investment opportunity for long-term rentals and in-law suite as well as full-private residential space. Lovely single level floor plan offers 3BR/2.5BA near Pinehurst Lake. Pinehurst Country Club membership is available. Owner has created a peaceful interior & exterior with subtle shades of white & beautiful hardwood & tile floors throughout. Gardeners will love the fenced backyard & landscape filled with an array of flowering shrubs & trees including multiple blueberry bushes, apple & pear trees, Magnolias, Red Buds, Dogwoods & Maples. This versatile floor plan features a private guest quarters, separated from main residence by way of walled doorway that originally opened to kitchen & breakfast nook. Guests will enjoy private entry to guest quarters from side driveway parking space. Stained stamped concrete driveway, sidewalks & front porch just pop against the home's shingle style exterior. Guest Quarters offer 1BR with full bath, a separate studio/living room that includes a kitchenette with sink, small frig & other small appliances. Private Guest Quarters are easily converted to original 4BR split plan by simply reopening walled over door area to kitchen & adding closet back to studio/LR. Tremendous 12-foot vaulted ceiling living room with gas fireplace is the heart of the main residence. LR opens to breakfast nook & kitchen areas and stunning tray ceiling formal DR with navy blue paint treatment commissioned by an artist to resemble silk walls, simply beautiful! Master BR suite includes a sitting/multipurpose area, walk in closet & beautifully renovated spa like bath. Harvested reclaimed wood was utilized in Master Bath renovation & other wood finishes including a gorgeous floating wood vanity. frameless walk-in shower with rain head fixture & lovely wood ceilings. Free standing soaking tub completes this lovely bath. Cooks will Vaulted ceiling LR & transoms adorning both doors and windows add the perfect amount of natural light to this beautiful home. Gorgeous stamped concrete driveway, walks, front porch & back patio areas provide easy connections between front& rear spaces as well as lovely entertaining areas overlooking the established landscape. Guest quarters offer a convenient enclosed exterior laundry space with washer & dryer. Don't delay...this one won't last long! Call for your tour today!
Location
State NC
County Moore
Community Unit 13
Zoning R10
Direction Linden Rd to Pine Vista Dr. Right on Burning Tree. House on Left. Corner of Lake Side Lane and Burning Tree. Corner Lot.
Location Details Mainland
Rooms
Other Rooms Fountain, See Remarks
Basement Crawl Space, None
Primary Bedroom Level Primary Living Area
Interior
Interior Features Foyer, In-Law Floorplan, Master Downstairs, 9Ft+ Ceilings, Apt/Suite, Tray Ceiling(s), Vaulted Ceiling(s), Ceiling Fan(s), Pantry, Walk-in Shower, Walk-In Closet(s)
Heating Heat Pump, Fireplace(s), Electric, Forced Air, Propane
Cooling Central Air
Flooring Tile, Wood
Fireplaces Type Gas Log
Fireplace Yes
Window Features Blinds
Laundry Hookup - Dryer, Washer Hookup, Inside
Exterior
Parking Features Attached, Concrete, Garage Door Opener
Garage Spaces 2.0
Roof Type Composition
Porch Covered, Patio, Porch
Building
Lot Description Level, Corner Lot
Story 1
Entry Level One
Sewer Municipal Sewer
Water Municipal Water
New Construction No
Schools
Elementary Schools Pinehurst Elementary
Middle Schools Southern Middle
High Schools Pinecrest High
Others
Tax ID 00054657
Acceptable Financing Cash, FHA, VA Loan
Listing Terms Cash, FHA, VA Loan
Special Listing Condition None
Read Less
Want to know what your home might be worth? Contact us for a FREE valuation!

Our team is ready to help you sell your home for the highest possible price ASAP






