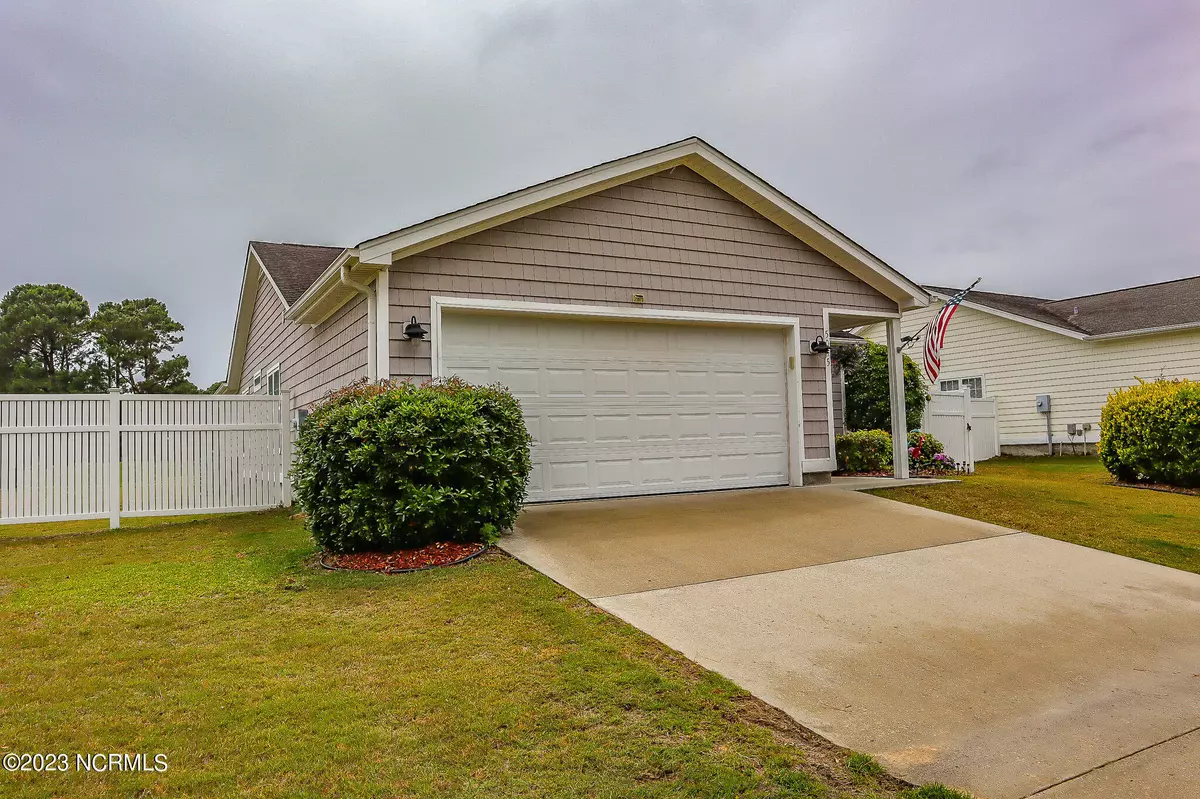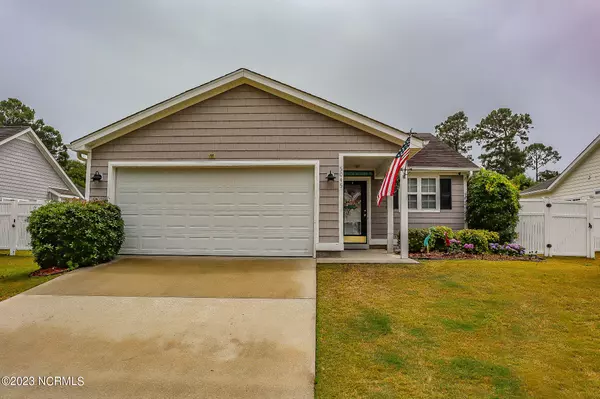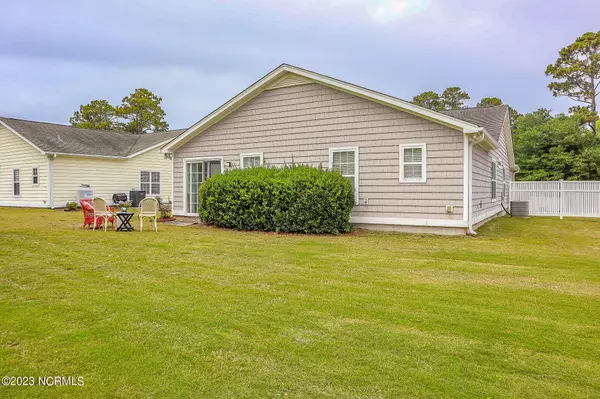$355,000
$359,000
1.1%For more information regarding the value of a property, please contact us for a free consultation.
5045 Glen Cove DR SE Southport, NC 28461
3 Beds
2 Baths
1,627 SqFt
Key Details
Sold Price $355,000
Property Type Single Family Home
Sub Type Single Family Residence
Listing Status Sold
Purchase Type For Sale
Square Footage 1,627 sqft
Price per Sqft $218
Subdivision South Harbour Village
MLS Listing ID 100386095
Sold Date 07/14/23
Style Wood Frame
Bedrooms 3
Full Baths 2
HOA Fees $2,162
HOA Y/N Yes
Originating Board North Carolina Regional MLS
Year Built 2004
Annual Tax Amount $1,827
Lot Size 7,815 Sqft
Acres 0.18
Lot Dimensions 65 x 120 x 65 x 120
Property Sub-Type Single Family Residence
Property Description
Are you ready to live the beach life! This just might be the one you have been waiting for. Turn key home. Being sold furnished. It is located in popular South Harbour minutes to the beach and short drive to Historic Southport water front. Pack your suitcase and start enjoying beach life. This 3 bedroom 2 bath homes is one level with a double garage and backs up to the 15th green of the Par 3 golf course. This community has pool, clubhouse with community activities and much more. If you boat you are in luck Fish Factory road is the perfect place to store your boat or to drop it in the water for the day. Owner offering a 210 Home Warranty Professional Photos coming
Location
State NC
County Brunswick
Community South Harbour Village
Zoning SFR Golf
Direction Long Beach Road to Left on Fish Factory Rd, right on Vanessa Dr, to right on Glen Cove follow Glen Cove around thru stop sign and home will be on your left. Sign at home.
Location Details Mainland
Rooms
Basement None
Primary Bedroom Level Primary Living Area
Interior
Interior Features Master Downstairs, Vaulted Ceiling(s), Ceiling Fan(s), Furnished, Pantry, Walk-In Closet(s)
Heating Heat Pump, Electric, Forced Air
Flooring Carpet, Laminate, Tile
Fireplaces Type Gas Log
Fireplace Yes
Window Features Storm Window(s),Blinds
Appliance Washer, Stove/Oven - Electric, Refrigerator, Microwave - Built-In, Disposal, Dishwasher
Laundry Hookup - Dryer, Laundry Closet, Washer Hookup
Exterior
Exterior Feature Gas Logs
Parking Features Additional Parking, Concrete, Garage Door Opener, Paved
Garage Spaces 2.0
Utilities Available Water Connected, Sewer Connected
View Golf Course
Roof Type Architectural Shingle
Porch Open, Deck, Porch
Building
Lot Description On Golf Course
Story 1
Entry Level One
Foundation Slab
Sewer Municipal Sewer
Water Municipal Water
Structure Type Gas Logs
New Construction No
Others
Tax ID 236db073
Acceptable Financing Cash, Conventional, FHA
Listing Terms Cash, Conventional, FHA
Special Listing Condition None
Read Less
Want to know what your home might be worth? Contact us for a FREE valuation!

Our team is ready to help you sell your home for the highest possible price ASAP






