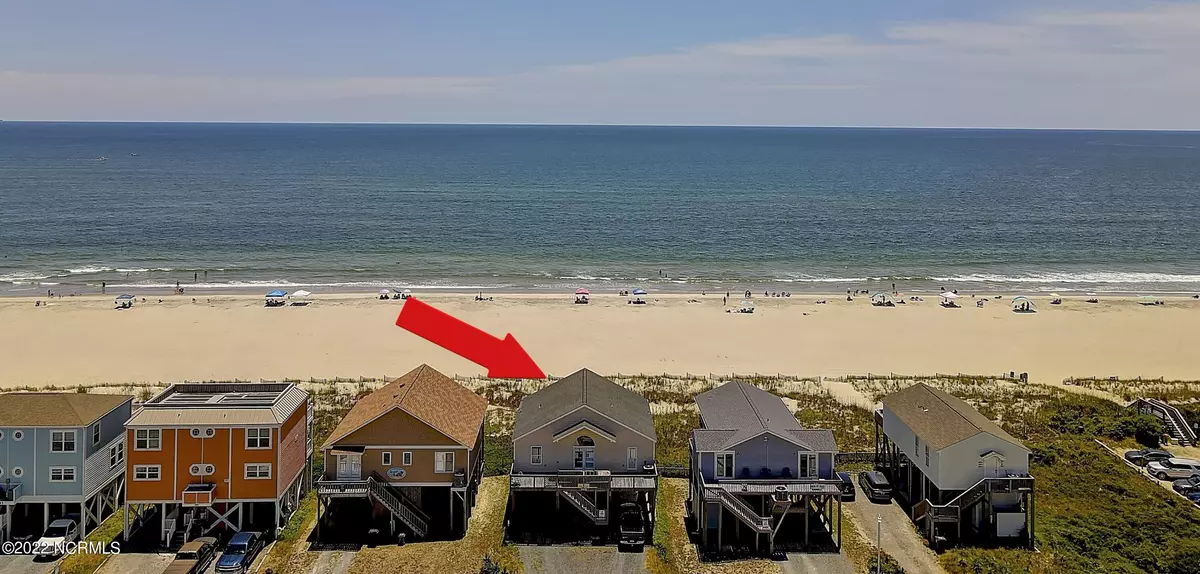$625,000
$894,000
30.1%For more information regarding the value of a property, please contact us for a free consultation.
325 Ocean Boulevard E Holden Beach, NC 28462
4 Beds
2 Baths
1,368 SqFt
Key Details
Sold Price $625,000
Property Type Single Family Home
Sub Type Single Family Residence
Listing Status Sold
Purchase Type For Sale
Square Footage 1,368 sqft
Price per Sqft $456
Subdivision Not In Subdivision
MLS Listing ID 100336072
Sold Date 07/17/23
Style Wood Frame
Bedrooms 4
Full Baths 2
HOA Y/N No
Originating Board North Carolina Regional MLS
Year Built 1996
Lot Size 4,792 Sqft
Acres 0.11
Lot Dimensions 50x100x50x100
Property Description
Welcome to your beach retreat! This traditional split beach floor plan with 4 bedrooms 2 baths, has an established rental following located within steps of the beach strand and the Atlantic Ocean. Enter the great room with beach/ocean views from one side of home to the other. Great room has cathedral ceilings allowing for natural lighting. Two bedrooms and one bath on each side make this a popular vacation rental floor plan. Enjoy the views from the open sun deck or the ''shade'' deck under home, as well. Double carport under the house with storage for beach toys. 6th house from end of Ocean Blvd E making for a short distance to the point of the island and the Lockwood Folly River Inlet. Most of the windows were replaced in 2018. Roof shingles installed in 2016. Over 700SF of deck space for outdoor living! There is a recorded easement along the oceanside by the Town of Holden Beach for beach renourishment. Be sure to ask for the information sheet from your agent for more information on this great property. Property in an Proposed Inlet Hazard Area.
Location
State NC
County Brunswick
Community Not In Subdivision
Zoning HB-R-1
Direction Left off Bridge; continue toward end island; Property will be on right
Rooms
Primary Bedroom Level Primary Living Area
Interior
Interior Features Kitchen Island, Master Downstairs, Vaulted Ceiling(s), Ceiling Fan(s), Furnished, Pantry, Walk-in Shower
Heating Heat Pump, Electric
Cooling Central Air
Flooring LVT/LVP, Laminate, Wood
Fireplaces Type None
Fireplace No
Window Features Thermal Windows, Blinds
Laundry Laundry Closet, In Kitchen
Exterior
Garage Gravel, Concrete, Attached Carport Spaces
Carport Spaces 2
Pool None
Waterfront Yes
View Ocean, Water
Roof Type Shingle
Accessibility None
Porch Open, Covered, Deck
Building
Story 1
Foundation Other
Sewer Municipal Sewer
Water Municipal Water
New Construction No
Schools
Elementary Schools Virginia Williamson
Middle Schools Cedar Grove
High Schools West Brunswick
Others
Tax ID 233pa007
Acceptable Financing Cash, Conventional
Listing Terms Cash, Conventional
Special Listing Condition None
Read Less
Want to know what your home might be worth? Contact us for a FREE valuation!

Our team is ready to help you sell your home for the highest possible price ASAP







