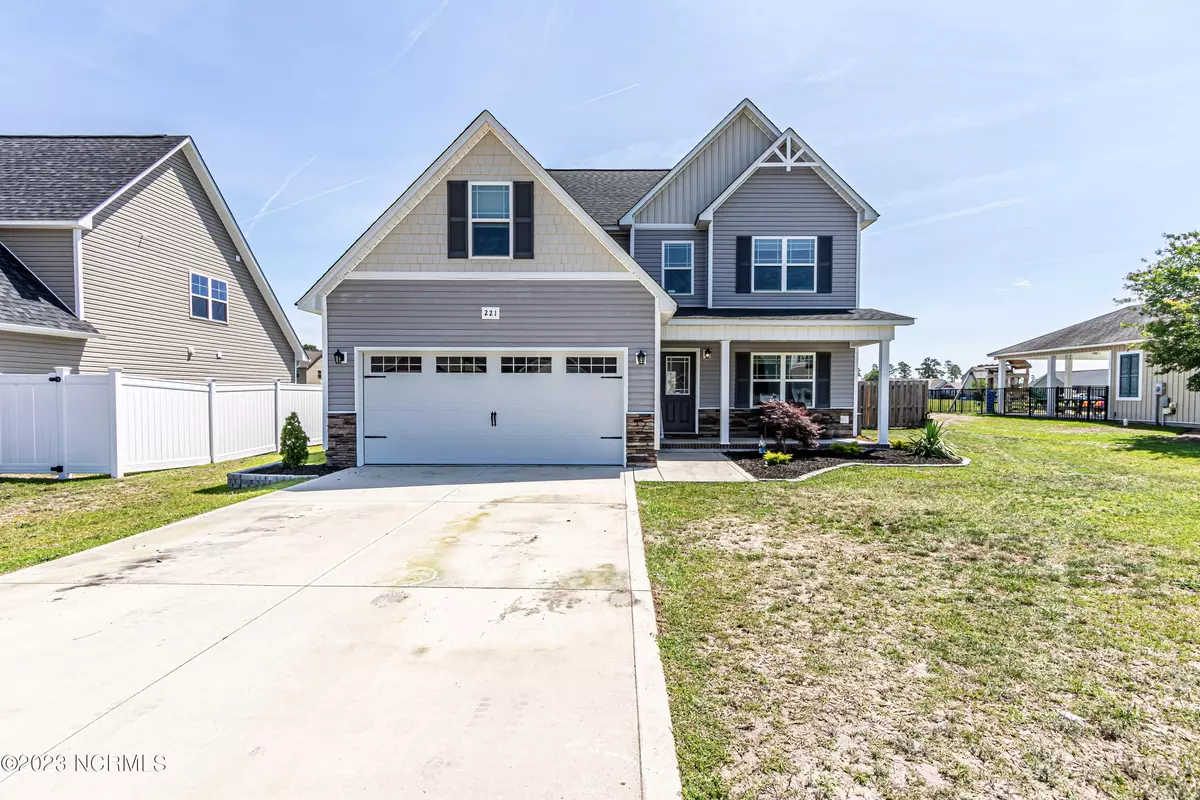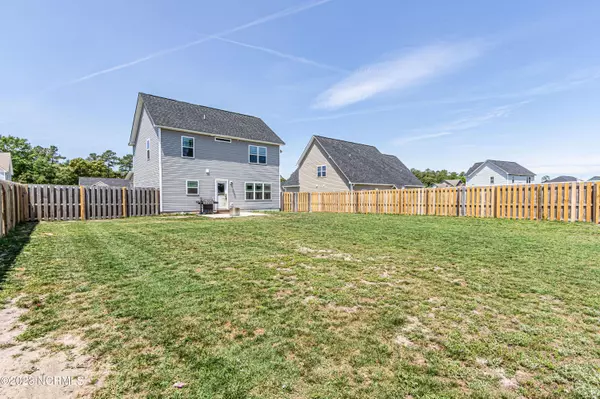$300,000
$288,900
3.8%For more information regarding the value of a property, please contact us for a free consultation.
221 Rowland DR Richlands, NC 28574
3 Beds
3 Baths
1,686 SqFt
Key Details
Sold Price $300,000
Property Type Single Family Home
Sub Type Single Family Residence
Listing Status Sold
Purchase Type For Sale
Square Footage 1,686 sqft
Price per Sqft $177
Subdivision Bradford Estates
MLS Listing ID 100386944
Sold Date 07/19/23
Style Wood Frame
Bedrooms 3
Full Baths 2
Half Baths 1
HOA Fees $230
HOA Y/N No
Originating Board North Carolina Regional MLS
Year Built 2020
Annual Tax Amount $1,579
Lot Size 0.340 Acres
Acres 0.34
Lot Dimensions 78 x 187 x 78 x 186
Property Sub-Type Single Family Residence
Property Description
Easy Breezy Floor Plan! Welcome to 221 Rowland Drive with 3 bedrooms, 2.5 bathrooms and a bonus room. The comfortable and inviting living space flows seamlessly from one room to the next. The formal dining room boasts double windows, chair rail and crown moulding, creating a warm and welcoming atmosphere. The open-concept layout seamlessly connects the living room to the kitchen and breakfast area, promoting easy interaction and entertaining. The kitchen provides style and functionality, equipped with modern appliances, ample cabinetry and counter space, and a convenient island. Traveling upstairs you will find brand new plush wall to wall carpeting, dual vanities in the hall bath and custom blinds throughout the home. Retreat to your master suite featuring a trey ceiling and walk-in closet. The master bath is tastefully designed and includes a garden tub, walk-in shower and double vanities. Outside, the property is situated upon a 0.34 acre lot with a wood privacy fenced backyard. The rear patio provides an ideal space for enjoying the beautiful Carolina weather. Located in Bradford Estates, this home enjoys convenient next door access to the community pool. Reach out today to discover all that this property has to offer.
Location
State NC
County Onslow
Community Bradford Estates
Zoning RA
Direction From US-258 N, turn right onto Marapese Ln, Marapese Ln turns right and becomes US-258 N, turn left onto NC-111 N/Catherine Lake Rd, turn right onto Bannermans Mill Rd, turn right onto Prospect Dr, turn left at the 1st cross street onto Rowland Dr and the destination will be on the right.
Location Details Mainland
Rooms
Basement None
Primary Bedroom Level Non Primary Living Area
Interior
Interior Features Tray Ceiling(s), Ceiling Fan(s), Walk-in Shower, Walk-In Closet(s)
Heating Electric, Heat Pump
Cooling Central Air
Flooring Carpet, Laminate, Vinyl
Window Features Blinds
Appliance Microwave - Built-In
Laundry Inside
Exterior
Exterior Feature None
Parking Features Attached, Concrete, Off Street, On Site
Garage Spaces 2.0
Roof Type Shingle
Accessibility None
Porch Covered, Patio, Porch
Building
Story 2
Entry Level Two
Foundation Slab
Sewer Septic On Site
Water Municipal Water
Structure Type None
New Construction No
Schools
Elementary Schools Clear View Elementary
Middle Schools Trexler
High Schools Richlands
Others
HOA Fee Include Maint - Comm Areas
Tax ID 47e-73
Acceptable Financing Cash, Conventional, FHA, USDA Loan, VA Loan
Listing Terms Cash, Conventional, FHA, USDA Loan, VA Loan
Special Listing Condition None
Read Less
Want to know what your home might be worth? Contact us for a FREE valuation!

Our team is ready to help you sell your home for the highest possible price ASAP






