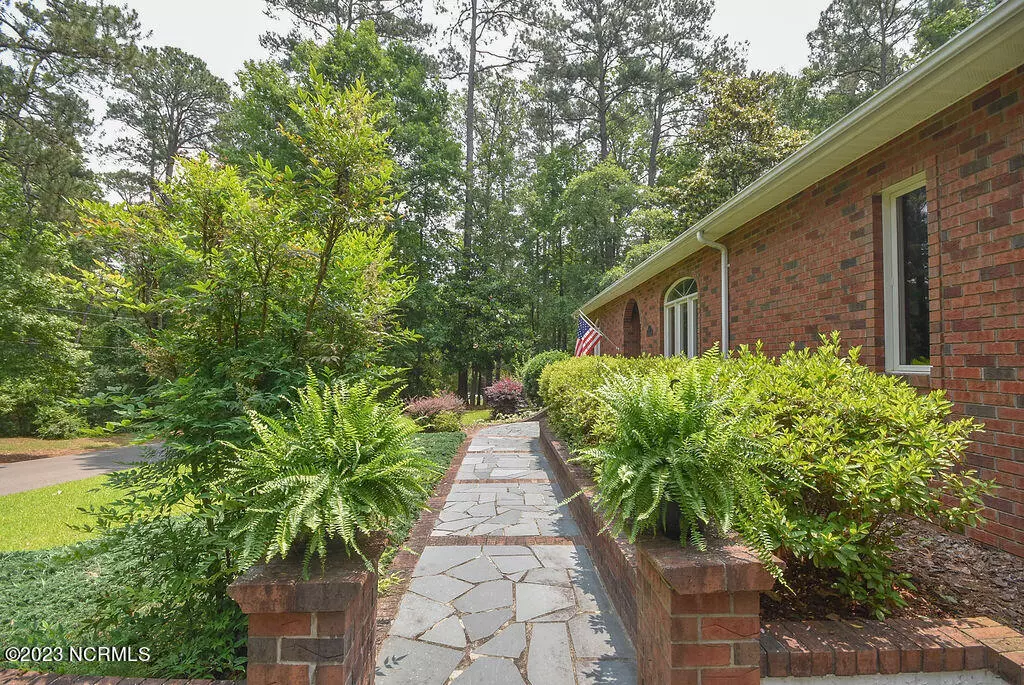$495,000
$499,000
0.8%For more information regarding the value of a property, please contact us for a free consultation.
5 S Lakeshore Drive Whispering Pines, NC 28327
3 Beds
3 Baths
2,077 SqFt
Key Details
Sold Price $495,000
Property Type Single Family Home
Sub Type Single Family Residence
Listing Status Sold
Purchase Type For Sale
Square Footage 2,077 sqft
Price per Sqft $238
Subdivision Whispering Pines
MLS Listing ID 100388332
Sold Date 07/20/23
Style Wood Frame
Bedrooms 3
Full Baths 2
Half Baths 1
HOA Y/N No
Originating Board North Carolina Regional MLS
Year Built 1993
Annual Tax Amount $2,538
Lot Size 0.430 Acres
Acres 0.43
Lot Dimensions 140X150X150X150
Property Description
Just Reduced! This Single Story Brick Residence is perched on a hilltop on .43 Acres right across from Lake Thagard Park. The home has so many Designer Features that were Lovingly added. Entire Kitchen Remodel with so much versatile storage, Custom Dovetail/Soft Close Cabinetry, pantry, Island with Elevated Bar. Stainless Appliances, 2 sinks, Dining Rm Buffet & the list goes on... Oak Flooring in all rooms except in carpeted Primary. Main Bedroom has Custom Cabinetry for Endless Storage plus Two Walk in Closets. An office is Convenient with Built in Book Shelves and Glass French Doors. Laundry at Garage Entry with wall to wall Cabinetry. A niche off of the Living Room is Charmingly Enhanced by a Propane Fireplace. with Remote control. New Sliders lead to a Brick Patio & Deck Surrounded by Beautiful Landscaping & Purple and Blue Hydrangeas. Garage is large with Work Bench & Extra room to tuck a golf cart. New Price is for the house with no additional acreage. 4 more Lots are available with buyer to get first option to purchase.
Circular Drive. Roof 2017 /Lennox HVAC 2019.
Location
State NC
County Moore
Community Whispering Pines
Zoning RS
Direction Airport Road to Left on Hardee Lane, Left on Niagara Carthage, Left on S. Lakeshore, House on Left.
Rooms
Basement Crawl Space, None
Primary Bedroom Level Primary Living Area
Interior
Interior Features Workshop, Kitchen Island, Master Downstairs, Ceiling Fan(s), Pantry, Walk-in Shower, Walk-In Closet(s)
Heating Heat Pump, Electric, Forced Air, Propane
Cooling Central Air
Flooring Carpet, Tile, Wood
Fireplaces Type Gas Log
Fireplace Yes
Appliance Wall Oven, Microwave - Built-In
Laundry Hookup - Dryer, Washer Hookup, Inside
Exterior
Exterior Feature Gas Logs
Garage Golf Cart Parking, Asphalt
Garage Spaces 2.0
Waterfront Description None
Roof Type See Remarks, Composition
Porch Open, Deck, Patio
Building
Lot Description Interior Lot
Story 1
Foundation Brick/Mortar, Block
Sewer Septic On Site
Water Municipal Water
Structure Type Gas Logs
New Construction No
Schools
Elementary Schools Sandhills Farm Life
Middle Schools New Century Middle
High Schools Union Pines
Others
Tax ID 00035169
Acceptable Financing Cash, Conventional, VA Loan
Listing Terms Cash, Conventional, VA Loan
Special Listing Condition None
Read Less
Want to know what your home might be worth? Contact us for a FREE valuation!

Our team is ready to help you sell your home for the highest possible price ASAP







