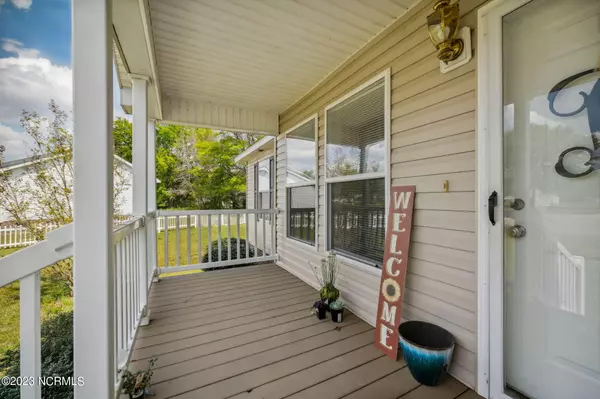$199,000
$199,900
0.5%For more information regarding the value of a property, please contact us for a free consultation.
15040 Millstone DR Laurinburg, NC 28352
3 Beds
2 Baths
1,585 SqFt
Key Details
Sold Price $199,000
Property Type Single Family Home
Sub Type Single Family Residence
Listing Status Sold
Purchase Type For Sale
Square Footage 1,585 sqft
Price per Sqft $125
Subdivision Fairley Haven
MLS Listing ID 100388566
Sold Date 07/21/23
Style Wood Frame
Bedrooms 3
Full Baths 2
HOA Y/N No
Originating Board North Carolina Regional MLS
Year Built 2005
Lot Size 0.400 Acres
Acres 0.4
Lot Dimensions 75x128x111x176x64
Property Description
Charming, very well maintained 3/2 in Fairly Haven, close to shopping, restaurants and Scotland Memorial Hospital. LVP throughout the center of the home. Kitchen has been beautifully updated with painted cabinets. New paint in the living area. Primary bedroom is spacious with an ensuite bathroom, dual sinks and a garden tub. Part of the yard has been fully fenced and includes a wide wooden deck and a pergola that will convey. Small covered storage area for grill, etc. Hot water heater is new. Come see this move-in ready home!
Location
State NC
County Scotland
Community Fairley Haven
Zoning R15
Direction From 15/501 head exit south onto 401. Exit onto 74 towards Rockingham and then make a right onto Church St. Left onto Turnpike Rd, right onto Blue Woods Rd, left onto Ridgecrest Circle and left onto Millstone Dr. Home is on your left.
Location Details Mainland
Rooms
Other Rooms Shed(s)
Basement Crawl Space, None
Primary Bedroom Level Primary Living Area
Interior
Heating Electric, Forced Air
Cooling Central Air
Flooring Carpet, Laminate
Fireplaces Type None
Fireplace No
Laundry Hookup - Dryer, Washer Hookup, Inside
Exterior
Exterior Feature None
Parking Features Attached, Concrete
Pool None
Utilities Available Community Water
Waterfront Description None
Roof Type Shingle
Accessibility None
Porch Deck
Building
Lot Description Cul-de-Sac Lot
Story 1
Entry Level One
Sewer Community Sewer
Structure Type None
New Construction No
Schools
Elementary Schools Sycamore Lane
Middle Schools Carver
High Schools Scotland High
Others
Tax ID 01004413017
Acceptable Financing Cash, Conventional, FHA, USDA Loan, VA Loan
Listing Terms Cash, Conventional, FHA, USDA Loan, VA Loan
Special Listing Condition None
Read Less
Want to know what your home might be worth? Contact us for a FREE valuation!

Our team is ready to help you sell your home for the highest possible price ASAP






