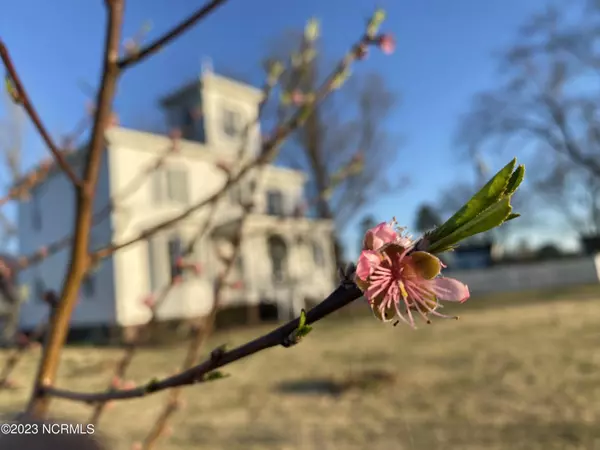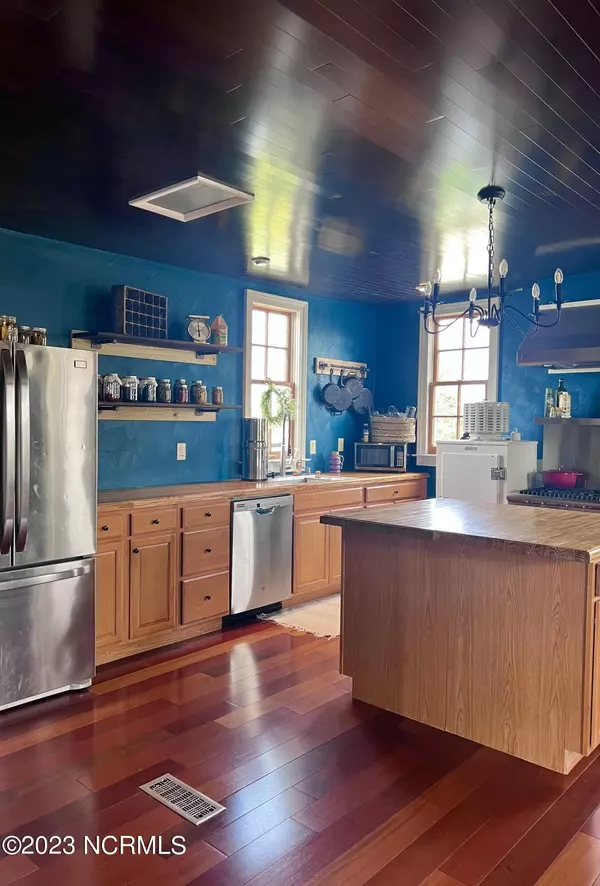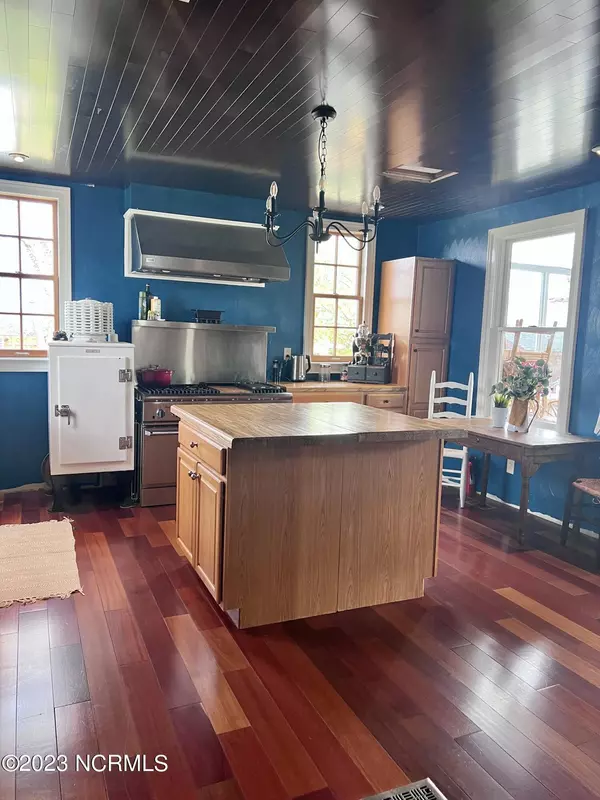$499,900
$499,900
For more information regarding the value of a property, please contact us for a free consultation.
823 Shawboro Road Shawboro, NC 27973
3 Beds
3 Baths
3,133 SqFt
Key Details
Sold Price $499,900
Property Type Single Family Home
Sub Type Single Family Residence
Listing Status Sold
Purchase Type For Sale
Square Footage 3,133 sqft
Price per Sqft $159
MLS Listing ID 100377759
Sold Date 07/25/23
Style Wood Frame
Bedrooms 3
Full Baths 2
Half Baths 1
HOA Y/N No
Originating Board North Carolina Regional MLS
Year Built 1888
Annual Tax Amount $1,918
Lot Size 1.160 Acres
Acres 1.16
Lot Dimensions 147x351x116x348
Property Description
Welcome Home! The Shawhouse built in 1888, sits on 1.16 acres and is a homesteaders paradise! You'll love the 12ft ceilings, oversized rooms & modern amenities: the Rinnai tankless water heater, custom closets, speaker system throughout & new hardwood flooring w/ 3/4 in. subflooring. The well-appointed kitchen offers a 6-burner Thermador stove w/ 2 ovens & a 2-drawer dishwasher. The cupula was once used as Colonel Shaw's astronomy room! In addition to the main home, there are 2 sheds & an approx. Large 1 bedroom/1bath apartment with separate septic and meter above the 4 bay (heated & cooled) garage/workshop. Perfect for private in-law suite or rental. Apartment rental could pay for mortgage! Many fruit bearing trees planted about 3 years ago ( Apple, Pear, Peach, Fig & Plum). Also , multiple raised beds started with cabbage, collards, peas & garlic. Herb, strawberry, blueberry, grape and raspberry gardens are also established. This home is recognized with the NATIONAL REGISTER OF HISTORIC PLACES...BUT THERE ARE NO RESTRICTIONS TO INSIDE OR OUTSIDE IMPROVEMENTS- SEE ATTACHED). Potential availability of adjacent 4 acres.
Location
State NC
County Currituck
Zoning Residential
Direction From Indian Rd, turn right onto Shawboro Rd. Home is 700 feet on the right (see sign). Home is across from the Shawboro Post Office
Rooms
Other Rooms Workshop
Basement Crawl Space
Primary Bedroom Level Non Primary Living Area
Interior
Interior Features In-Law Floorplan, 9Ft+ Ceilings, Vaulted Ceiling(s), Ceiling Fan(s), Central Vacuum, Hot Tub, Walk-In Closet(s)
Heating Heat Pump, Forced Air, Natural Gas
Cooling Central Air, Zoned
Flooring Tile, Wood
Appliance Washer, Vent Hood, Stove/Oven - Gas, Refrigerator, Dryer, Dishwasher
Exterior
Exterior Feature Irrigation System
Garage Gravel, Other
Garage Spaces 2.0
Utilities Available Natural Gas Available, Natural Gas Connected
Waterfront Description None
Roof Type Architectural Shingle
Porch Covered, Enclosed, Porch
Building
Story 2
Sewer Septic On Site
Water Municipal Water, Well
Structure Type Irrigation System
New Construction No
Others
Tax ID 0033000046a0000
Acceptable Financing Cash, Conventional, FHA, USDA Loan, VA Loan
Listing Terms Cash, Conventional, FHA, USDA Loan, VA Loan
Special Listing Condition None
Read Less
Want to know what your home might be worth? Contact us for a FREE valuation!

Our team is ready to help you sell your home for the highest possible price ASAP







