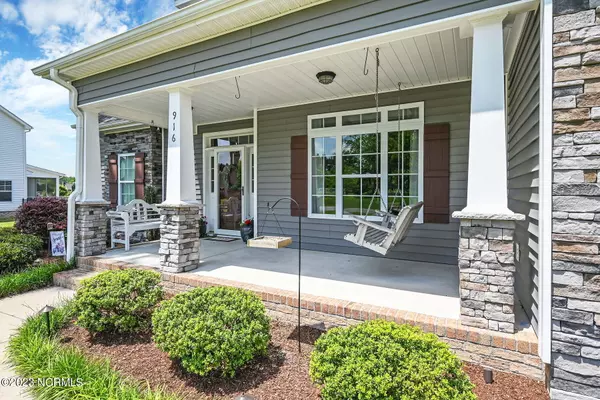$560,333
$550,000
1.9%For more information regarding the value of a property, please contact us for a free consultation.
916 Derbyshire LN Greenville, NC 27858
4 Beds
4 Baths
3,583 SqFt
Key Details
Sold Price $560,333
Property Type Single Family Home
Sub Type Single Family Residence
Listing Status Sold
Purchase Type For Sale
Square Footage 3,583 sqft
Price per Sqft $156
Subdivision Wellington West
MLS Listing ID 100382540
Sold Date 07/26/23
Style Wood Frame
Bedrooms 4
Full Baths 3
Half Baths 1
HOA Fees $300
HOA Y/N Yes
Originating Board North Carolina Regional MLS
Year Built 2014
Annual Tax Amount $2,903
Lot Size 0.650 Acres
Acres 0.65
Lot Dimensions 202.46, 147.83, 214.96, 126.87
Property Sub-Type Single Family Residence
Property Description
Fabulous 4 bedroom, 3.5 Bath Home w/ Bonus (or 5th Bedroom), Additional Office/Flex Space & Loft Area, Plus Perfectly Situated on Cul-de-sac Street with No City Taxes & Located in the Desirable Wintergreen/Hope/D.H. Conley School District! This Gorgeous Home Offers a Spacious Great room & Additional Keeping Room off Kitchen (Both with Gas Logs Fireplaces). The Generous Kitchen Has Ample Cabinetry, Quartz Counters, Tile Backsplash, Pantry, Stainless Steel Appliances, & Plenty of Casual Dining Space. The Formal Dining Room is Accented by Wainscoting & a Coffered Ceiling while the French Door Entry Adds Usage Flexibility. Step Inside the 1st Floor Owner's Suite which has a Decorative Trey Ceiling and Large Walk-in Closet Plus Owner's Bath w/ Tile Shower, Double Sink Vanity, Soaker Tub, & Private Water Closet. There is also Plenty of Outdoor Living Space Including Fenced Backyard, Pergola, Oversized Deck w/ Built-in Bench Seating & Natural Gas Grill Connection, Fire Pit, & Paver Patio Space. Other Extras: Laundry Room w/ Drop Zone Area, Plantation Blinds, LVP Floors, Arlo Outdoor Security Cameras, Loft Area w/ Built-in Desk & Cabinetry, 2-Car Garage, & Rocking Chair Front Porch. Truly a ''Must See'' Home! (No permit on file for second floor office/flex space; additional approx. 191 sq. ft. which is NOT included in heated square footage).
Location
State NC
County Pitt
Community Wellington West
Zoning residential
Direction Take Fire Tower Road Towards Roundabout at Portertown Road. Take 1st right on to Portertown at Roundabout. Turn left into Wellington West off Portertown on Derbyshire Lane. Home will be down near the cul-de-sac on the left.
Location Details Mainland
Rooms
Other Rooms Pergola
Primary Bedroom Level Primary Living Area
Interior
Interior Features Foyer, Solid Surface, Kitchen Island, Master Downstairs, 9Ft+ Ceilings, Tray Ceiling(s), Ceiling Fan(s), Pantry, Walk-in Shower, Eat-in Kitchen, Walk-In Closet(s)
Heating Gas Pack, Fireplace(s), Electric, Natural Gas
Cooling Central Air
Flooring LVT/LVP, Carpet, Tile
Fireplaces Type Gas Log
Fireplace Yes
Window Features Thermal Windows,Blinds
Appliance Stove/Oven - Electric, Microwave - Built-In, Dishwasher
Laundry Hookup - Dryer, Washer Hookup, Inside
Exterior
Parking Features Concrete, Garage Door Opener, On Site, Paved
Garage Spaces 2.0
Utilities Available Community Water Available, Water Connected, Natural Gas Connected
Roof Type Architectural Shingle
Porch Open, Covered, Deck, Patio, Porch
Building
Story 2
Entry Level Two
Foundation Raised, Slab
Sewer Septic On Site
New Construction No
Others
Tax ID 082168
Acceptable Financing Cash, Conventional, FHA, USDA Loan, VA Loan
Listing Terms Cash, Conventional, FHA, USDA Loan, VA Loan
Special Listing Condition None
Read Less
Want to know what your home might be worth? Contact us for a FREE valuation!

Our team is ready to help you sell your home for the highest possible price ASAP






