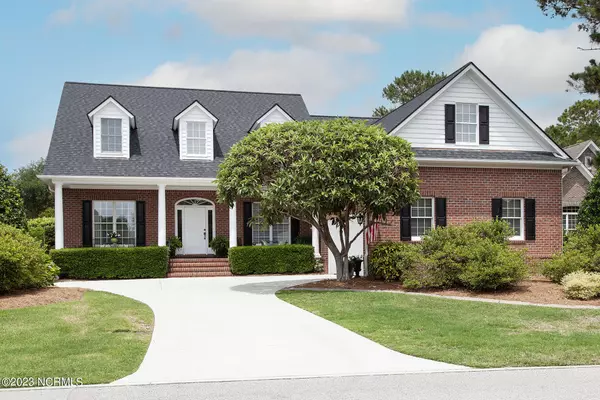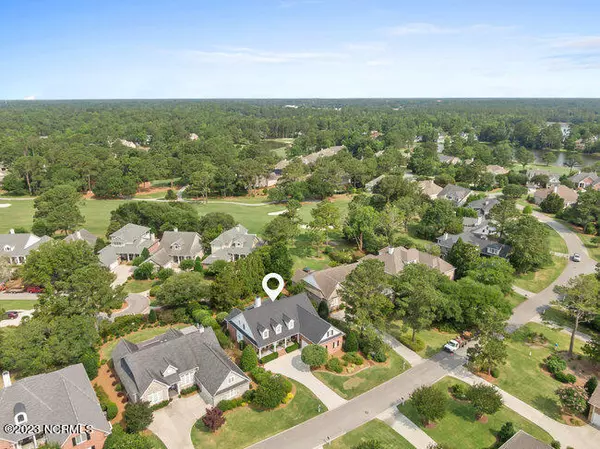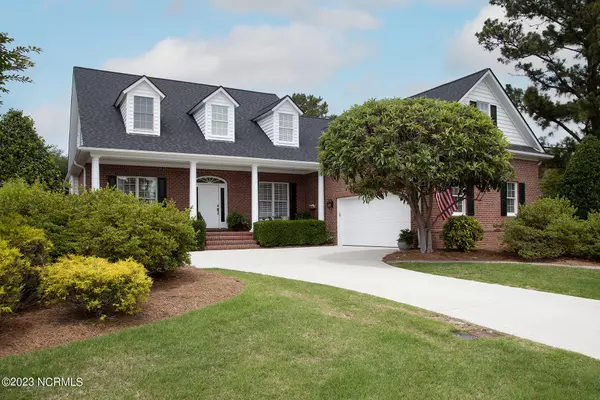$870,000
$849,000
2.5%For more information regarding the value of a property, please contact us for a free consultation.
8517 Galloway National Drive Wilmington, NC 28411
4 Beds
4 Baths
3,841 SqFt
Key Details
Sold Price $870,000
Property Type Single Family Home
Sub Type Single Family Residence
Listing Status Sold
Purchase Type For Sale
Square Footage 3,841 sqft
Price per Sqft $226
Subdivision Porters Neck Plantation
MLS Listing ID 100389884
Sold Date 07/26/23
Style Wood Frame
Bedrooms 4
Full Baths 3
Half Baths 1
HOA Fees $1,140
HOA Y/N Yes
Originating Board North Carolina Regional MLS
Year Built 2002
Annual Tax Amount $2,574
Lot Size 0.284 Acres
Acres 0.28
Lot Dimensions Irregular
Property Description
Welcome to your beautiful Porters Neck Plantation home in a landscaped setting designed to maximize privacy and nature. A formal dining room, large breakfast area and island seating encourage hospitality. A large airy kitchen with quartz counters is the perfect setting for entertaining. Enjoy soaring great room ceilings and a cozy fireplace for cool weather. Appreciate site finished oak flooring through first level public areas and the downstairs master suite. A sunroom adjoins the deck and a laundry, pantry and powder room complete the first floor. A bonus room accessed by a rear staircase accommodates a pool table. A front staircase leads to 3 large bedrooms, one including a private bath and two connected by a Jack and Jill bath. Great storage in this lovely well maintained home. Porters Neck Plantation has water access with a boat ramp, pier and picnic area on the intracoastal waterway. Club memberships are available offering an array of golf, tennis, swimming and dining options.
Location
State NC
County New Hanover
Community Porters Neck Plantation
Zoning R20
Direction N on Market St, Right on Porters Neck Rd, Left on Fazio into Porters Neck Planation. Turn right on champion Hills, Turn left on Galloway National. 8517 is on the left
Rooms
Basement Crawl Space, None
Primary Bedroom Level Primary Living Area
Interior
Interior Features Foyer, Solid Surface, Bookcases, Kitchen Island, Master Downstairs, 9Ft+ Ceilings, Tray Ceiling(s), Vaulted Ceiling(s), Ceiling Fan(s), Pantry, Walk-in Shower, Walk-In Closet(s)
Heating Heat Pump, Fireplace(s), Electric, Propane
Cooling Central Air
Flooring Carpet, Tile, Wood
Fireplaces Type Gas Log
Fireplace Yes
Window Features Thermal Windows
Appliance Washer, Wall Oven, Self Cleaning Oven, Refrigerator, Microwave - Built-In, Ice Maker, Dryer, Dishwasher, Cooktop - Electric
Laundry Hookup - Dryer, Washer Hookup, Inside
Exterior
Exterior Feature Irrigation System, Gas Logs
Garage Additional Parking, Concrete, Garage Door Opener, Off Street, Paved
Garage Spaces 2.0
Pool None
Waterfront No
Waterfront Description Boat Ramp
Roof Type Architectural Shingle
Accessibility None
Porch Deck, Porch
Building
Lot Description Level
Story 1
Sewer Municipal Sewer
Water Municipal Water
Structure Type Irrigation System,Gas Logs
New Construction No
Schools
Elementary Schools Porters Neck
Middle Schools Holly Shelter
High Schools Laney
Others
Tax ID R03700-002-175-000
Acceptable Financing Cash, Conventional
Listing Terms Cash, Conventional
Special Listing Condition None
Read Less
Want to know what your home might be worth? Contact us for a FREE valuation!

Our team is ready to help you sell your home for the highest possible price ASAP







